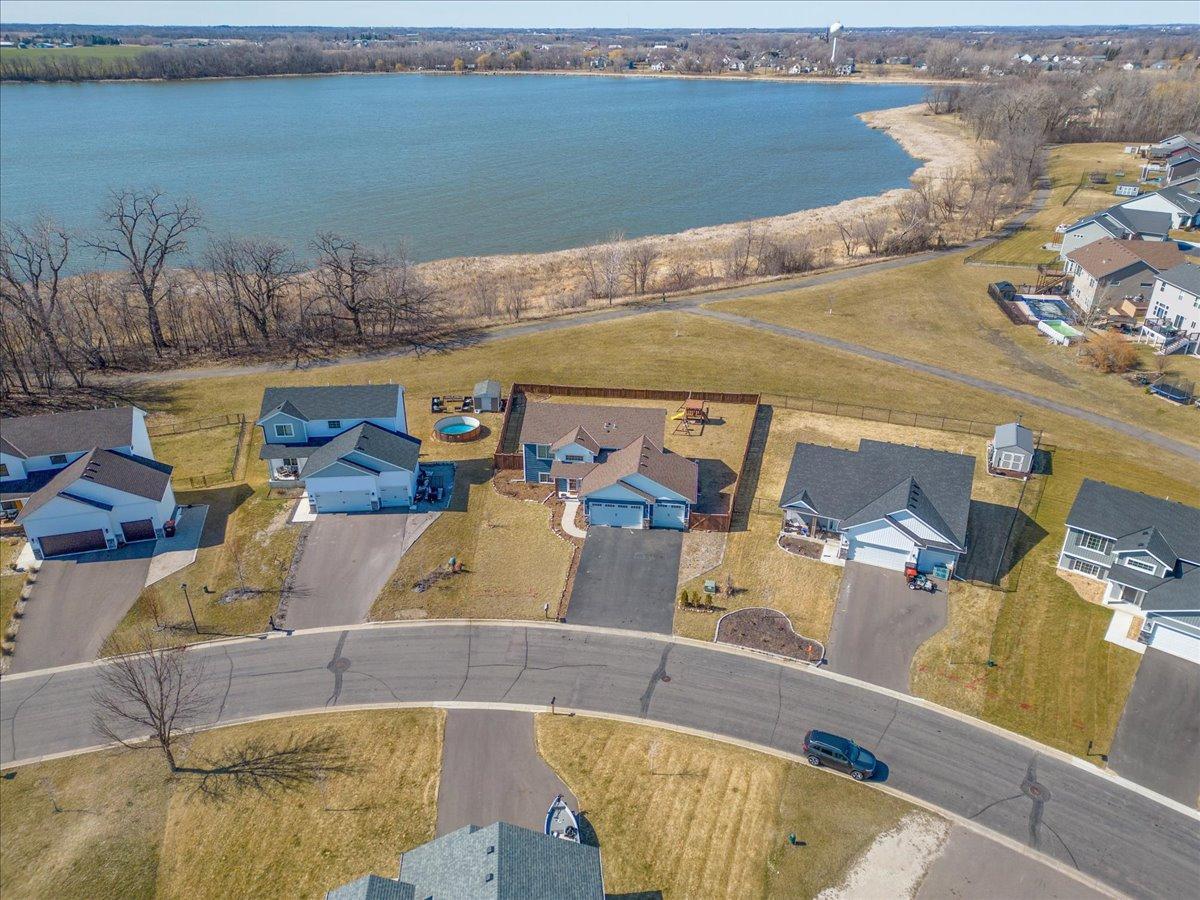$355,000
Waverly, MN 55390
MLS# 6498092
Status: Pending
3 beds | 2 baths | 2261 sqft

1 / 29





























Property Description
Full of charm and character, this 3-bedroom, 2-bath home is adorned with sunset lake views! Walk into the generously sized foyer with tile floors. Open-concept living features a beautiful center island kitchen with granite tops, stainless steel appliances, stacked stone backsplash, custom cabinets, under-cabinet lighting, updated lighting, wood-look floors, & walks out to the amazing deck that overlooks the large backyard. Escape to the private primary suite, with ¾ bath, tile floors, walk-in shower, & large walk-in closet. 2 addt'l generous bedrooms & full guest bath finish off this level. Walkout lower level w/9' ceilings & is ready for you to finish. Lots of upgrades throughout, including custom blinds, shiplap, custom built-ins, fresh landscaping & more. Pet-friendly features include fully fenced backyard, doggie door, & built-in dog feeding station. Finished, heated/insulated 3-stall garage w/Barnwood feature wall, built-in storage, steel accents, & still more! Definite must-see!
Details
Documents
None
MLSID: RMLS
Contract Information
Digitally Altered Photos: No
Status: Pending
Off Market Date: 2024-04-15
Contingency: None
Current Price: $355,000
Original List Price: 355000
ListPrice: 355000
List Date: 2024-03-22
Owner is an Agent?: No
Auction?: No
Office/Member Info
Association: MAAR
General Property Information
Common Wall: No
Lot Measurement: Acres
Manufactured Home?: No
Multiple PIDs?: No
New Development: No
Road Btwn WF & Home?: Yes
Waterfront Present: No
Year Built: 2016
Yearly/Seasonal: Yearly
Zoning: Residential-Single Family
Bedrooms: 3
Baths Total: 2
Bath Full: 1
Bath Three Quarters: 1
Main Floor Total SqFt: 1254
Above Grd Total SqFt: 1311
Below Grd Total SqFt: 950
Total SqFt: 2261
Total Finished Sqft: 1311.00
Lake/Waterfront Name: Carrigan
Style: (SF) Single Family
Foundation Size: 1311
Garage Stalls: 3
Lot Dimensions: 78x142
Acres: 0.26
Assessment Pending: Unknown
Location, Tax and Other Information
AssocFeeYN: No
Legal Description: SECT-03 TWP-118 RANGE-026 WINDGATE AT CARRIGAN LAKE LOT-002 BLOCK-009
Listing City: Waverly
Map Page: 86
Municipality: Waverly
Rental License?: No
School District Phone: 320-543-3521
House Number: 6455
Street Name: Carrigan Lake
Street Suffix: Drive
Lake Chain: N
Postal City: Waverly
Country: US
County: Wright
State: MN
Zip Code: 55390
Property ID Number: 116036009020
Complex/Dev/Subdivision: Windgate At Carrigan Lake
Tax Year: 2024
DNR Lake ID#: 86009700
In Foreclosure?: No
Tax Amount: 4354
DNR Lake Classification: Natural Environment
Potential Short Sale?: No
Lender Owned?: No
Directions & Remarks
Public Remarks: Full of charm and character, this 3-bedroom, 2-bath home is adorned with sunset lake views! Walk into the generously sized foyer with tile floors. Open-concept living features a beautiful center island kitchen with granite tops, stainless steel appliances, stacked stone backsplash, custom cabinets, under-cabinet lighting, updated lighting, wood-look floors, & walks out to the amazing deck that overlooks the large backyard. Escape to the private primary suite, with ¾ bath, tile floors, walk-in shower, & large walk-in closet. 2 addt'l generous bedrooms & full guest bath finish off this level. Walkout lower level w/9' ceilings & is ready for you to finish. Lots of upgrades throughout, including custom blinds, shiplap, custom built-ins, fresh landscaping & more. Pet-friendly features include fully fenced backyard, doggie door, & built-in dog feeding station. Finished, heated/insulated 3-stall garage w/Barnwood feature wall, built-in storage, steel accents, & still more! Definite must-see!
Directions: HWY 12 West to South on Dempsey Ave SW to home
Assessments
Tax With Assessments: 4354
Building Information
Finished SqFt Above Ground: 1311
Lake Details
Lake Acres: 162
Lease Details
Land Leased: Not Applicable
Lock Box Type
Lock Box Source: MAAR
Miscellaneous Information
DP Resource: Yes
Homestead: Yes
Ownership
Fractional Ownership: No
Parking Characteristics
Garage Dimensions: 30x22
Garage Square Feet: 660
Property Features
Accessible: None
Air Conditioning: Central
Amenities Unit: Ceiling Fan(s); Deck; Kitchen Center Island; Kitchen Window; Natural Woodwork; Porch; Primary Bedroom Walk-In Closet; Tile Floors; Vaulted Ceiling(s); Walk-In Closet; Washer/Dryer Hookup
Appliances: Air-To-Air Exchanger; Dishwasher; Disposal; Dryer; Microwave; Range; Refrigerator; Stainless Steel Appliances; Washer; Water Softener - Owned
Assumable Loan: Not Assumable
Basement: Drain Tiled; Egress Windows; Full; Poured Concrete; Unfinished; Walkout
Bath Description: Main Floor 3/4 Bath; Main Floor Full Bath; 3/4 Primary; Private Primary; Rough In; Walk-In Shower Stall
Construction Status: Previously Owned
Dining Room Description: Breakfast Bar; Kitchen/Dining Room
Exterior: Brick/Stone; Vinyl; Wood
Family Room Characteristics: Family Room; Main Level
Fencing: Privacy; Wood
Fuel: Natural Gas
Heating: Forced Air
Lake/Waterfront: Lake View
Laundry: Laundry Room; Lower Level
Lock Box Type: Supra
Lot Description: Tree Coverage - Light
Outbuildings: Other
Parking Characteristics: Finished Garage; Attached Garage; Driveway - Asphalt; Garage Door Opener; Heated Garage; Insulated Garage
Patio, Porch and Deck Features: Deck; Front Porch
Pool Description: None
Road Frontage: City Street; Curbs; Paved Streets; Storm Sewer
Road Responsibility: Public Maintained Road
Roof: Age 8 Years or Less; Asphalt Shingles; Pitched
Sellers Terms: Cash; Conventional; FHA; Rural Development; USDA; VA
Sewer: City Sewer/Connected
Special Search: 3 BR on One Level
Stories: Split Entry (Bi-Level)
Water: City Water/Connected
Waterfront View: Lake; West
Room Information
| Room Name | Dimensions | Level |
| Foyer | 9x10 | Main |
| Kitchen | 8x12 | Main |
| First (1st) Bedroom | 12x11 | Main |
| Second (2nd) Bedroom | 10x12 | Main |
| Third (3rd) Bedroom | 10x12 | Main |
| Primary Bath | 9x4 | Main |
| Deck | Main | |
| Living Room | 14x15 | Main |
| Dining Room | 10x12 | Main |
Listing Office: Real Broker, LLC
Last Updated: May - 08 - 2024

The listing broker's offer of compensation is made only to participants of the MLS where the listing is filed.
The data relating to real estate for sale on this web site comes in part from the Broker Reciprocity SM Program of the Regional Multiple Listing Service of Minnesota, Inc. The information provided is deemed reliable but not guaranteed. Properties subject to prior sale, change or withdrawal. ©2024 Regional Multiple Listing Service of Minnesota, Inc All rights reserved.

 Feature Sheet.pdf
Feature Sheet.pdf