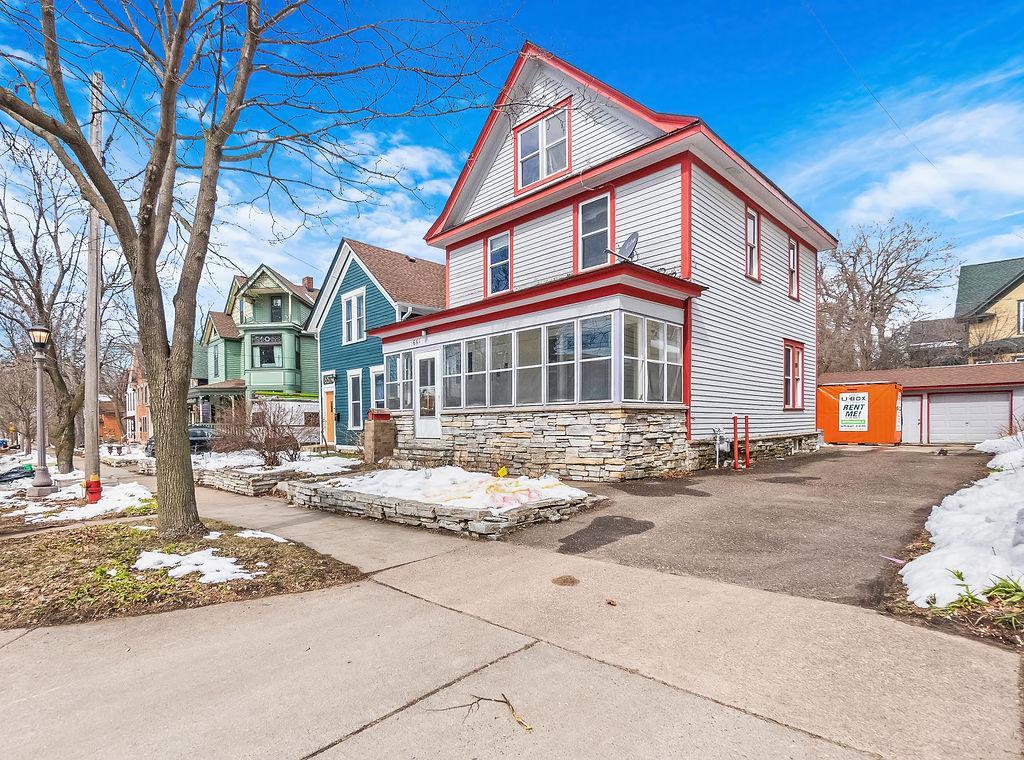$260,000
Saint Paul, MN 55106
MLS# 6511440
3 beds | 2 baths | 2598 sqft

1 / 32
































Open House (05/18/2024 - 1:00 pm - 2:30 pm)
Property Description
All measurements are approximate; buyers agent to verify. Welcome to 661 North Street, a well maintained family home with Swede Hollow Park just out back! Enjoy the recently remodeled kitchen, completely gutted and remodeled in 2021, 3 bedrooms on the second level, and large private great room on the third floor. There is ample space to spend time as a family, with more than enough space for solo activities. 3rd floor great room does not have a heat source. A space heater is used in the winter.
Details
Contract Information
Digitally Altered Photos: No
Status: Active
Contingency: None
Current Price: $260,000
Original List Price: 299000
ListPrice: 260000
List Date: 2024-04-01
Owner is an Agent?: No
Auction?: No
Office/Member Info
Association: SPAAR
General Property Information
Common Wall: No
Lot Measurement: Acres
Manufactured Home?: No
Multiple PIDs?: No
New Development: No
Year Built: 1882
Yearly/Seasonal: Yearly
Zoning: Residential-Single Family
Bedrooms: 3
Baths Total: 2
Bath Full: 1
Bath Half: 1
Main Floor Total SqFt: 793
Above Grd Total SqFt: 1959
Below Grd Total SqFt: 639
Total SqFt: 2598
Total Finished Sqft: 1925.00
FireplaceYN: No
Style: (SF) Single Family
Foundation Size: 850
Power Company: Xcel Energy
Garage Stalls: 2
Lot Dimensions: 116x40
Acres: 0.1
Location, Tax and Other Information
AssocFeeYN: No
Legal Description: IRVINES SECOND ADDITION LOT 8 BLK 11
Listing City: Saint Paul
Map Page: 108
Municipality: Saint Paul
School District Phone: 651-767-8100
House Number: 661
Street Name: North
Street Suffix: Street
Postal City: Saint Paul
County: Ramsey
State: MN
Zip Code: 55106
Zip Plus 4: 4430
Property ID Number: 322922120033
Complex/Dev/Subdivision: Irvines Second Add
Tax Year: 2023
In Foreclosure?: No
Tax Amount: 3510
Potential Short Sale?: No
Lender Owned?: No
Directions & Remarks
Public Remarks: All measurements are approximate; buyers agent to verify. Welcome to 661 North Street, a well maintained family home with Swede Hollow Park just out back! Enjoy the recently remodeled kitchen, completely gutted and remodeled in 2021, 3 bedrooms on the second level, and large private great room on the third floor. There is ample space to spend time as a family, with more than enough space for solo activities.
3rd floor great room does not have a heat source. A space heater is used in the winter.
Directions: JUST OFF E 7TH NEAR MARIA
Assessments
Tax With Assessments: 3510
Building Information
Finished SqFt Above Ground: 1807
Finished SqFt Below Ground: 118
Lease Details
Land Leased: Not Applicable
Lock Box Type
Lock Box Source: SPAAR
Miscellaneous Information
DP Resource: Yes
Homestead: Yes
Ownership
Fractional Ownership: No
Parking Characteristics
Garage Dimensions: 21x18
Garage Square Feet: 378
Public Survey Info
Range#: 22
Section#: 32
Township#: 29
Property Features
Accessible: None
Air Conditioning: None
Appliances: Dishwasher; Dryer; Range; Refrigerator; Washer
Basement: Partial Finished
Bath Description: Main Floor 1/2 Bath; Upper Level Full Bath
Construction Materials: Frame; Stone
Construction Status: Previously Owned
Dining Room Description: Eat In Kitchen; Separate/Formal Dining Room
Electric: 100 Amp Service
Exterior: Wood
Fuel: Natural Gas
Heating: Forced Air
Laundry: Upper Level
Lock Box Type: Supra
Parking Characteristics: Detached Garage
Patio, Porch and Deck Features: Screened
Road Frontage: City Street; Curbs; Paved Streets; Sidewalks; Storm Sewer; Street Lights
Road Responsibility: Public Maintained Road
Roof: Age 8 Years or Less
Sellers Terms: Cash; Conventional; FHA; VA
Sewer: City Sewer/Connected
Special Search: 2nd Floor Laundry; 3 BR on One Level
Stories: More Than 2 Stories
Water: City Water/Connected
Room Information
| Room Name | Dimensions | Level |
| Second (2nd) Bedroom | 9'5x10'6 | Second |
| Third (3rd) Bedroom | 8'10x10'10 | Second |
| Den | 8'10x8'5 | Second |
| Bathroom | 9'2x12'0 | Second |
| Bathroom | 8'10x5 | Main |
| Sitting Room | 8'10x8 | Main |
| Sitting Room | 16'2x13'6 | Third |
| Kitchen | 12'11x14'6 | Main |
| First (1st) Bedroom | 8'10x14'0 | Second |
| Screened Porch | 21'5x7'1 | Main |
| Living Room | 13'2x14 | Main |
| Dining Room | 12'4x13'9 | Main |
| Great Room | 10'1x14'3 | Third |
| Office | 8'1x14'11 | Basement |
Listing Office: ABC Realty, LLC
Last Updated: May - 17 - 2024

The listing broker's offer of compensation is made only to participants of the MLS where the listing is filed.
The data relating to real estate for sale on this web site comes in part from the Broker Reciprocity SM Program of the Regional Multiple Listing Service of Minnesota, Inc. The information provided is deemed reliable but not guaranteed. Properties subject to prior sale, change or withdrawal. ©2024 Regional Multiple Listing Service of Minnesota, Inc All rights reserved.
