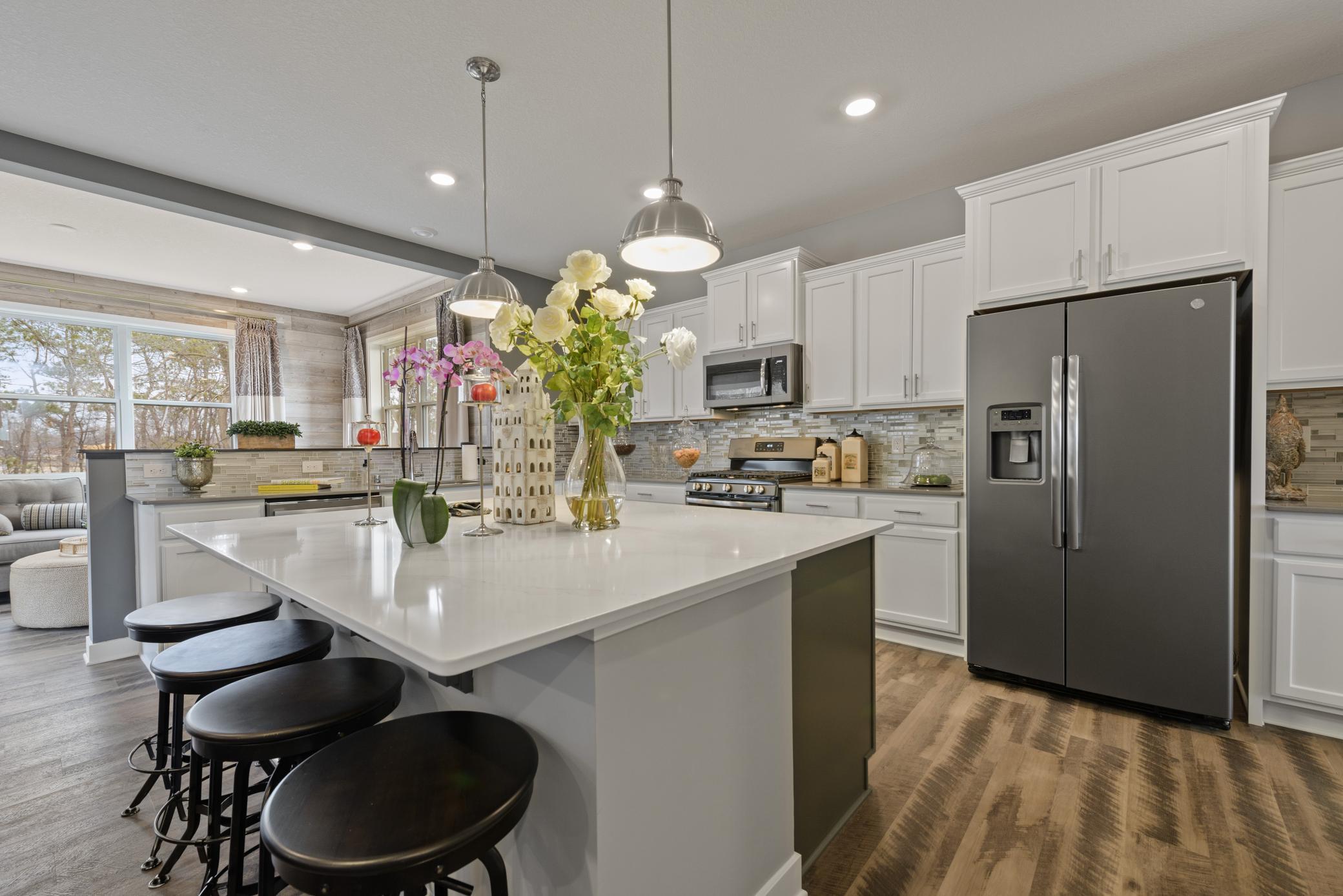$589,990
Cottage Grove, MN 55016
MLS# 6183560
Status: Closed
5 beds | 4 baths | 4006 sqft

1 / 19



















Property Description
November 2023 close. Ask about our special financing with our preferred lender! 4.99 7/6 arm or 20,000 toward rate buy down or closing costs with preferred lender. . Model home with 5 beds (1 on the main), 4 baths. sunroom, formal dining room, oversized garage, Jack and Jill bath up. Stunning owner's suite. Unfinished lookout lower level. Open Wednesday thru Sunday or self guided tour or showing time.
Details
None
Allow Auto Valuation Display?: Yes
Allow Consumer Comment: Yes
MLSID: RMLS
Contract Information
Availability: Available
Status: Closed
Off Market Date: 2023-11-04
Contingency: None
Current Price: $589,990
Closed Date: 2023-11-28
Original List Price: 657785
Sales Close Price: 589990
ListPrice: 599990
List Date: 2022-04-22
Owner is an Agent?: No
Auction?: No
Office/Member Info
Association: MAAR
General Property Information
Common Wall: No
Lot Measurement: Acres
Manufactured Home?: No
Multiple PIDs?: No
New Development: No
Number of Fireplaces: 1
Projected Completion Date: 2023-05-31
Year Built: 2022
Yearly/Seasonal: Yearly
Zoning: Residential-Single Family
Bedrooms: 5
Baths Total: 4
Bath Full: 1
Bath Three Quarters: 3
Main Floor Total SqFt: 1415
Above Grd Total SqFt: 2956
Below Grd Total SqFt: 1050
Total SqFt: 4006
Total Finished Sqft: 2956.00
FireplaceYN: Yes
Style: (SF) Single Family
Foundation Size: 1050
Power Company: Xcel Energy
Garage Stalls: 3
Lot Dimensions: 62X151X110X134
Acres: 0.31
Assessment Pending: No
Location, Tax and Other Information
AssocFeeYN: No
Legal Description: BLOCK 2 LOT 1 SUBDIVISIONCD 3254 SUBDIVISIONNAME SUMMERS LANDING 3rd ADDITION
Map Page: 151
Municipality: Cottage Grove
Rental License?: No
School District Phone: 651-425-6300
House Number: 6726
Street Name: 93rd
Street Suffix: Street
Street Direction Suffix: S
Postal City: Cottage Grove
County: Washington
State: MN
Zip Code: 55016
Zip Plus 4: 3903
Map Coordinate Source: King's Street Atlas
Property ID Number: 1902721140104
Complex/Dev/Subdivision: Summers Landing 4th Add
Tax Year: 2021
In Foreclosure?: No
Potential Short Sale?: No
Lender Owned?: No
Directions & Remarks
Public Remarks: November 2023 close. Ask about our special financing with our preferred lender! 4.99 7/6 arm or 20,000 toward rate buy down or closing costs with preferred lender. . Model home with 5 beds (1 on the main), 4 baths. sunroom, formal dining room, oversized garage, Jack and Jill bath up. Stunning owner's suite. Unfinished lookout lower level. Open Wednesday thru Sunday or self guided tour or showing time.
Directions: Mississippi Dunes to 93rd St. S.
McKinley Model is 1st home on the right.
Builder Information
Builder ID: LENNAR
Builder License Number: 1413
Builder Name: LENNAR
Building Information
Availability Dt for Closing: 2023-11-28
Finished SqFt Above Ground: 2956
Lease Details
Land Leased: Not Applicable
Miscellaneous Information
Community Name: Summers Landing West
DP Resource: Y
FIPS Code: 27163
Homestead: No
Model Information
Hours Model Open: 11-6 Wednesday - Sunday
Model Location: 6726 93rd St. S. Cottage Grove
Model Phone: 952-334-1357
Ownership
Fractional Ownership: No
Parking Characteristics
Garage Door Height: 8
Garage Square Feet: 660
Public Survey Info
Range#: 21
Section#: 19
Township#: 27
Property Features
Accessible: None
Air Conditioning: Central
Amenities Unit: In-Ground Sprinkler; Kitchen Center Island; Kitchen Window; Primary Bedroom Walk-In Closet; Sun Room
Appliances: Disposal; Electronic Air Filter; Exhaust Fan/Hood; Furnace Humidifier; Gas Water Heater; Microwave; Range; Refrigerator
Basement: Daylight/Lookout Windows; Drainage System; Poured Concrete; Sump Pump; Unfinished
Bath Description: Main Floor 1/2 Bath; Private Primary; Bathroom Ensuite; Separate Tub & Shower
Construction Status: Model (for sale)
Dining Room Description: Separate/Formal Dining Room
Electric: 200+ Amp Service
Exterior: Brick/Stone; Cement Board; Vinyl
Family Room Characteristics: Main Level
Fireplace Characteristics: Family Room; Gas Burning
Fuel: Natural Gas
Heating: Forced Air
Internet Options: Cable; DSL; Fiber Optic; Satellite
Lot Description: Corner Lot; Irregular Lot; Sod Included in Price; Tree Coverage - Light; Underground Utilities
Parking Characteristics: Attached Garage; Driveway - Asphalt; Garage Door Opener
Restriction/Covenants: Architecture Committee
Road Responsibility: Public Maintained Road
Roof: Age 8 Years or Less; Asphalt Shingles
Sellers Terms: Cash; Conventional; FHA; VA
Sewer: City Sewer/Connected
Special Search: 2nd Floor Laundry; 4 BR on One Level
Stories: Two
Water: City Water/Connected
Room Information
| Room Name | Dimensions | Level |
| Dining Room | 12' X 13' | Main |
| Fifth (5th) Bedroom | 11' X 12' | Main |
| Fourth (4th) Bedroom | 12' X 12' | Upper |
| Kitchen | 12' X 15' | Main |
| Mud Room | 11' X 4' | Main |
| Second (2nd) Bedroom | 11' X 11' | Upper |
| Third (3rd) Bedroom | 11' X 11' | Upper |
| First (1st) Bedroom | 15' X 15' | Upper |
| Family Room | 18' X 17' | Main |
Listing Office: Lennar Sales Corp
Last Updated: May - 08 - 2024

The listing broker's offer of compensation is made only to participants of the MLS where the listing is filed.
The data relating to real estate for sale on this web site comes in part from the Broker Reciprocity SM Program of the Regional Multiple Listing Service of Minnesota, Inc. The information provided is deemed reliable but not guaranteed. Properties subject to prior sale, change or withdrawal. ©2024 Regional Multiple Listing Service of Minnesota, Inc All rights reserved.
