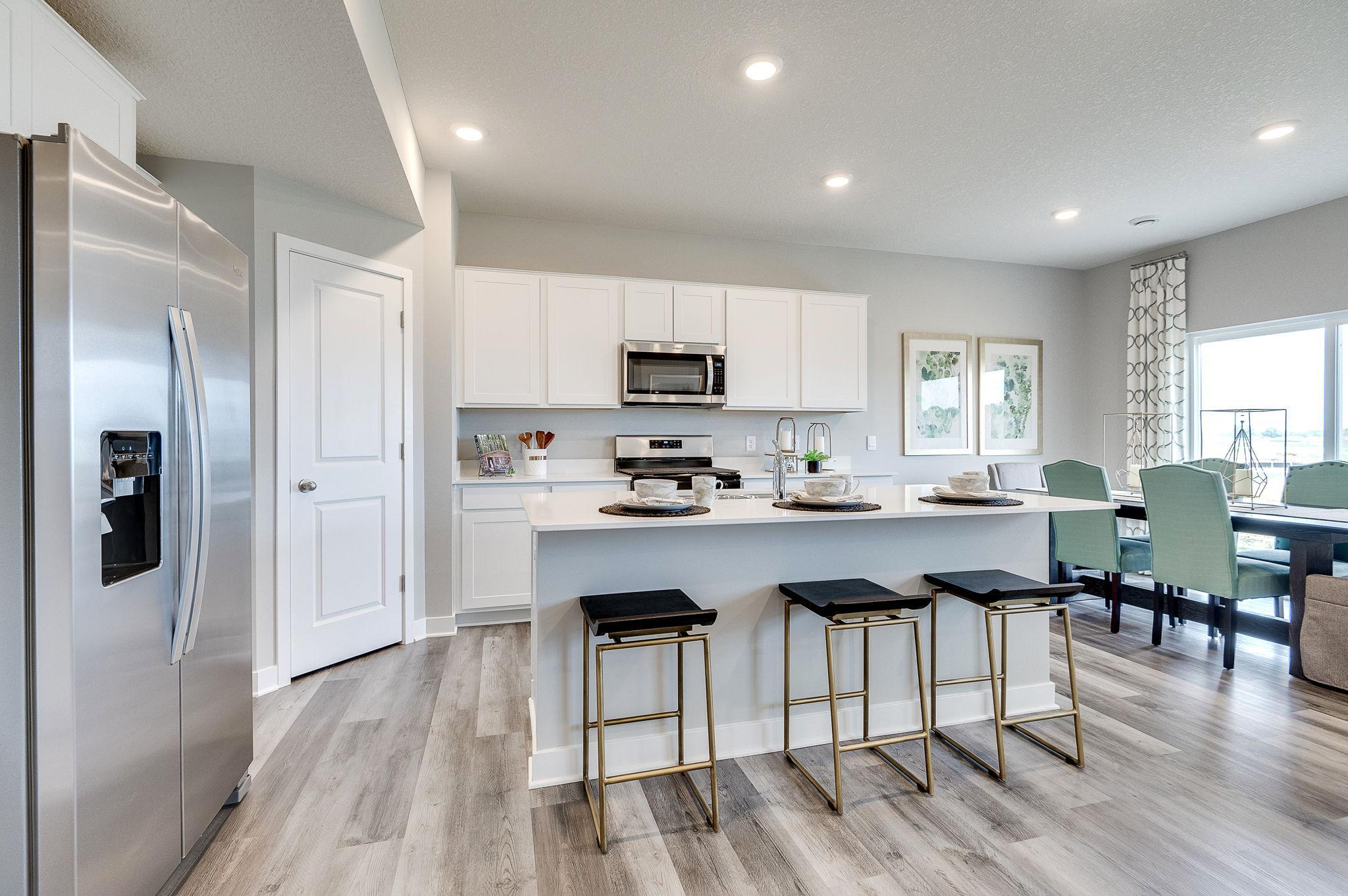$493,605
Cottage Grove, MN 55016
MLS# 6530848
4 beds | 3 baths | 2495 sqft

1 / 35



































Property Description
The Hudson, from DR Horton, is quickly becoming our most popular floor plan! The main floor is a highly functional open concept, boasting 9-foot knockdown ceilings, elegant electric fireplace, walk-in kitchen pantry, and an office/flex room. Upstairs is beautifully laid out - large loft, 4 corner bedrooms, including a magnificent primary suite with HUGE walk-in closet and attached bath! A laundry room and second bathroom complete this upper level. This home is going to have a fantastic backyard with pond views! AND comes with an industry leading smart home technology package, irrigation, sod, and landscaping package! Plus, Hinton Woods has NO HOA! Just a short distance to parks, shopping, restaurants, and more. Walking distance to the very popular Junction 70 Grill! 20 minutes to downtown St. Paul or MSP airport! We are in #833 school district- East Ridge High. This home is under construction and looking like an August/September closing.
Details
Contract Information
Digitally Altered Photos: No
Status: Active
Contingency: None
Current Price: $493,605
Original List Price: 493605
ListPrice: 493605
List Date: 2024-05-04
Owner is an Agent?: No
Auction?: No
Office/Member Info
Association: SPAAR
General Property Information
Common Wall: No
Lot Measurement: Square Feet
Manufactured Home?: No
Multiple PIDs?: No
New Development: No
Number of Fireplaces: 1
Projected Completion Date: 2024-09-18
Year Built: 2024
Yearly/Seasonal: Yearly
Zoning: Residential-Single Family
Bedrooms: 4
Baths Total: 3
Bath Full: 1
Bath Three Quarters: 1
Bath Half: 1
Main Floor Total SqFt: 1073
Above Grd Total SqFt: 2495
Total SqFt: 2495
Total Finished Sqft: 2495.00
FireplaceYN: Yes
Style: (SF) Single Family
Foundation Size: 1073
Garage Stalls: 2
Lot Dimensions: 56x130x56x130
Assessment Pending: Unknown
Location, Tax and Other Information
AssocFeeYN: No
Legal Description: Lot 6 Block 4 Hinton Woods
Listing City: Cottage Grove
Map Page: 137
Municipality: Cottage Grove
School District Phone: 651-425-6300
House Number: 6736
Street Name: Pine Arbor
Street Suffix: Boulevard
Street Direction Suffix: S
Postal City: Cottage Grove
County: Washington
State: MN
Zip Code: 55016
Zip Plus 4: 8078
Property ID Number: 0502721420050
Complex/Dev/Subdivision: Hinton Woods
Tax Year: 2023
In Foreclosure?: No
Tax Amount: 812
Potential Short Sale?: No
Lender Owned?: No
Directions & Remarks
Public Remarks: The Hudson, from DR Horton, is quickly becoming our most popular floor plan! The main floor is a highly functional open concept, boasting 9-foot knockdown ceilings, elegant electric fireplace, walk-in kitchen pantry, and an office/flex room. Upstairs is beautifully laid out - large loft, 4 corner bedrooms, including a magnificent primary suite with HUGE walk-in closet and attached bath! A laundry room and second bathroom complete this upper level. This home is going to have a fantastic backyard with pond views! AND comes with an industry leading smart home technology package, irrigation, sod, and landscaping package! Plus, Hinton Woods has NO HOA! Just a short distance to parks, shopping, restaurants, and more. Walking distance to the very popular Junction 70 Grill! 20 minutes to downtown St. Paul or MSP airport! We are in #833 school district- East Ridge High. This home is under construction and looking like an August/September closing.
Directions: From 494, exit Lake Rd. and head East. Turn Right on Radio Dr. Radio will turn into Hinton Ave. Neighborhood will be on Right. Turn Right on 67th St. and enter the neighborhood.
Assessments
Tax With Assessments: 864
Builder Information
Builder ID: 6129
Builder License Number: 605657
Builder Name: D.R. HORTON
Building Information
Finished SqFt Above Ground: 2495
Lease Details
Land Leased: Not Applicable
Miscellaneous Information
Community Name: Hinton Woods
DP Resource: Yes
Homestead: No
Model Information
Hours Model Open: 12-5
Model Location: 6706 Pine Arbor Lane S
Ownership
Fractional Ownership: No
Parking Characteristics
Garage Door Height: 7
Garage Door Width: 16
Garage Square Feet: 444
Public Survey Info
Range#: 21
Section#: 5
Township#: 27
Property Features
Accessible: None
Air Conditioning: Central
Amenities Unit: In-Ground Sprinkler; Paneled Doors; Patio; Porch; Walk-In Closet
Appliances: Air-To-Air Exchanger; Dishwasher; Disposal; Exhaust Fan/Hood; Furnace Humidifier; Gas Water Heater; Microwave; Range
Basement: Slab
Bath Description: Main Floor 1/2 Bath; Upper Level 3/4 Bath; Upper Level Full Bath; 3/4 Primary; Private Primary
Builder Information: Builders Association of the Twin Cities
Construction Status: Under Construc/Spec Homes
Dining Room Description: Informal Dining Room; Kitchen/Dining Room
Exterior: Brick/Stone; Vinyl
Family Room Characteristics: 2 or More; Loft; Main Level
Fireplace Characteristics: Electric
Fuel: Natural Gas
Heating: Forced Air
Laundry: Electric Dryer Hookup; Laundry Room; Upper Level; Washer Hookup
Parking Characteristics: Attached Garage
Patio, Porch and Deck Features: Front Porch; Patio
Roof: Age 8 Years or Less; Asphalt Shingles
Sewer: City Sewer/Connected
Special Search: 2nd Floor Laundry; 4 BR on One Level; Primary Bdr Suite
Stories: Two
Water: City Water/Connected
Room Information
| Room Name | Dimensions | Level |
| Dining Room | 12x10 | Main |
| Mud Room | 7x7 | Main |
| Loft | 12x16 | Upper |
| Foyer | 6x13 | Main |
| Flex Room | 11x11 | Main |
| Laundry | 8x7 | Upper |
| Third (3rd) Bedroom | 14x11 | Upper |
| Fourth (4th) Bedroom | 12x12 | Upper |
| First (1st) Bedroom | 14x15 | Upper |
| Second (2nd) Bedroom | 13x12 | Upper |
| Living Room | 20x15 | Main |
| Kitchen | 14x14 | Main |
Listing Office: D.R. Horton, Inc.
Last Updated: May - 12 - 2024

The listing broker's offer of compensation is made only to participants of the MLS where the listing is filed.
The data relating to real estate for sale on this web site comes in part from the Broker Reciprocity SM Program of the Regional Multiple Listing Service of Minnesota, Inc. The information provided is deemed reliable but not guaranteed. Properties subject to prior sale, change or withdrawal. ©2024 Regional Multiple Listing Service of Minnesota, Inc All rights reserved.
