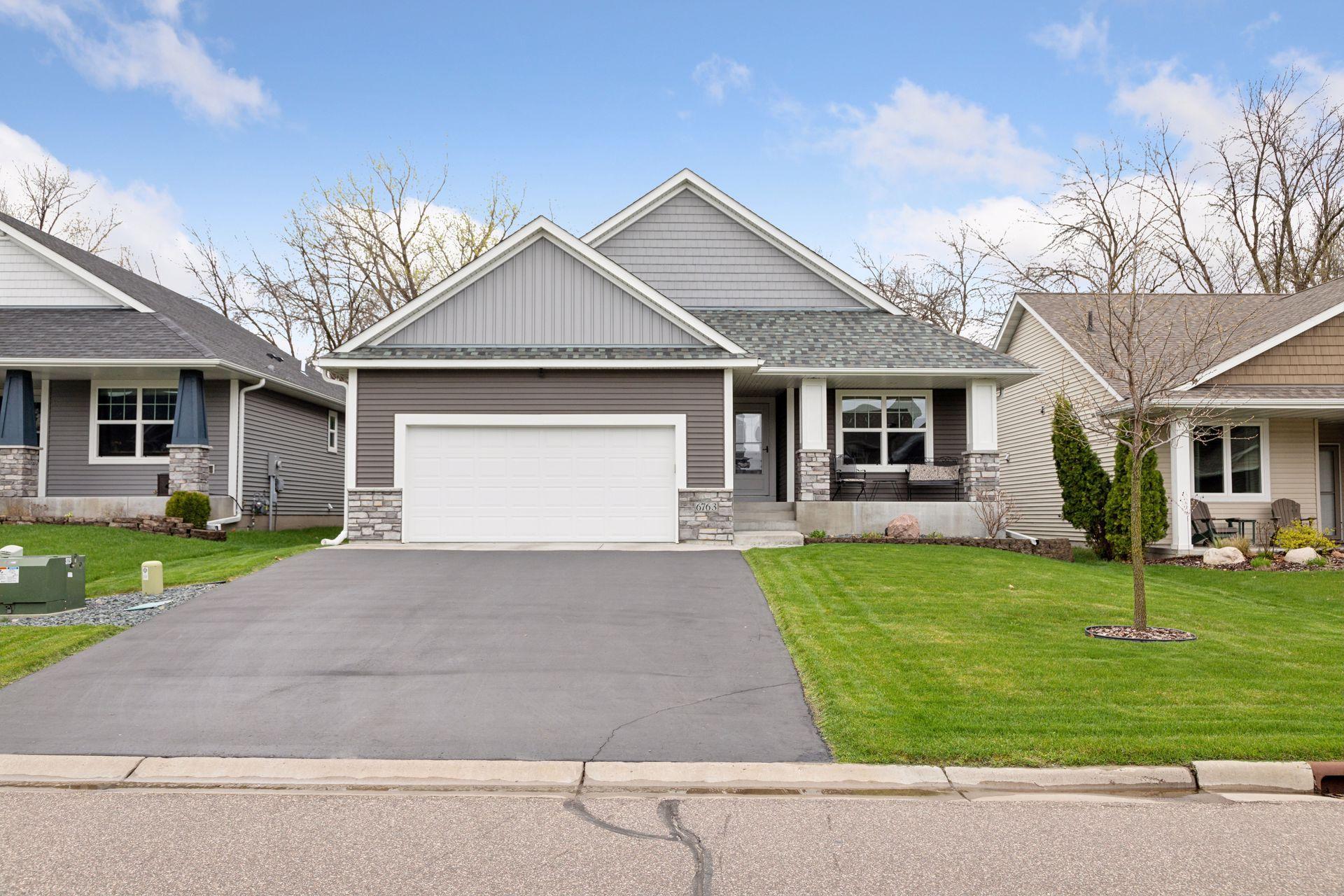$462,500
Hugo, MN 55038
MLS# 6530152
Status: Pending
3 beds | 3 baths | 2322 sqft

1 / 39







































Property Description
Welcome to 6763 21st Ave S. This fantastic rambler features all main level living plus bonus finished basement. Home is loaded with hardwood floors, tiled baths, spacious kitchen with granite counter tops, stainless steel appliances and huge pantry! Main level has primary suite plus additional bedroom, open concept between kitchen, dining room and living room, plus main level laundry in the mud room. Lower level has 3rd bed room, ¾ bath, large family room and partially finished off storage area which would make a fab workout area, workshop or craft room. Relax on your front porch or tinker around in your insulated and heated garage. This gem is a must see.
Details
Contract Information
Digitally Altered Photos: No
Status: Pending
Off Market Date: 2024-05-09
Contingency: None
Current Price: $462,500
Original List Price: 462500
ListPrice: 462500
List Date: 2024-05-03
Owner is an Agent?: No
Auction?: No
Office/Member Info
Association: SPAAR
General Property Information
Assoc Mgmt Co. Phone #: 651-353-7680
Association Fee Frequency: Annually
Association Mgmt Co. Name: North Pointe HOA
Common Wall: No
Lot Measurement: Acres
Manufactured Home?: No
Multiple PIDs?: No
New Development: No
Number of Fireplaces: 1
Year Built: 2017
Yearly/Seasonal: Yearly
Zoning: Residential-Single Family
Bedrooms: 3
Baths Total: 3
Bath Full: 1
Bath Three Quarters: 2
Main Floor Total SqFt: 1422
Above Grd Total SqFt: 1422
Below Grd Total SqFt: 900
Total SqFt: 2322
Total Finished Sqft: 2122.00
FireplaceYN: Yes
Style: (SF) Single Family
Foundation Size: 1422
Association Fee: 50
Garage Stalls: 2
Lot Dimensions: 50x130
Acres: 0.14
Location, Tax and Other Information
AssocFeeYN: Yes
Legal Description: LOT 5 BLOCK 2 NORTHPOINTE 2ND ADDITION
Listing City: Lino Lakes
Map Page: 66
Municipality: Lino Lakes
School District Phone: 763-792-6000
House Number: 6763
Street Name: 21st
Street Suffix: Avenue
Street Direction Suffix: S
Postal City: Hugo
County: Anoka
State: MN
Zip Code: 55038
Zip Plus 4: 6410
Property ID Number: 253122210025
Complex/Dev/Subdivision: Northpointe 2nd Add
Tax Year: 2024
In Foreclosure?: No
Tax Amount: 4477.42
Potential Short Sale?: No
Lender Owned?: No
Directions & Remarks
Public Remarks: Welcome to 6763 21st Ave S. This fantastic rambler features all main level living plus bonus finished basement. Home is loaded with hardwood floors, tiled baths, spacious kitchen with granite counter tops, stainless steel appliances and huge pantry! Main level has primary suite plus additional bedroom, open concept between kitchen, dining room and living room, plus main level laundry in the mud room. Lower level has 3rd bed room, ¾ bath, large family room and partially finished off storage area which would make a fab workout area, workshop or craft room. Relax on your front porch or tinker around in your insulated and heated garage. This gem is a must see.
Directions: 35E, (W) on Main Street, (L) on 20th Avenue South, (L) on Cedar Street W, (R) on 21st Avenue
Assessments
Tax With Assessments: 4477.42
Building Information
Finished SqFt Above Ground: 1422
Finished SqFt Below Ground: 700
Lease Details
Land Leased: Not Applicable
Miscellaneous Information
DP Resource: Yes
Homestead: Yes
Ownership
Fractional Ownership: No
Parking Characteristics
Garage Dimensions: 22x24
Garage Square Feet: 528
Public Survey Info
Range#: 22
Section#: 25
Township#: 31
Property Features
Accessible: None
Air Conditioning: Central
Amenities Unit: Hardwood Floors; Kitchen Center Island; Main Floor Primary Bedroom; Natural Woodwork; Porch; Primary Bedroom Walk-In Closet; Tile Floors; Vaulted Ceiling(s); Walk-In Closet; Washer/Dryer Hookup
Appliances: Dishwasher; Disposal; Dryer; Exhaust Fan/Hood; Microwave; Range; Refrigerator; Stainless Steel Appliances
Association Fee Includes: Professional Mgmt; Shared Amenities
Basement: 8 ft+ Pour; Egress Windows; Finished (Livable); Full; Sump Pump
Bath Description: Double Sink; Main Floor 3/4 Bath; Main Floor Full Bath; Private Primary; 3/4 Basement; Bathroom Ensuite
Construction Materials: Concrete
Construction Status: Previously Owned
Dining Room Description: Breakfast Area; Informal Dining Room; Kitchen/Dining Room
Electric: Circuit Breakers
Exterior: Brick/Stone; Cement Board; Shakes; Vinyl
Family Room Characteristics: Lower Level
Fencing: None
Fireplace Characteristics: Gas Burning; Living Room
Fuel: Natural Gas
Heating: Forced Air
Laundry: Laundry Room; Main Level; Sink
Lock Box Type: Supra
Outbuildings: Storage Shed
Parking Characteristics: Attached Garage; Driveway - Asphalt; Garage Door Opener; Heated Garage; Insulated Garage
Patio, Porch and Deck Features: Covered; Front Porch
Road Frontage: City Street; Street Lights
Road Responsibility: Private Maintained Road
Roof: Age 8 Years or Less; Asphalt-Rolled
Sellers Terms: Cash; Conventional; FHA; VA
Sewer: City Sewer/Connected
Special Search: All Living Facilities on One Level; Main Floor Bedroom; Main Floor Laundry
Stories: One
Water: City Water/Connected
Room Information
| Room Name | Dimensions | Level |
| Third (3rd) Bedroom | 12x17 | Lower |
| Foyer | 8x8 | Main |
| First (1st) Bedroom | 15x14 | Main |
| Second (2nd) Bedroom | 12x12 | Main |
| Family Room | 19x25 | Lower |
| Kitchen | 12x12 | Main |
| Dining Room | 11x12 | Main |
| Living Room | 14x14 | Main |
| Porch | 7x17 | Main |
| Mud Room | 7x11 | Main |
Listing Office: Edina Realty, Inc.
Last Updated: May - 09 - 2024

The listing broker's offer of compensation is made only to participants of the MLS where the listing is filed.
The data relating to real estate for sale on this web site comes in part from the Broker Reciprocity SM Program of the Regional Multiple Listing Service of Minnesota, Inc. The information provided is deemed reliable but not guaranteed. Properties subject to prior sale, change or withdrawal. ©2024 Regional Multiple Listing Service of Minnesota, Inc All rights reserved.
