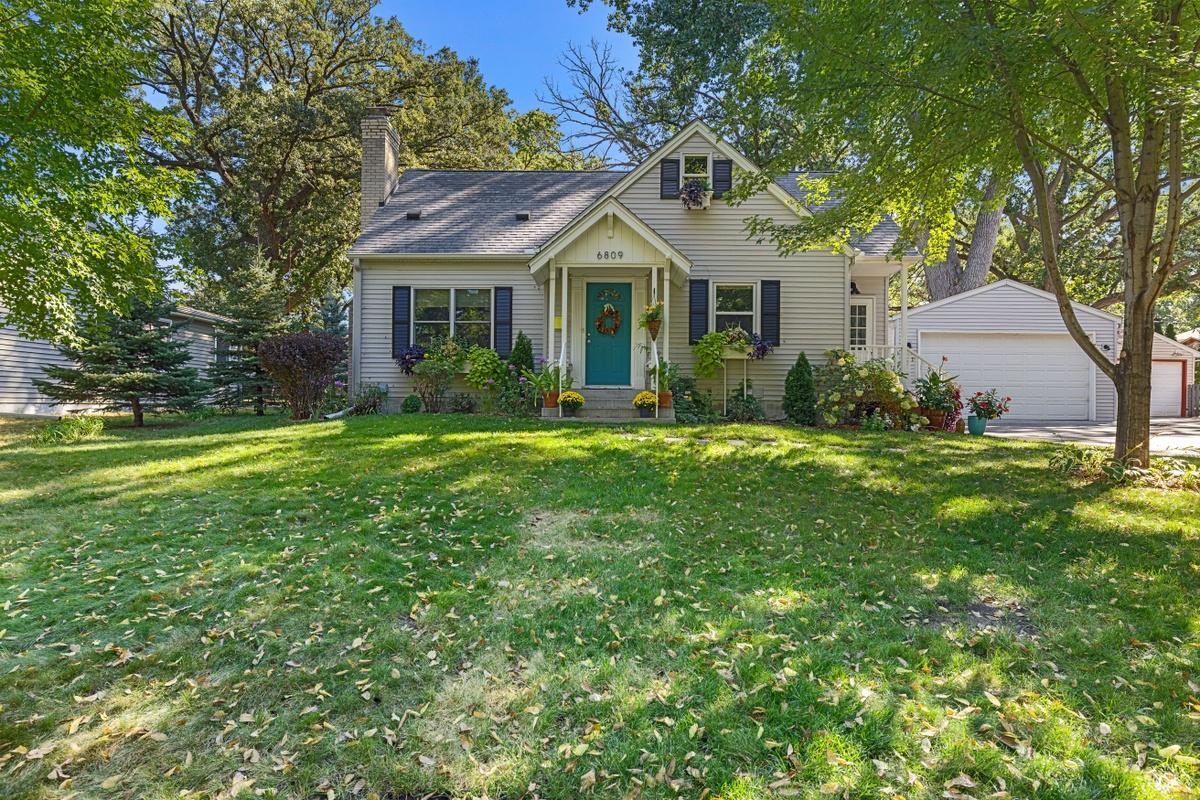$450,000
Richfield, MN 55423
MLS# 6508811
Status: Pending
3 beds | 4 baths | 3700 sqft

1 / 46














































Property Description
Over the top nice! Upgrades everywhere! Main floor features an open plan kitchen/dining/family room with access to the back yard. Also on the main floor is a formal living room with fireplace, 2 nice bedrooms, one with a private bathroom, plus a convenient half bath. This home has everything. The kitchen has new solid surface countertops and beautiful appliances. It is large with a giant center island and can easily accomodate multiple people. Upstairs is the 500ish sq ft primary suite with ¾ bath, multiple large closets and an office area for complete privacy. Lower level is sorta finished with a recently upgraded bathroom. It is used as a kid space and storage space presently, plus laundry. Brand new furnace! Upgraded electrical. Large flat back yard, currently with chickens which are being relocated April 16. A large 2-car garage is tucked right by the house for immediate access. The location is fab! Close to everything yet completely serene. This is it!
Details
Documents
Contract Information
Digitally Altered Photos: No
Status: Pending
Off Market Date: 2024-05-03
Contingency: None
Current Price: $450,000
Original List Price: 450000
ListPrice: 450000
List Date: 2024-03-26
Owner is an Agent?: No
Auction?: No
Office/Member Info
Association: MAAR
General Property Information
Common Wall: No
Lot Measurement: Acres
Manufactured Home?: No
Multiple PIDs?: No
New Development: No
Number of Fireplaces: 1
Year Built: 1946
Yearly/Seasonal: Yearly
Zoning: Residential-Single Family
Bedrooms: 3
Baths Total: 4
Bath Full: 1
Bath Three Quarters: 2
Bath Half: 1
Main Floor Total SqFt: 1520
Above Grd Total SqFt: 2180
Below Grd Total SqFt: 1520
Total SqFt: 3700
Total Finished Sqft: 2252.00
FireplaceYN: Yes
Style: (SF) Single Family
Foundation Size: 1520
Garage Stalls: 2
Lot Dimensions: 75 x 135
Acres: 0.23
Location, Tax and Other Information
AssocFeeYN: No
Legal Description: LOT 014 BLOCK 007 TINGDALE BROS LINCOLN HILLS 2ND ADDN AND THAT PART OF LOT 15, LYING SOUTH OF THE NORTH 25 FEET THEREOF.
Listing City: Richfield
Map Page: 134
Municipality: Richfield
School District Phone: 612-798-6010
House Number: 6809
Street Name: Newton
Street Suffix: Avenue
Street Direction Suffix: S
Postal City: Richfield
County: Hennepin
State: MN
Zip Code: 55423
Zip Plus 4: 2118
Property ID Number: 2802824330190
Complex/Dev/Subdivision: Tingdale Bros Lincoln Hills 2nd Add
Tax Year: 2024
In Foreclosure?: No
Tax Amount: 6437
Potential Short Sale?: No
Lender Owned?: No
Directions & Remarks
Public Remarks: Over the top nice! Upgrades everywhere! Main floor features an open plan kitchen/dining/family room with access to the back yard. Also on the main floor is a formal living room with fireplace, 2 nice bedrooms, one with a private bathroom, plus a convenient half bath. This home has everything. The kitchen has new solid surface countertops and beautiful appliances. It is large with a giant center island and can easily accomodate multiple people. Upstairs is the 500ish sq ft primary suite with ¾ bath, multiple large closets and an office area for complete privacy. Lower level is sorta finished with a recently upgraded bathroom. It is used as a kid space and storage space presently, plus laundry. Brand new furnace! Upgraded electrical. Large flat back yard, currently with chickens which are being relocated April 16. A large 2-car garage is tucked right by the house for immediate access. The location is fab! Close to everything yet completely serene. This is it!
Directions: Near 66th and Penn Ave So
Assessments
Tax With Assessments: 6437
Building Information
Finished SqFt Above Ground: 2180
Finished SqFt Below Ground: 72
Lease Details
Land Leased: Not Applicable
Miscellaneous Information
DP Resource: Yes
Homestead: Yes
Ownership
Fractional Ownership: No
Parking Characteristics
Garage Dimensions: 19 x 22
Garage Door Height: 8
Garage Door Width: 16
Garage Square Feet: 450
Public Survey Info
Range#: 24
Section#: 28
Township#: 28
Property Features
Accessible: None
Air Conditioning: Central
Basement: Full
Bath Description: Main Floor 3/4 Bath; Main Floor Full Bath; 3/4 Primary; 3/4 Basement
Construction Materials: Block
Construction Status: Previously Owned
Dining Room Description: Living/Dining Room
Electric: 100 Amp Service; Circuit Breakers
Existing Financing: Conventional
Exterior: Vinyl
Family Room Characteristics: Great Room; Main Level
Fencing: Chain Link; Partial; Wood
Fireplace Characteristics: Living Room; Wood Burning
Fuel: Natural Gas
Heating: Forced Air
Laundry: Lower Level
Outbuildings: Chicken Coop/Barn; Storage Shed
Parking Characteristics: Detached Garage
Patio, Porch and Deck Features: Deck
Roof: Asphalt Shingles
Sellers Terms: Cash; Conventional; FHA; VA
Sewer: City Sewer/Connected
Stories: One and One Half
Water: City Water/Connected
Room Information
| Room Name | Dimensions | Level |
| Office | 10x10 | Upper |
| Dining Room | 12x11 | Main |
| Kitchen | 12x14 | Main |
| Second (2nd) Bedroom | 16x11 | Main |
| First (1st) Bedroom | 19x10 | Upper |
| Third (3rd) Bedroom | 12x11 | Main |
| Family Room | 18x15 | Main |
| Living Room | 11x18 | Main |
Listing Office: Uptown Realty
Last Updated: May - 04 - 2024

The listing broker's offer of compensation is made only to participants of the MLS where the listing is filed.
The data relating to real estate for sale on this web site comes in part from the Broker Reciprocity SM Program of the Regional Multiple Listing Service of Minnesota, Inc. The information provided is deemed reliable but not guaranteed. Properties subject to prior sale, change or withdrawal. ©2024 Regional Multiple Listing Service of Minnesota, Inc All rights reserved.

 6809 Sellers Disclosure
6809 Sellers Disclosure