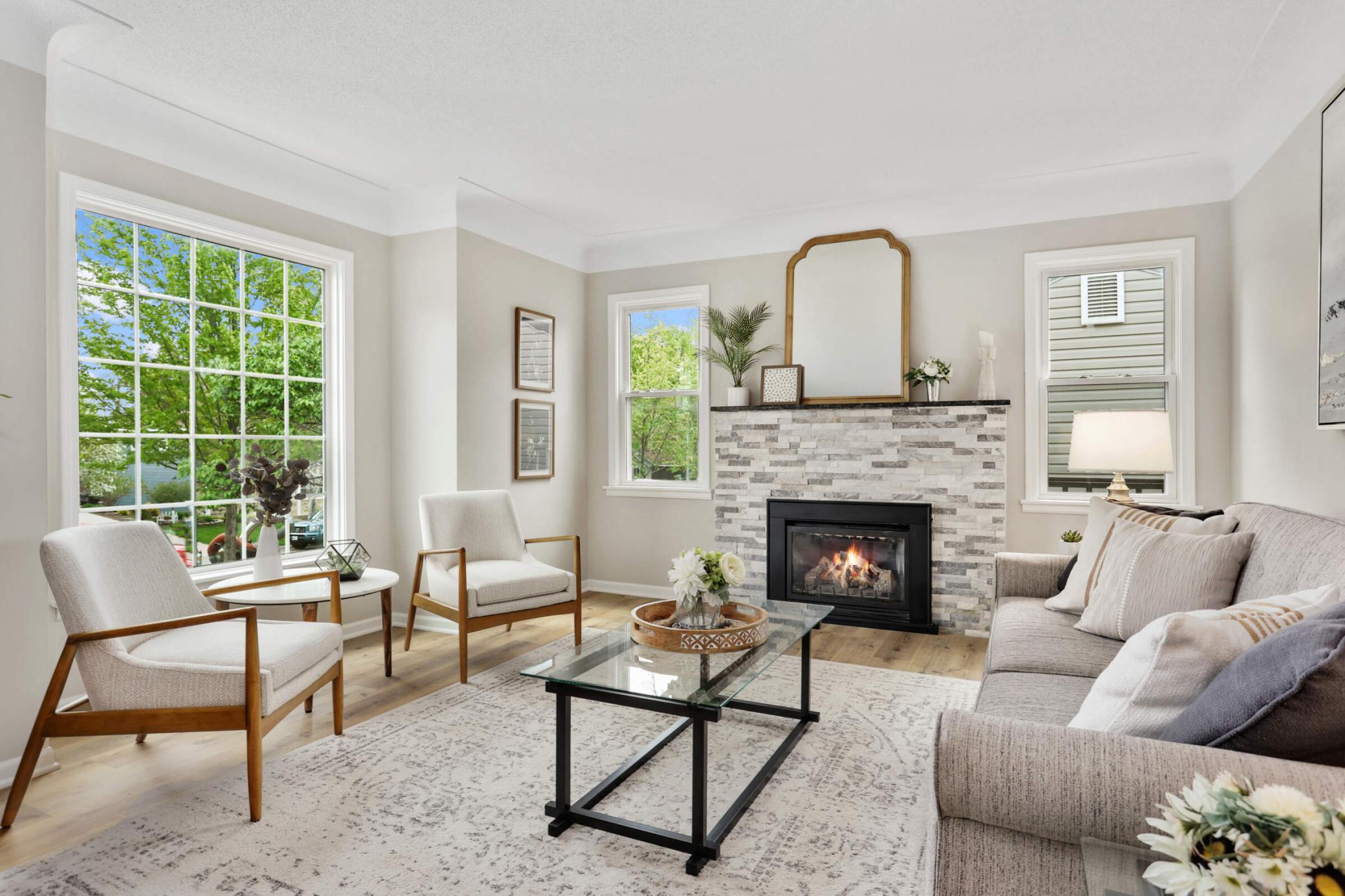$449,900
Minneapolis, MN 55423
MLS# 6532823
4 beds | 3 baths | 1941 sqft

1 / 40








































Property Description
Beautifully updated 4 bed 3 bath 2.5 car garage West Richfield home…The location doesn’t get any better! Starting outside you have a fully fenced in back yard with privacy fence and patio perfect for those summer evenings. Walking inside you start off with the living room and all new flooring and a stunning stone gas fireplace and huge bay window with tons of natural light! The kitchen features granite counter tops, with full back splash and stainless-steel appliances! Two bedrooms on the main level with full bath! The basement has a massive family room, bedroom, and another full bathroom! The master suite on the upper level has huge closets, two sky lights, and another full bath, the perfect place to retreat for the night! New roof and gutters 2 years ago, new furnace this year! Make this one yours today!
Details
Contract Information
Digitally Altered Photos: No
Status: Active
Contingency: None
Current Price: $449,900
Original List Price: 449900
ListPrice: 449900
List Date: 2024-05-09
Owner is an Agent?: Yes
Auction?: No
Office/Member Info
Association: MAAR
General Property Information
Common Wall: No
Lot Measurement: Acres
Manufactured Home?: No
Multiple PIDs?: No
New Development: No
Number of Fireplaces: 1
Year Built: 1947
Yearly/Seasonal: Yearly
Zoning: Residential-Single Family
Bedrooms: 4
Baths Total: 3
Bath Full: 3
Main Floor Total SqFt: 839
Above Grd Total SqFt: 1252
Below Grd Total SqFt: 689
Total SqFt: 1941
Total Finished Sqft: 1941.00
FireplaceYN: Yes
Style: (SF) Single Family
Foundation Size: 839
Garage Stalls: 2
Lot Dimensions: 17x17x26x95x50x127
Acres: 0.13
Assessment Pending: Unknown
Location, Tax and Other Information
AssocFeeYN: No
Legal Description: LOT 001 BLOCK 009 TINGDALE BROS LINCOLN HILLS 3RD ADDN
Listing City: Minneapolis
Map Page: 134
Municipality: Richfield
School District Phone: 612-798-6010
House Number: 6900
Street Name: Washburn
Street Suffix: Avenue
Street Direction Suffix: S
Postal City: Minneapolis
County: Hennepin
State: MN
Zip Code: 55423
Zip Plus 4: 9580
Property ID Number: 2902824430097
Complex/Dev/Subdivision: Tingdale Bros Lincoln Hills 3rd Add
Tax Year: 2024
In Foreclosure?: No
Tax Amount: 4054
Potential Short Sale?: No
Lender Owned?: No
Directions & Remarks
Public Remarks: Beautifully updated 4 bed 3 bath 2.5 car garage West Richfield home…The location doesn’t get any better! Starting outside you have a fully fenced in back yard with privacy fence and patio perfect for those summer evenings. Walking inside you start off with the living room and all new flooring and a stunning stone gas fireplace and huge bay window with tons of natural light! The kitchen features granite counter tops, with full back splash and stainless-steel appliances! Two bedrooms on the main level with full bath! The basement has a massive family room, bedroom, and another full bathroom! The master suite on the upper level has huge closets, two sky lights, and another full bath, the perfect place to retreat for the night! New roof and gutters 2 years ago, new furnace this year! Make this one yours today!
Directions: From 1-35 S, take exit 10 toward CR-53/66th ST, right onto W 66th St, left onto Washburn Ave S
Assessments
Tax With Assessments: 4054
Building Information
Finished SqFt Above Ground: 1252
Finished SqFt Below Ground: 689
Lease Details
Land Leased: Not Applicable
Miscellaneous Information
DP Resource: Yes
Homestead: No
Ownership
Fractional Ownership: No
Parking Characteristics
Garage Square Feet: 484
Public Survey Info
Range#: 24
Section#: 29
Township#: 28
Property Features
Accessible: None
Air Conditioning: Central
Appliances: Dishwasher; Dryer; Range; Refrigerator; Stainless Steel Appliances; Washer
Basement: Finished (Livable)
Bath Description: Main Floor Full Bath; Upper Level Full Bath; Full Basement
Construction Status: Previously Owned
Exterior: Metal
Family Room Characteristics: Lower Level
Fencing: Wood
Fireplace Characteristics: Gas Burning; Living Room
Fuel: Natural Gas
Heating: Forced Air
Lock Box Type: Combo
Parking Characteristics: Detached Garage
Roof: Asphalt Shingles
Sellers Terms: Cash; Conventional; FHA; VA
Sewer: City Sewer/Connected
Stories: One and One Half
Water: City Water/Connected
Room Information
| Room Name | Dimensions | Level |
| Bathroom | Lower | |
| Bathroom | Upper | |
| Bathroom | Main | |
| Family Room | 27x15 | Lower |
| Fourth (4th) Bedroom | 12x10 | Lower |
| First (1st) Bedroom | 27x14 | Upper |
| Third (3rd) Bedroom | 12x10 | Main |
| Dining Room | 10x8 | Main |
| Second (2nd) Bedroom | 12x10 | Main |
| Living Room | 21x15 | Main |
| Kitchen | 12x10 | Main |
Listing Office: Exp Realty, LLC.
Last Updated: May - 16 - 2024

The listing broker's offer of compensation is made only to participants of the MLS where the listing is filed.
The data relating to real estate for sale on this web site comes in part from the Broker Reciprocity SM Program of the Regional Multiple Listing Service of Minnesota, Inc. The information provided is deemed reliable but not guaranteed. Properties subject to prior sale, change or withdrawal. ©2024 Regional Multiple Listing Service of Minnesota, Inc All rights reserved.
