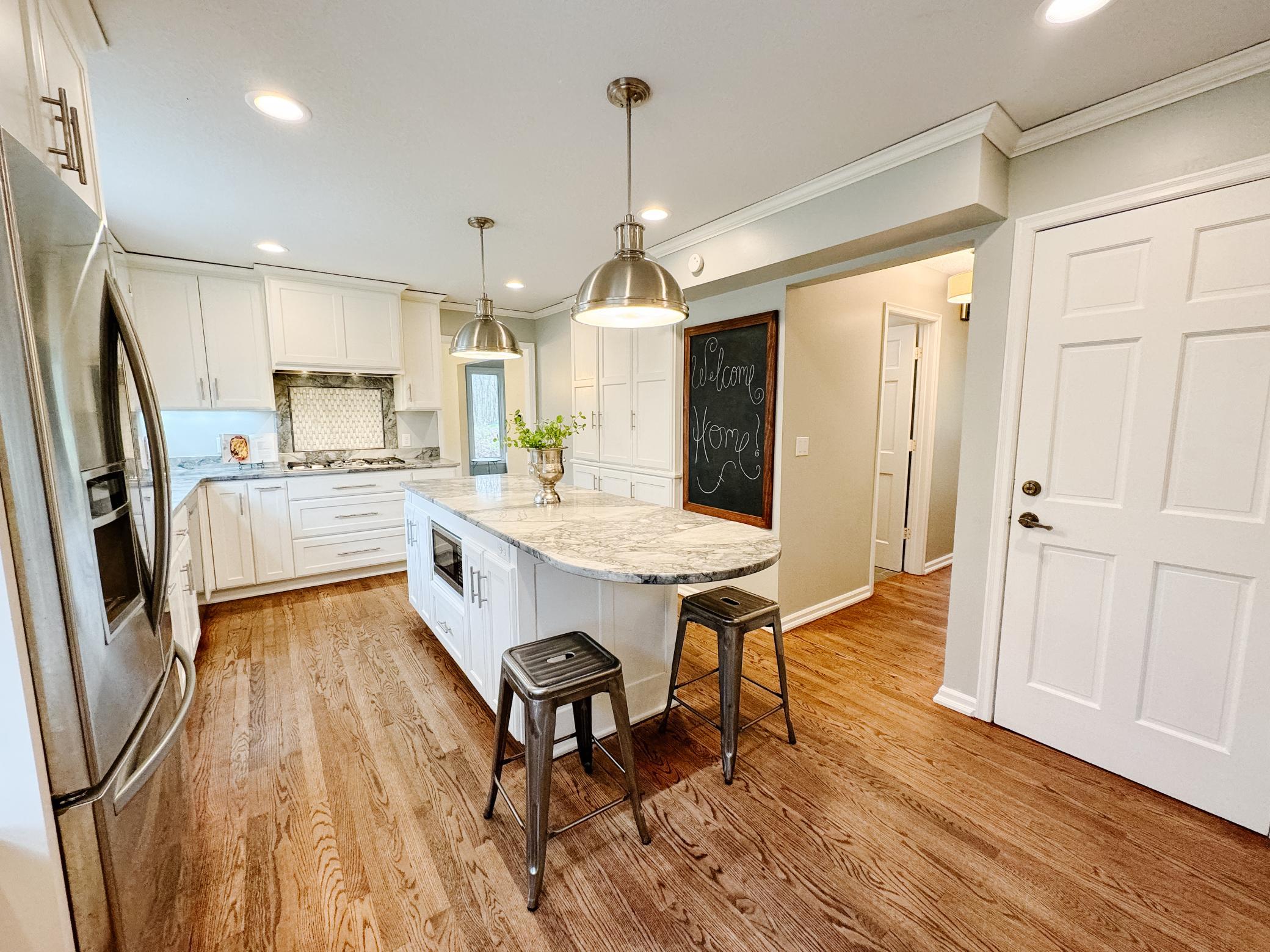$760,000
Minnetrista, MN 55359
MLS# 6524857
5 beds | 4 baths | 3404 sqft

1 / 56
























































Property Description
Bursting with charm and character this 3+ acre wooded lot on cul-de-sac, WESTONKA SCHOOLS, 5 bed | 4 bath | 3,400+ sq. ft. home is cleverly designed to be open yet cozy, w/ warm sunlit spaces, an elegant cook's kitchen & pristine modern updates. Main floor features living room, formal dining, great room w/ gas fireplace, laundry room & many more impeccable features. Kitchen has SS appliances, stone countertops, double oven, cooktop with vented hood, center island + ample amount of cabinets. Outdoor spaces include: perennial gardens, chicken coop, studio/guest cottage, heated workshop w/ 3 additional garage spaces, ponds, multiple decks, all organically maintained by previous seller and current. Retire to your primary suite complete w/ spa-like bathroom & private balcony. 3 add. beds on upper level & full bath. The LL boasts amusement room, 1 bed w/ 3/4 bath, storage room. Two car attached garage. NEW PAINT, CARPET, LANDSCAPING, Lower level flooring, radon mitigation system, and more!
Details
Documents
Contract Information
Digitally Altered Photos: No
Status: Active
Contingency: None
Current Price: $760,000
Original List Price: 760000
ListPrice: 760000
List Date: 2024-04-24
Owner is an Agent?: No
Auction?: No
Office/Member Info
Association: SPAAR
General Property Information
Common Wall: No
Lot Measurement: Acres
Manufactured Home?: No
Multiple PIDs?: No
New Development: No
Number of Fireplaces: 3
Year Built: 1977
Yearly/Seasonal: Yearly
Zoning: Residential-Single Family
Bedrooms: 5
Baths Total: 4
Bath Full: 1
Bath Three Quarters: 2
Bath Half: 1
Main Floor Total SqFt: 1187
Above Grd Total SqFt: 2325
Below Grd Total SqFt: 1079
Total SqFt: 3404
Total Finished Sqft: 3404.00
FireplaceYN: Yes
Style: (SF) Single Family
Foundation Size: 1187
Garage Stalls: 5
Lot Dimensions: 397x369x293x438
Acres: 3.19
Location, Tax and Other Information
AssocFeeYN: No
Legal Description: LOT 004 BLOCK 001 D'CHENE
Listing City: Minnetrista
Map Page: 102
Municipality: Minnetrista
School District Phone: 952-491-8001
House Number: 6920
Street Name: D Chene
Street Suffix: Lane
Postal City: Minnetrista
County: Hennepin
State: MN
Zip Code: 55359
Zip Plus 4: 9512
Property ID Number: 0311724310005
Complex/Dev/Subdivision: Dchene
Tax Year: 2024
In Foreclosure?: No
Tax Amount: 5193
Potential Short Sale?: No
Lender Owned?: No
Directions & Remarks
Public Remarks: Bursting with charm and character this 3+ acre wooded lot on cul-de-sac, WESTONKA SCHOOLS, 5 bed | 4 bath | 3,400+ sq. ft. home is cleverly designed to be open yet cozy, w/ warm sunlit spaces, an elegant cook's kitchen & pristine modern updates. Main floor features living room, formal dining, great room w/ gas fireplace, laundry room & many more impeccable features. Kitchen has SS appliances, stone countertops, double oven, cooktop with vented hood, center island + ample amount of cabinets. Outdoor spaces include: perennial gardens, chicken coop, studio/guest cottage, heated workshop w/ 3 additional garage spaces, ponds, multiple decks, all organically maintained by previous seller and current. Retire to your primary suite complete w/ spa-like bathroom & private balcony. 3 add. beds on upper level & full bath. The LL boasts amusement room, 1 bed w/ 3/4 bath, storage room. Two car attached garage. NEW PAINT, CARPET, LANDSCAPING, Lower level flooring, radon mitigation system, and more!
Directions: Co Rd 26 to South on North Branch Road - right onto D'Chene
Assessments
Assessment Balance: 771
Tax With Assessments: 5964
Building Information
Finished SqFt Above Ground: 2325
Finished SqFt Below Ground: 1079
Lease Details
Land Leased: Not Applicable
Miscellaneous Information
DP Resource: Yes
Homestead: Yes
Ownership
Fractional Ownership: No
Public Survey Info
Range#: 24
Section#: 03
Township#: 117
Property Features
Accessible: None
Air Conditioning: Central
Amenities Unit: Balcony; Ceiling Fan(s); Hardwood Floors; Kitchen Center Island; Kitchen Window; Natural Woodwork; Paneled Doors; Porch; Primary Bedroom Walk-In Closet; Tile Floors; Walk-In Closet
Appliances: Cooktop; Dishwasher; Double Oven; Dryer; Exhaust Fan/Hood; Freezer; Refrigerator; Stainless Steel Appliances; Wall Oven; Washer; Water Softener - Owned
Assumable Loan: Not Assumable
Basement: Daylight/Lookout Windows; Finished (Livable); Walkout
Bath Description: Main Floor 1/2 Bath; Upper Level Full Bath; 3/4 Primary; Private Primary; 3/4 Basement; Walk-In Shower Stall
Construction Status: Previously Owned
Dining Room Description: Separate/Formal Dining Room
Exterior: Brick/Stone
Family Room Characteristics: Family Room; Main Level
Fencing: Invisible
Fireplace Characteristics: Amusement Room; Gas Burning; Wood Burning
Fuel: Natural Gas
Heating: Fireplace; Forced Air
Laundry: Laundry Room; Main Level
Lock Box Type: Combo
Lot Description: Irregular Lot; Tree Coverage - Heavy
Outbuildings: Chicken Coop/Barn; Guest House; Studio; Workshop
Parking Characteristics: Attached Garage; Detached Garage; Heated Garage; Insulated Garage
Patio, Porch and Deck Features: Deck; Front Porch; Patio; Terrace
Property Subtype: Acreage
Road Frontage: Cul De Sac
Roof: Age Over 8 Years
Sellers Terms: Cash; Conventional; VA
Sewer: Septic System Compliant - Yes
Special Search: 4 BR on One Level; Main Floor Laundry; Primary Bdr Suite
Stories: Two
Water: Well
Room Information
| Room Name | Dimensions | Level |
| Dining Room | 13x12 | Main |
| Living Room | 17x14 | Main |
| Foyer | 11x7 | Main |
| Fourth (4th) Bedroom | 11x11 | Upper |
| Third (3rd) Bedroom | 14x12 | Upper |
| Recreation Room | 21x13 | Lower |
| Fifth (5th) Bedroom | 10x9 | Lower |
| Kitchen | 20x12 | Main |
| Laundry | 8x6 | Main |
| Family Room | 14x13 | Main |
| Second (2nd) Bedroom | 16x12 | Upper |
| First (1st) Bedroom | 16x14 | Upper |
Listing Office: Keller Williams Select Realty
Last Updated: May - 04 - 2024

The listing broker's offer of compensation is made only to participants of the MLS where the listing is filed.
The data relating to real estate for sale on this web site comes in part from the Broker Reciprocity SM Program of the Regional Multiple Listing Service of Minnesota, Inc. The information provided is deemed reliable but not guaranteed. Properties subject to prior sale, change or withdrawal. ©2024 Regional Multiple Listing Service of Minnesota, Inc All rights reserved.

 Apr 27, Doc 1.pdf
Apr 27, Doc 1.pdf