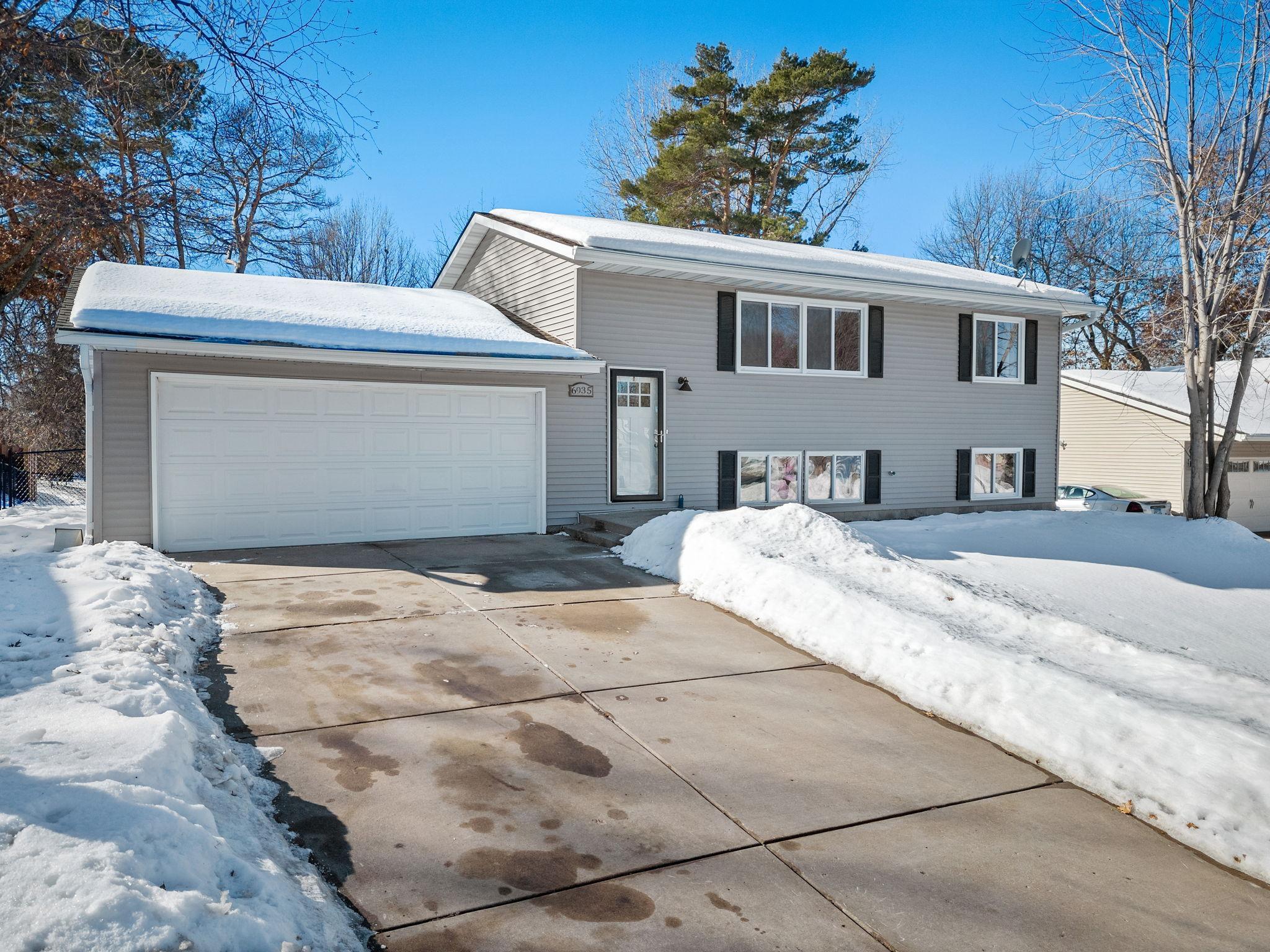$389,900
Woodbury, MN 55125
MLS# 6331390
Status: Closed
4 beds | 2 baths | 1824 sqft

1 / 28




























Property Description
Modern living in this delightful Woodbury home is proof you really can have it all!Discover a split-level interior with neutral tones, chic lighting, rich hardwood-style flooring.Open-concept gathering areas are crafted to entertain lucky guests.Large picture windows in the living room frame scenic neighborhood views while glass sliders in the dining room.Steps away, the reimagined kitchen has a suite of SS appliances, white shaker-style cabinetry, gleaming quartz countertops, & a multi-seater, pendant-lit island.Your private retreats are distributed over both levels and accommodated by tastefully tiled shared baths with shower/tub combos.Outside, enjoy serene vistas from the balcony, or take the fun down to the oversized, fenced-in backyard - perfect for endless hours of fun in the sun.Other notable offers are a laundry room and an attached 2-car garage.A fabulous location means parks, schools, dining, & shopping are just moments away.Come take a tour before this gem is gone for good!
Details
None
MLSID: RMLS
Contract Information
Status: Closed
Off Market Date: 2023-03-12
Contingency: None
Current Price: $389,900
Closed Date: 2023-04-26
Original List Price: 389000
Sales Close Price: 389900
ListPrice: 389000
List Date: 2023-02-22
Owner is an Agent?: No
Auction?: No
Office/Member Info
Association: MAAR
General Property Information
Common Wall: No
Lot Measurement: Acres
Manufactured Home?: No
Multiple PIDs?: No
New Development: No
Year Built: 1983
Yearly/Seasonal: Yearly
Zoning: Residential-Single Family
Bedrooms: 4
Baths Total: 2
Bath Full: 2
Main Floor Total SqFt: 912
Above Grd Total SqFt: 912
Below Grd Total SqFt: 912
Total SqFt: 1824
Total Finished Sqft: 1576.00
Style: (SF) Single Family
Foundation Size: 912
Garage Stalls: 2
Lot Dimensions: 151x81
Acres: 0.27
Location, Tax and Other Information
AssocFeeYN: No
Legal Description: SUBDIVISIONNAME WOODCLIFF 2ND ADD LOT 2 BLOCK 4 SUBDIVISIONCD 73671
Listing City: Woodbury
Map Page: 123
Municipality: Woodbury
Rental License?: No
School District Phone: 651-425-6300
House Number: 6935
Street Name: Calgary
Street Suffix: Road
Postal City: Woodbury
Country: US
County: Washington
State: MN
Zip Code: 55125
Zip Plus 4: 2961
Property ID Number: 1802821410033
Tax Year: 2022
In Foreclosure?: No
Tax Amount: 3860
Potential Short Sale?: No
Lender Owned?: No
Directions & Remarks
Public Remarks: Modern living in this delightful Woodbury home is proof you really can have it all!Discover a split-level interior with neutral tones, chic lighting, rich hardwood-style flooring.Open-concept gathering areas are crafted to entertain lucky guests.Large picture windows in the living room frame scenic neighborhood views while glass sliders in the dining room.Steps away, the reimagined kitchen has a suite of SS appliances, white shaker-style cabinetry, gleaming quartz countertops, & a multi-seater, pendant-lit island.Your private retreats are distributed over both levels and accommodated by tastefully tiled shared baths with shower/tub combos.Outside, enjoy serene vistas from the balcony, or take the fun down to the oversized, fenced-in backyard - perfect for endless hours of fun in the sun.Other notable offers are a laundry room and an attached 2-car garage.A fabulous location means parks, schools, dining, & shopping are just moments away.Come take a tour before this gem is gone for good!
Directions: Lake Rd to Woodland Dr, North on Woodland to Courtly Rd, West on Courtly to Cochrane Dr, South on Cochrane to Calgary Rd, West on Carlgary Rd to home.
Assessments
Tax With Assessments: 3860
Building Information
Finished SqFt Above Ground: 814
Finished SqFt Below Ground: 762
Lease Details
Land Leased: Not Applicable
Miscellaneous Information
DP Resource: Yes
Homestead: Yes
Ownership
Fractional Ownership: No
Parking Characteristics
Garage Dimensions: 20x18
Garage Square Feet: 360
Property Features
Accessible: None
Air Conditioning: Central
Amenities Unit: Ceiling Fan(s); Deck; Hardwood Floors; Kitchen Center Island; Kitchen Window; Main Floor Primary Bedroom; Natural Woodwork; Tile Floors; Washer/Dryer Hookup
Appliances: Dishwasher; Exhaust Fan/Hood; Microwave; Range; Refrigerator; Stainless Steel Appliances
Assumable Loan: Not Assumable
Basement: Finished (Livable); Full
Bath Description: Upper Level Full Bath; Full Basement
Construction Status: Previously Owned
Dining Room Description: Breakfast Area; Breakfast Bar; Eat In Kitchen; Informal Dining Room; Kitchen/Dining Room; Living/Dining Room
Exterior: Vinyl
Family Room Characteristics: 2 or More; Entertainment/Media Center; Family Room; Great Room; Lower Level; Main Level
Fencing: Chain Link; Partial
Financing Terms: Cash
Fuel: Natural Gas
Heating: Forced Air
Laundry: Laundry Room; Lower Level
Lot Description: Tree Coverage - Light
Outbuildings: Storage Shed
Parking Characteristics: Attached Garage
Patio, Porch and Deck Features: Deck
Road Frontage: City Street; Curbs; Paved Streets
Road Responsibility: Public Maintained Road
Roof: Age 8 Years or Less; Asphalt Shingles; Pitched
Sellers Terms: Cash; Conventional; FHA; VA
Sewer: City Sewer/Connected
Stories: Split Entry (Bi-Level)
Water: City Water/Connected
Room Information
| Room Name | Dimensions | Level |
| Kitchen | 10x11 | Upper |
| Family Room | 17x11 | Lower |
| Dining Room | 11x8 | Upper |
| Living Room | 21x13 | Upper |
| Fourth (4th) Bedroom | 11x10 | |
| Third (3rd) Bedroom | 11x10 | Lower |
| Second (2nd) Bedroom | 12x10 | Upper |
| First (1st) Bedroom | 12x11 | Upper |
Listing Office: Compass
Last Updated: April - 26 - 2024

The listing broker's offer of compensation is made only to participants of the MLS where the listing is filed.
The data relating to real estate for sale on this web site comes in part from the Broker Reciprocity SM Program of the Regional Multiple Listing Service of Minnesota, Inc. The information provided is deemed reliable but not guaranteed. Properties subject to prior sale, change or withdrawal. ©2024 Regional Multiple Listing Service of Minnesota, Inc All rights reserved.
