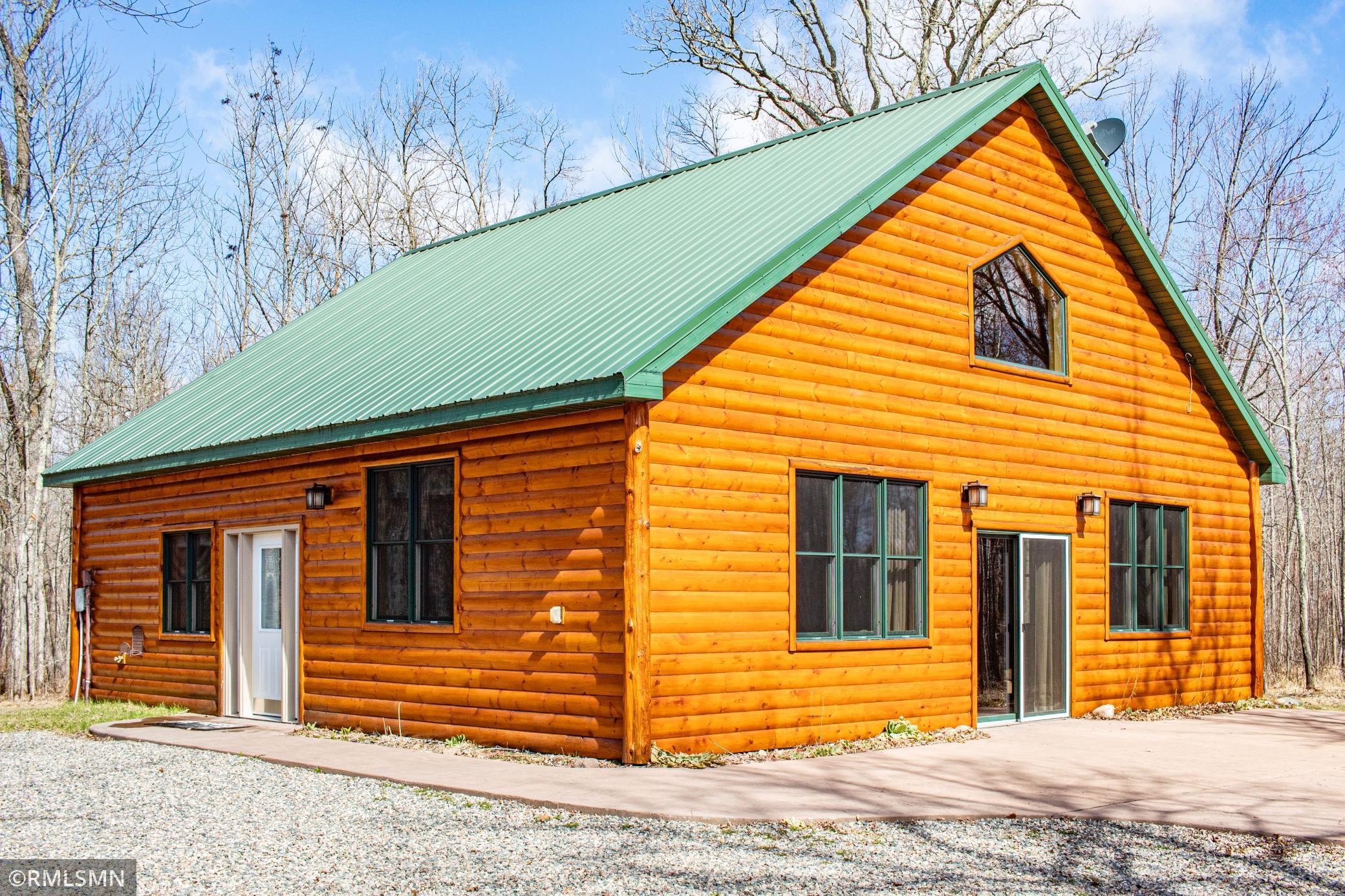$449,000
Remer, MN 56672
MLS# 6520726
1 beds | 2 baths | 1552 sqft

1 / 44












































Property Description
This lovely log sided home on Knight Lake boasts a bright and cheery open floor plan with wonderful 10' high birch ceilings. You'll love the attention to detail from the granite countertops to the beautiful hickory floors, the birch 3 panel doors and the reclaimed red oak custom cabinets made by Acorn. Easy living with all amenities on one level. Plenty of storage room in the large pole building and extra storage or sleeping area in the shed. Great private lake which is said to be an excellent pan fishing lake. This quality built home is the epitome of an "up north" place and is the perfect place to come up and get away from it all. Close to ATV trails, multiple lakes and acres of public land to explore.
Details
Contract Information
Digitally Altered Photos: No
Status: Active
Contingency: None
Current Price: $449,000
Original List Price: 449000
ListPrice: 449000
List Date: 2024-04-22
Owner is an Agent?: No
Auction?: No
Office/Member Info
Association: GLAR
General Property Information
Common Wall: No
Lot Measurement: Acres
Manufactured Home?: No
Multiple PIDs?: No
New Development: No
Road Btwn WF & Home?: No
Waterfront Frontage: 545
Waterfront Present: Yes
Year Built: 2009
Yearly/Seasonal: Yearly
Zoning: Residential-Single Family
Bedrooms: 1
Baths Total: 2
Bath Three Quarters: 2
Main Floor Total SqFt: 1296
Above Grd Total SqFt: 1552
Total SqFt: 1552
Total Finished Sqft: 1552.00
FireplaceYN: No
Lake/Waterfront Name: Knight
Style: (SF) Single Family
Foundation Size: 1296
Power Company: Lake Country Power
Garage Stalls: 4
Lot Dimensions: 325x707x319x585
Acres: 5.39
Location, Tax and Other Information
AssocFeeYN: No
Legal Description: PT OF GOV LOT 5, SEC 24-142-26
Listing City: Remer
Map Page: 999
Municipality: Remer
School District Phone: 218-566-2351
House Number: 6940
Street Name: Spurge
Street Suffix: Lane
Street Direction Suffix: NE
Postal City: Remer
County: Cass
State: MN
Zip Code: 56672
Zip Plus 4: 8655
Property ID Number: 390242300
Tax Year: 2024
DNR Lake ID#: 11008700
In Foreclosure?: No
Tax Amount: 1572
DNR Lake Classification: Natural Environment
Potential Short Sale?: No
Lender Owned?: No
Directions & Remarks
Public Remarks: This lovely log sided home on Knight Lake boasts a bright and cheery open floor plan with wonderful 10' high birch ceilings. You'll love the attention to detail from the granite countertops to the beautiful hickory floors, the birch 3 panel doors and the reclaimed red oak custom cabinets made by Acorn. Easy living with all amenities on one level. Plenty of storage room in the large pole building and extra storage or sleeping area in the shed. Great private lake which is said to be an excellent pan fishing lake. This quality built home is the epitome of an "up north" place and is the perfect place to come up and get away from it all. Close to ATV trails, multiple lakes and acres of public land to explore.
Directions: From Remer, head north on County 4 for about 1.3 miles to right turn on County 52 for about 2.2 miles to right turn onto Spurge LN NE, about .5 mile to the end of the road, to home and sign on the left. Shared drive now, it is the second from the end.
Acreage Information
Wooded Acres: 3
Assessments
Assessment Balance: 66
Tax With Assessments: 1638
Basement
Foundation Dimensions: 36x36
Building Information
Finished SqFt Above Ground: 1552
Elevation Highpoint to Waterfront Feet
Elevation Highpoint Waterfront Feet: 0-4
Lake Details
Lake Acres: 131
Lake Depth: 17
Lease Details
Land Leased: Not Applicable
Lock Box Type
Lock Box Source: GLAR
Miscellaneous Information
DP Resource: Yes
Homestead: No
Ownership
Fractional Ownership: No
Parking Characteristics
Garage Dimensions: 40x40
Garage Square Feet: 1600
Public Survey Info
Range#: 26
Section#: 24
Township#: 142
Property Features
Accessible: None
Air Conditioning: Window
Amenities Unit: Ceiling Fan(s); Hardwood Floors; Kitchen Window; Local Area Network; Main Floor Primary Bedroom; Natural Woodwork; Paneled Doors; Patio; Tile Floors; Vaulted Ceiling(s); Walk-In Closet
Appliances: Dryer; Electric Water Heater; Exhaust Fan/Hood; Fuel Tank - Rented; Microwave; Range; Refrigerator; Washer; Water Filtration System; Water Softener - Owned
Basement: Slab
Bath Description: Main Floor 3/4 Bath; 3/4 Primary; Bathroom Ensuite
Construction Materials: Frame
Construction Status: Previously Owned
Dining Room Description: Kitchen/Dining Room
Electric: 200+ Amp Service
Elevation Highpoint to Waterfront Slope: Level
Existing Financing: Free and Clear
Exterior: Log Siding
Family Room Characteristics: 2 Story/High/Vaulted Ceilings; Great Room; Main Level
Fuel: Propane
Heating: Boiler; In-Floor Heating
Internet Options: Fiber Optic
Lake Details: Sand; Undeveloped; Wetland
Lake/Waterfront: Lake Front
Laundry: Laundry Room; Main Level
Lock Box Type: SentriLock
Lot Description: Accessible Shoreline; Tree Coverage - Medium
Outbuildings: Pole Building; Storage Shed
Parking Characteristics: Detached Garage
Patio, Porch and Deck Features: Patio
Restriction/Covenants: Other Bldg Restrictions
Road Frontage: Private Road
Road Responsibility: Private Maintained Road
Roof: Metal; Pitched
Sellers Terms: Cash; Conventional
Sewer: Mound Septic; Private Sewer
Special Search: All Living Facilities on One Level; Main Floor Laundry
Stories: One
Water: 4-Inch Submersible; Drilled; Private; Well
Waterfront View: Lake
Room Information
| Room Name | Dimensions | Level |
| Laundry | 10x10 | Main |
| First (1st) Bedroom | 5x15 | Main |
| Loft | 10x15 | Upper |
| Kitchen | 14x15 | Main |
| Living Room | 10x19 | Main |
Listing Office: Thunder Lake Realty Inc.
Last Updated: May - 05 - 2024

The listing broker's offer of compensation is made only to participants of the MLS where the listing is filed.
The data relating to real estate for sale on this web site comes in part from the Broker Reciprocity SM Program of the Regional Multiple Listing Service of Minnesota, Inc. The information provided is deemed reliable but not guaranteed. Properties subject to prior sale, change or withdrawal. ©2024 Regional Multiple Listing Service of Minnesota, Inc All rights reserved.
