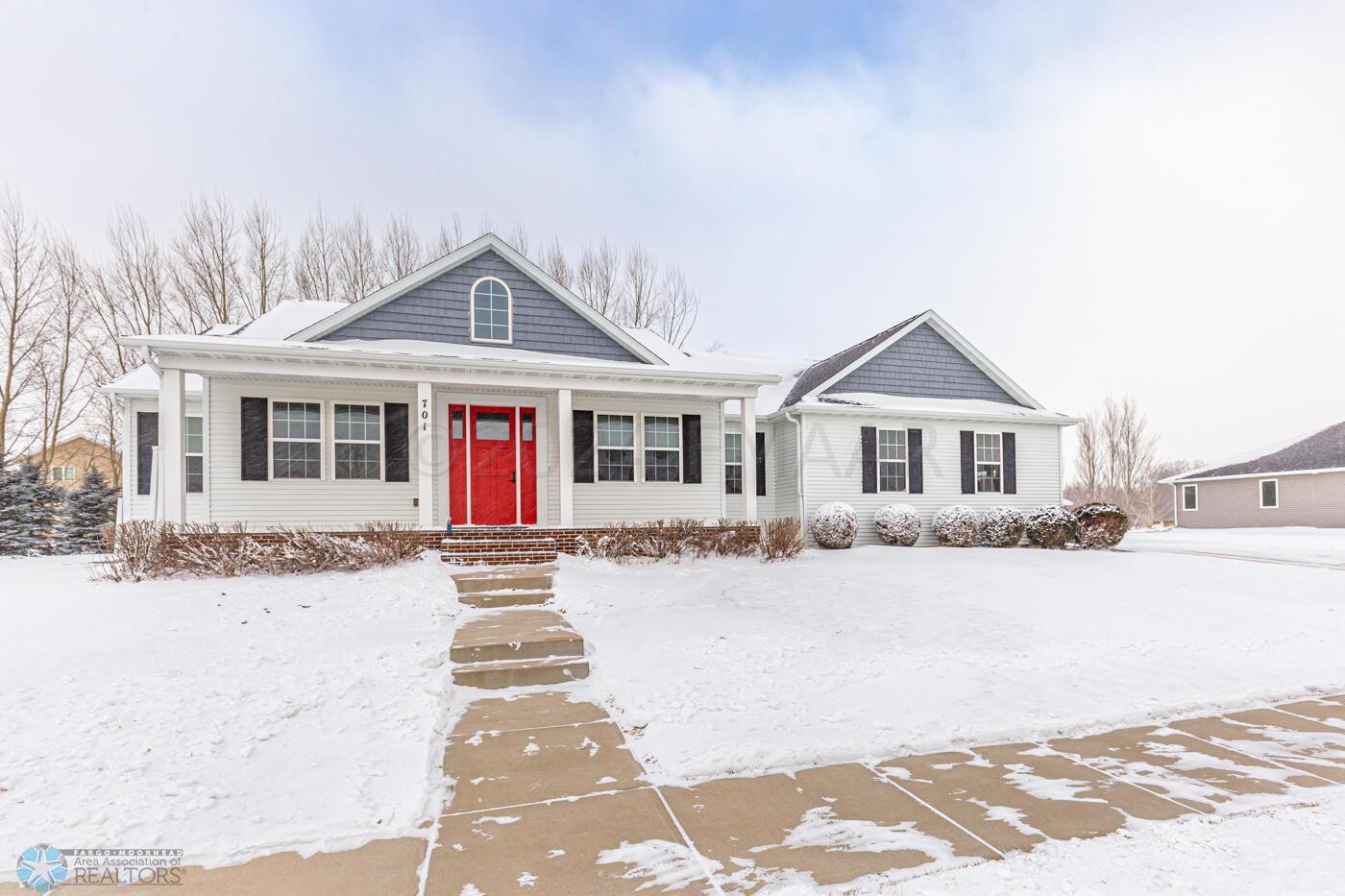$595,000
Casselton, ND 58012
MLS# 7421368
Status: Closed
4 beds | 4 baths | 4882 sqft

1 / 68




































































Property Description
Custom, quality built home (Terry Becker) on 2 lots in the quaint Casselton neighborhood. If you are looking for a QUAILTY home with attention to detail look no more! This home features a front porch and a back covered patio on a treed lot along with an amazing primary suite. Along with granite & Corian counter tops, wood floors, solid doors, 3 zones controls for heating/cooling and even a HUGE room w/maple floor used as an exercise room. If this isn't enough, check out the 4 stall finished garage with floor drains and designed for easy access with 2 garage doors. See the feature list for all the amazing upgrades on this gorgeous home.
Details
Contract Information
Digitally Altered Photos: No
Exclusions: See attached list
Status: Closed
Off Market Date: 2024-02-07
Contingency: None
Current Price: $595,000
Closed Date: 2024-04-02
Original List Price: 724900
Sales Close Price: 595000
ListPrice: 624900
List Date: 2022-09-23
Owner is an Agent?: No
Auction?: No
Office/Member Info
Association: FMR
General Property Information
Common Wall: No
Lot Measurement: Acres
Manufactured Home?: No
Multiple PIDs?: No
New Development: No
Number of Fireplaces: 1
Year Built: 2014
Yearly/Seasonal: Yearly
Zoning: Residential-Single Family
Bedrooms: 4
Baths Total: 4
Bath Full: 1
Bath Three Quarters: 2
Bath Half: 1
Main Floor Total SqFt: 4882
Above Grd Total SqFt: 2582
Below Grd Total SqFt: 2300
Total SqFt: 4882
Below Grade Unfinished Area: 300
Total Finished Sqft: 4582.00
FireplaceYN: Yes
Style: (SF) Single Family
Foundation Size: 4882
Garage Stalls: 4
Lot Dimensions: 180 x 133
Acres: 0.55
Location, Tax and Other Information
AssocFeeYN: No
High School: Central Cass
Legal Description: COTTONWOOD ESTATES ADDN LTS 5 & 6 BLK 1 **1-28-19 REQUESTED COMBINE FRM 03-0687-00050-000 & 03-0687-00060-000 FOR 2019
Map Page: 999
Municipality: Casselton
House Number: 701
Street Name: WILLOW BEND
Street Suffix: Drive
Postal City: Casselton
Country: US
County: Cass
State: ND
Zip Code: 58012
Map Coordinate Source: RETS
Property ID Number: 03068700050010
Square Footage Source: County Records
Complex/Dev/Subdivision: Cottonwood Estates
Tax Year: 2022
In Foreclosure?: No
Tax Amount: 9183.61
Potential Short Sale?: No
Lender Owned?: No
Directions & Remarks
Public Remarks: Custom, quality built home (Terry Becker) on 2 lots in the quaint Casselton neighborhood. If you are looking for a QUAILTY home with attention to detail look no more! This home features a front porch and a back covered patio on a treed lot along with an amazing primary suite. Along with granite & Corian counter tops, wood floors, solid doors, 3 zones controls for heating/cooling and even a HUGE room w/maple floor used as an exercise room. If this isn't enough, check out the 4 stall finished garage with floor drains and designed for easy access with 2 garage doors. See the feature list for all the amazing upgrades on this gorgeous home.
Directions: See Google Maps.
Assessments
Drain Assessment: 1.24
Tax With Assessments: 9183.6
Builder Information
Builder ID: 77675
Builder License Number: 31700
Builder Name: TERRY BECKER CONSTRUCTION, LLC
Building Information
Finished SqFt Above Ground: 2582
Finished SqFt Below Ground: 2000
Lease Details
Land Leased: Not Applicable
Miscellaneous Information
Homestead: No
Ownership
Fractional Ownership: No
Parking Characteristics
Garage Square Feet: 1
Property Features
Accessible: Other
Air Conditioning: Central
Amenities Unit: Ceiling Fan(s); In-Ground Sprinkler; Pantry; Primary Bedroom Walk-In Closet; Other
Appliances: Gas Water Heater; Range; Refrigerator
Basement: Poured Concrete
Bath Description: Private Primary
Construction Status: Previously Owned
Dining Room Description: Separate/Formal Dining Room
Disclosures: Seller's Disclosure Available
Exterior: Metal
Financing Terms: VA
Fireplace Characteristics: Gas Burning
Fuel: Electric
Heating: Forced Air; Zoned
Laundry: Main Level
Lock Box Type: Supra
Parking Characteristics: Finished Garage; Attached Garage; Floor Drain
Patio, Porch and Deck Features: Patio
Possession: At Closing
Roof: Asphalt Shingles
Sewer: City Sewer/Connected
Showing Requirements: Appointment Only; See Remarks; Showing Service
Special Search: Main Floor Primary
Stories: One
Water: Rural/Municipality
Window Features: Window Coverings
Room Information
| Room Name | Level |
| Dining Room | Main |
| First (1st) Bedroom | Main |
| Family Room | Basement |
| Fourth (4th) Bedroom | Main |
| Laundry | Main |
| Kitchen | Main |
| Patio | Main |
| Living Room | Main |
| Second (2nd) Bedroom | Basement |
| Third (3rd) Bedroom | Basement |
| Den | Lower |
| Foyer | Main |
Listing Office: Park Co., REALTORS®
Last Updated: May - 04 - 2024

The listing broker's offer of compensation is made only to participants of the MLS where the listing is filed.
The data relating to real estate for sale on this web site comes in part from the Broker Reciprocity SM Program of the Regional Multiple Listing Service of Minnesota, Inc. The information provided is deemed reliable but not guaranteed. Properties subject to prior sale, change or withdrawal. ©2024 Regional Multiple Listing Service of Minnesota, Inc All rights reserved.
