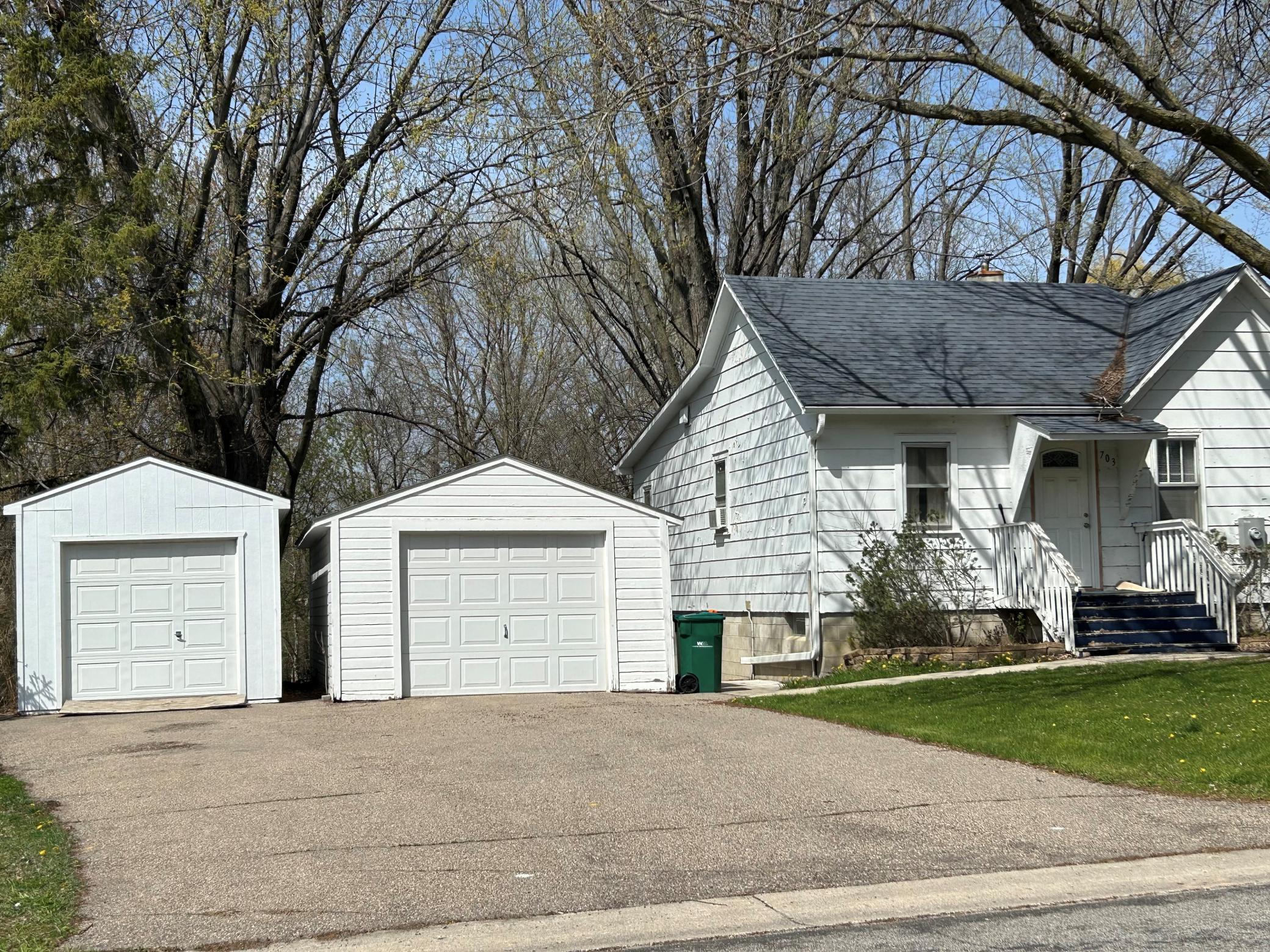$105,200
Glencoe, MN 55336
MLS# 6524530
2 beds | 2 baths | 936 sqft

1 / 1

Property Description
2 bedroom rambler features full bath on main level and spacious kitchen and living room. Basement is a walk out, has 1/2 bath plumbed, FA furnace, 2011 HW heater and CB panel. Home needs work as there is water intrusion but roof is newer. Detached garage concreted measures 22 x 14, and 12 x 10 utility shed. Being sold AS IS.
Details
Contract Information
Digitally Altered Photos: No
Status: Active
Contingency: Inspection
Current Price: $105,200
Original List Price: 105200
ListPrice: 105200
List Date: 2024-04-25
Owner is an Agent?: No
Auction?: No
Office/Member Info
Association: MAAR
General Property Information
Common Wall: No
Lot Measurement: Acres
Manufactured Home?: No
Multiple PIDs?: No
New Development: No
Year Built: 1940
Yearly/Seasonal: Yearly
Zoning: Residential-Single Family
Bedrooms: 2
Baths Total: 2
Bath Full: 1
Bath Half: 1
Main Floor Total SqFt: 936
Above Grd Total SqFt: 936
Total SqFt: 936
Total Finished Sqft: 936.00
FireplaceYN: No
Style: (SF) Single Family
Foundation Size: 936
Garage Stalls: 1
Lot Dimensions: 66 x 132
Acres: 0.2
Assessment Pending: Unknown
Location, Tax and Other Information
AssocFeeYN: No
Legal Description: TOWN OF FRANKLIN BLOCK-080 W 1/2 OF LOT 6 EX E 1/2 VAC GREELEY AVE & W 1/2 OF LOT 7
Listing City: Glencoe
Map Page: 999
Municipality: Glencoe
School District Phone: 320-864-2498
House Number: 703
Street Name: 5th
Street Suffix: Street
Street Direction Suffix: E
Postal City: Glencoe
County: McLeod
State: MN
Zip Code: 55336
Zip Plus 4: 3008
Property ID Number: 220604970
Complex/Dev/Subdivision: Town Of Franklin
Tax Year: 2023
In Foreclosure?: No
Tax Amount: 1224
Potential Short Sale?: No
Lender Owned?: No
Directions & Remarks
Public Remarks: 2 bedroom rambler features full bath on main level and spacious kitchen and living room. Basement is a walk out, has 1/2 bath plumbed, FA furnace, 2011 HW heater and CB panel. Home needs work as there is water intrusion but roof is newer. Detached garage concreted measures 22 x 14, and 12 x 10 utility shed. Being sold AS IS.
Directions: 45 minutes west of Minneapolis on Hwy 212 to Glencoe.
Assessments
Tax With Assessments: 1224
Building Information
Finished SqFt Above Ground: 936
Lease Details
Land Leased: Not Applicable
Miscellaneous Information
DP Resource: Yes
Homestead: No
Ownership
Fractional Ownership: No
Parking Characteristics
Garage Square Feet: 308
Property Features
Accessible: None
Air Conditioning: Window
Basement: Full
Bath Description: Main Floor Full Bath; 1/2 Basement
Construction Status: Previously Owned
Electric: Circuit Breakers
Exterior: Fiber Board; Wood
Fuel: Natural Gas
Heating: Forced Air
Parking Characteristics: Detached Garage; Driveway - Asphalt
Road Frontage: City Street; Paved Streets
Roof: Age 8 Years or Less
Sellers Terms: Cash; Conventional Rehab
Sewer: City Sewer/Connected
Stories: One
Water: City Water/Connected
Room Information
| Room Name | Dimensions | Level |
| Garage | 22x14 | Main |
| Second (2nd) Bedroom | 12x10 | Main |
| Four Season Porch | 14x8 | Main |
| Living Room | 12x13 | Main |
| First (1st) Bedroom | 12x9 | Main |
| Kitchen | 12x14 | Main |
Listing Office: RE/MAX Experience
Last Updated: May - 01 - 2024

The listing broker's offer of compensation is made only to participants of the MLS where the listing is filed.
The data relating to real estate for sale on this web site comes in part from the Broker Reciprocity SM Program of the Regional Multiple Listing Service of Minnesota, Inc. The information provided is deemed reliable but not guaranteed. Properties subject to prior sale, change or withdrawal. ©2024 Regional Multiple Listing Service of Minnesota, Inc All rights reserved.
