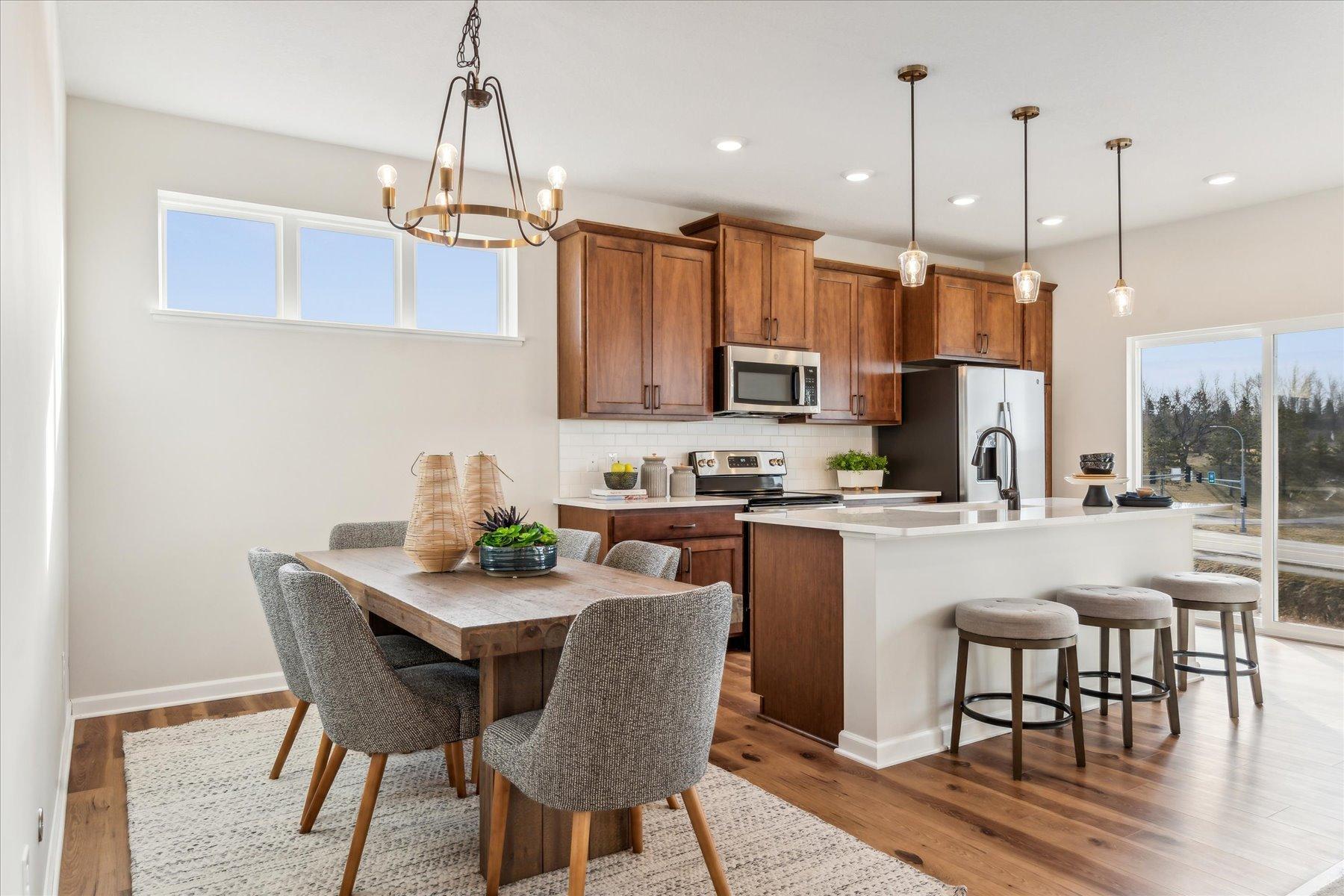$374,990
Otsego, MN 55330
MLS# 6530836
Status: Pending
2 beds | 2 baths | 2644 sqft

1 / 20




















Property Description
Welcome to 7114 Parquet Avenue NE in Otsego, MN, and fall in love with this 1-story Quick Move-In home for sale, which offers 2 bedrooms and 2 bathrooms throughout its 1,322 square feet. Head inside through the front door, where an expansive foyer awaits, holding a bedroom, a bathroom, and a laundry room / mud room with access to the garage. The dining room, kitchen, and family room all come together, providing you with a spacious and open hub with no dividing walls. So, while you're whipping up a delicious meal for dinner, you can still watch your favorite show from the family room across from you! Locate the owner's suite just off the family room. 5 windows line the walls of this spacious bedroom, while your en-suite bathroom features a dual-sink vanity and a walk-in closet.
Details
Contract Information
Digitally Altered Photos: No
Status: Pending
Off Market Date: 2024-05-07
Contingency: None
Current Price: $374,990
Original List Price: 374990
ListPrice: 374990
List Date: 2024-05-04
Owner is an Agent?: No
Auction?: No
Office/Member Info
Association: SPAAR
General Property Information
Assoc Mgmt Co. Phone #: 763-746-1188
Association Fee Frequency: Quarterly
Association Mgmt Co. Name: RowCal
Common Wall: No
Lot Measurement: Acres
Manufactured Home?: No
Multiple PIDs?: No
New Development: No
Projected Completion Date: 2024-01-01
Year Built: 2023
Yearly/Seasonal: Yearly
Zoning: Residential-Single Family
Bedrooms: 2
Baths Total: 2
Bath Full: 2
Main Floor Total SqFt: 1322
Above Grd Total SqFt: 1322
Below Grd Total SqFt: 1322
Total SqFt: 2644
Total Finished Sqft: 1322.00
Style: (SF) Single Family
Foundation Size: 1322
Association Fee: 150
Garage Stalls: 2
Lot Dimensions: 62x146x98x155
Acres: 0.27
Location, Tax and Other Information
AssocFeeYN: Yes
Legal Description: LOT 6 BLOCK 2 BOULDER PASS 2ND ADDN
Map Page: 47
Municipality: Otsego
School District Phone: 763-497-3180
House Number: 7114
Street Name: Parquet
Street Suffix: Avenue
Street Direction Suffix: NE
Postal City: Otsego
County: Wright
State: MN
Zip Code: 55330
Property ID Number: 118370002060
Tax Year: 2024
In Foreclosure?: No
Tax Amount: 224
Potential Short Sale?: No
Lender Owned?: No
Directions & Remarks
Public Remarks: Welcome to 7114 Parquet Avenue NE in Otsego, MN, and fall in love with this 1-story Quick Move-In home for sale, which offers 2 bedrooms and 2 bathrooms throughout its 1,322 square feet. Head inside through the front door, where an expansive foyer awaits, holding a bedroom, a bathroom, and a laundry room / mud room with access to the garage. The dining room, kitchen, and family room all come together, providing you with a spacious and open hub with no dividing walls. So, while you're whipping up a delicious meal for dinner, you can still watch your favorite show from the family room across from you! Locate the owner's suite just off the family room. 5 windows line the walls of this spacious bedroom, while your en-suite bathroom features a dual-sink vanity and a walk-in closet.
Directions: From the Twin Cities, take I-94 West to 101 North (N) to 70th St NE. Exit on 70th Street NE and travel West on 70th St NE to Quaday Ave NE. Proceed North on Quaday Ave NE and Boulder Pass will be on your left.
Assessments
Tax With Assessments: 224
Builder Information
Builder ID: 52669
Builder License Number: 701438
Builder Name: HANS HAGEN HOMES AND M/I HOMES
Building Information
Finished SqFt Above Ground: 1322
Lease Details
Land Leased: Not Applicable
Miscellaneous Information
Community Name: Boulder Pass
DP Resource: Yes
Homestead: No
Model Information
Hours Model Open: 11-6 Daily
Model Location: 7290 Parquet Ave NE, Otsego MN 55330
Model Phone: 612-425-3667
Ownership
Fractional Ownership: No
Parking Characteristics
Garage Square Feet: 361
Property Features
Accessible: None
Air Conditioning: Central
Appliances: Air-To-Air Exchanger; Dishwasher; Disposal; Gas Water Heater; Microwave; Range; Refrigerator
Association Fee Includes: Professional Mgmt; Sanitation
Basement: Drain Tiled; Poured Concrete; Storage Space; Sump Pump; Unfinished; Walkout
Construction Status: Completed New Construction
Dining Room Description: Informal Dining Room
Exterior: Vinyl
Family Room Characteristics: Family Room; Main Level
Fuel: Natural Gas
Heating: Forced Air
Laundry: Electric Dryer Hookup; Laundry Room; Main Level; Washer Hookup
Parking Characteristics: Attached Garage
Sewer: City Sewer/Connected
Special Search: All Living Facilities on One Level; Main Floor Bedroom; Main Floor Laundry
Stories: One
Water: City Water/Connected
Room Information
| Room Name | Dimensions | Level |
| Second (2nd) Bedroom | 12x11 | Main |
| Dining Room | 12x7 | Main |
| First (1st) Bedroom | 12x14 | Main |
| Laundry | 5x5 | Main |
| Kitchen | 11x10 | Main |
| Family Room | 12x14 | Main |
Listing Office: M/I Homes
Last Updated: May - 07 - 2024

The listing broker's offer of compensation is made only to participants of the MLS where the listing is filed.
The data relating to real estate for sale on this web site comes in part from the Broker Reciprocity SM Program of the Regional Multiple Listing Service of Minnesota, Inc. The information provided is deemed reliable but not guaranteed. Properties subject to prior sale, change or withdrawal. ©2024 Regional Multiple Listing Service of Minnesota, Inc All rights reserved.
