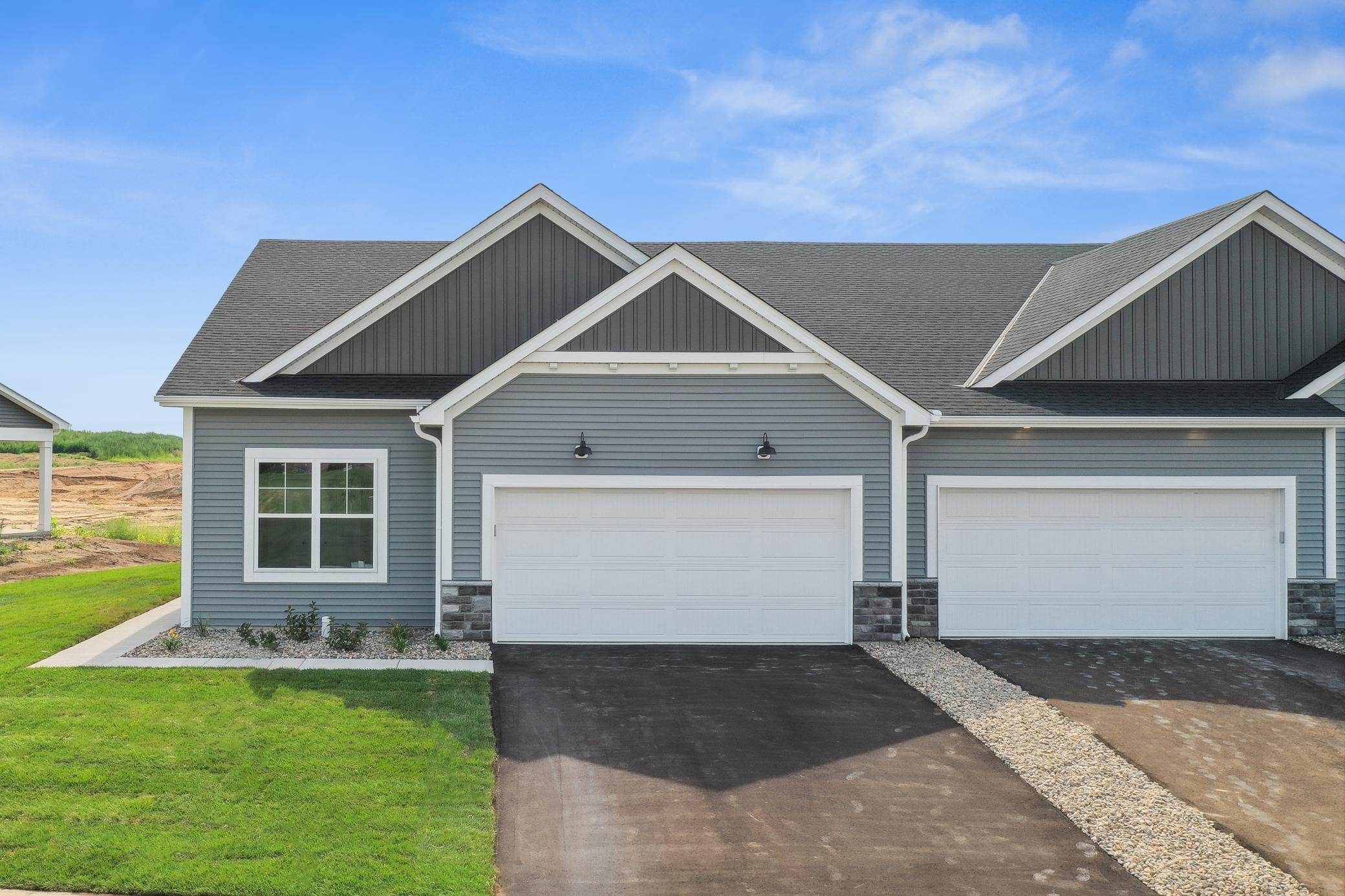$315,000
Jordan, MN 55352
MLS# 6468447
Status: Closed
2 beds | 2 baths | 1325 sqft

1 / 15















Property Description
Welcome to 714 Kasota Avenue! The Itasca Twin Home floorplan separates an additional bedroom and full bathroom at the front of the home from the owner’s suite at the back. The laundry room with a boot bench sits just off the foyer and accesses the 2-car garage through an interior garage door. Your kitchen and living area are situated at the center of the home and feature luxury vinyl plank flooring throughout. The kitchen holds a large pantry, an abundance of countertop space, and a spacious island with storage underneath. The family room with cozy fireplace begs you to take a load off and stay for a while. Make your way through the dining room and through the sliding glass doors to find your covered back porch, perfect for summer grilling! Your owner’s suite, detailed with a tray ceiling, sits just off the dining area and overlooks the backyard. Your en-suite owner’s bath holds a glass-framed shower, a toilet area, a dual-sink vanity, and a massive walk-in closet.
Details
None
MLSID: RMLS
Contract Information
Digitally Altered Photos: No
Status: Closed
Off Market Date: 2024-02-20
Contingency: None
Current Price: $315,000
Closed Date: 2024-04-15
Original List Price: 319990
Sales Close Price: 315000
ListPrice: 315000
List Date: 2023-12-17
Owner is an Agent?: No
Auction?: No
Office/Member Info
Association: SPAAR
General Property Information
Assoc Mgmt Co. Phone #: 952-227-2700
Association Fee Frequency: Monthly
Association Mgmt Co. Name: First Service Residential
Common Wall: Yes
Lot Measurement: Square Feet
Manufactured Home?: No
Multiple PIDs?: No
New Development: No
Number of Fireplaces: 1
Year Built: 2023
Yearly/Seasonal: Yearly
Zoning: Residential-Single Family
Bedrooms: 2
Baths Total: 2
Bath Full: 2
Main Floor Total SqFt: 1325
Above Grd Total SqFt: 1325
Total SqFt: 1325
Total Finished Sqft: 1325.00
FireplaceYN: Yes
Style: Twin Home
Foundation Size: 1325
Association Fee: 257
Garage Stalls: 2
Lot Dimensions: 34X128X66X131
Location, Tax and Other Information
AssocFeeYN: Yes
Legal Description: Beaumont Bluffs Lot 403
Map Page: 173
Municipality: Jordan
Rental License?: No
School District Phone: 952-492-6200
House Number: 714
Street Name: Kasota
Street Suffix: Avenue
Postal City: Jordan
County: Scott
State: MN
Zip Code: 55352
Property ID Number: 221030330
Tax Year: 2023
In Foreclosure?: No
Potential Short Sale?: No
Lender Owned?: No
Directions & Remarks
Public Remarks: Welcome to 714 Kasota Avenue! The Itasca Twin Home floorplan separates an additional bedroom and full bathroom at the front of the home from the owner’s suite at the back. The laundry room with a boot bench sits just off the foyer and accesses the 2-car garage through an interior garage door. Your kitchen and living area are situated at the center of the home and feature luxury vinyl plank flooring throughout. The kitchen holds a large pantry, an abundance of countertop space, and a spacious island with storage underneath. The family room with cozy fireplace begs you to take a load off and stay for a while. Make your way through the dining room and through the sliding glass doors to find your covered back porch, perfect for summer grilling! Your owner’s suite, detailed with a tray ceiling, sits just off the dining area and overlooks the backyard. Your en-suite owner’s bath holds a glass-framed shower, a toilet area, a dual-sink vanity, and a massive walk-in closet.
Directions: Take US 169 South, Exit 282 and go south. At the roundabout take the first right onto Creek Lane South, Keep Right onto Sunset Drive and Left onto Aberdeen Avenue – M/I Homes Beaumont Bluffs will be located on the west side of Aberdeen Avenue
Builder Information
Builder ID: 52669
Builder License Number: 701438
Builder Name: HANS HAGEN HOMES AND M/I HOMES
Building Information
Finished SqFt Above Ground: 1325
Lease Details
Land Leased: Not Applicable
Miscellaneous Information
Community Name: Beaumont Bluffs
DP Resource: Yes
Homestead: No
Model Information
Hours Model Open: 11-6 Daily
Model Phone: 763-586-7275
Ownership
Fractional Ownership: No
Parking Characteristics
Garage Square Feet: 456
Property Features
Accessible: None
Air Conditioning: Central
Appliances: Dishwasher; Microwave; Range; Refrigerator
Association Fee Includes: Building Exterior; Lawn Care; Sanitation; Snow Removal
Basement: Slab
Construction Status: Completed New Construction
Dining Room Description: Informal Dining Room
Exterior: Vinyl
Family Room Characteristics: Family Room; Main Level
Financing Terms: Conventional
Fireplace Characteristics: Electric
Fuel: Natural Gas
Heating: Forced Air
Laundry: Laundry Room; Main Level
Parking Characteristics: Attached Garage
Sewer: City Sewer/Connected
Special Search: All Living Facilities on One Level; Main Floor Bedroom; Main Floor Laundry
Stories: One
Townhouse Characteristics: End Unit; No Interior Stairs; Single-Level
Water: City Water/Connected
Room Information
| Room Name | Dimensions | Level |
| Second (2nd) Bedroom | 12x12 | Main |
| Family Room | 11x17 | Main |
| First (1st) Bedroom | 12x13 | Main |
| Laundry | 6x9 | Main |
| Kitchen | 16x10 | Main |
| Dining Room | 10x10 | Main |
Listing Office: M/I Homes
Last Updated: April - 16 - 2024

The listing broker's offer of compensation is made only to participants of the MLS where the listing is filed.
The data relating to real estate for sale on this web site comes in part from the Broker Reciprocity SM Program of the Regional Multiple Listing Service of Minnesota, Inc. The information provided is deemed reliable but not guaranteed. Properties subject to prior sale, change or withdrawal. ©2024 Regional Multiple Listing Service of Minnesota, Inc All rights reserved.
