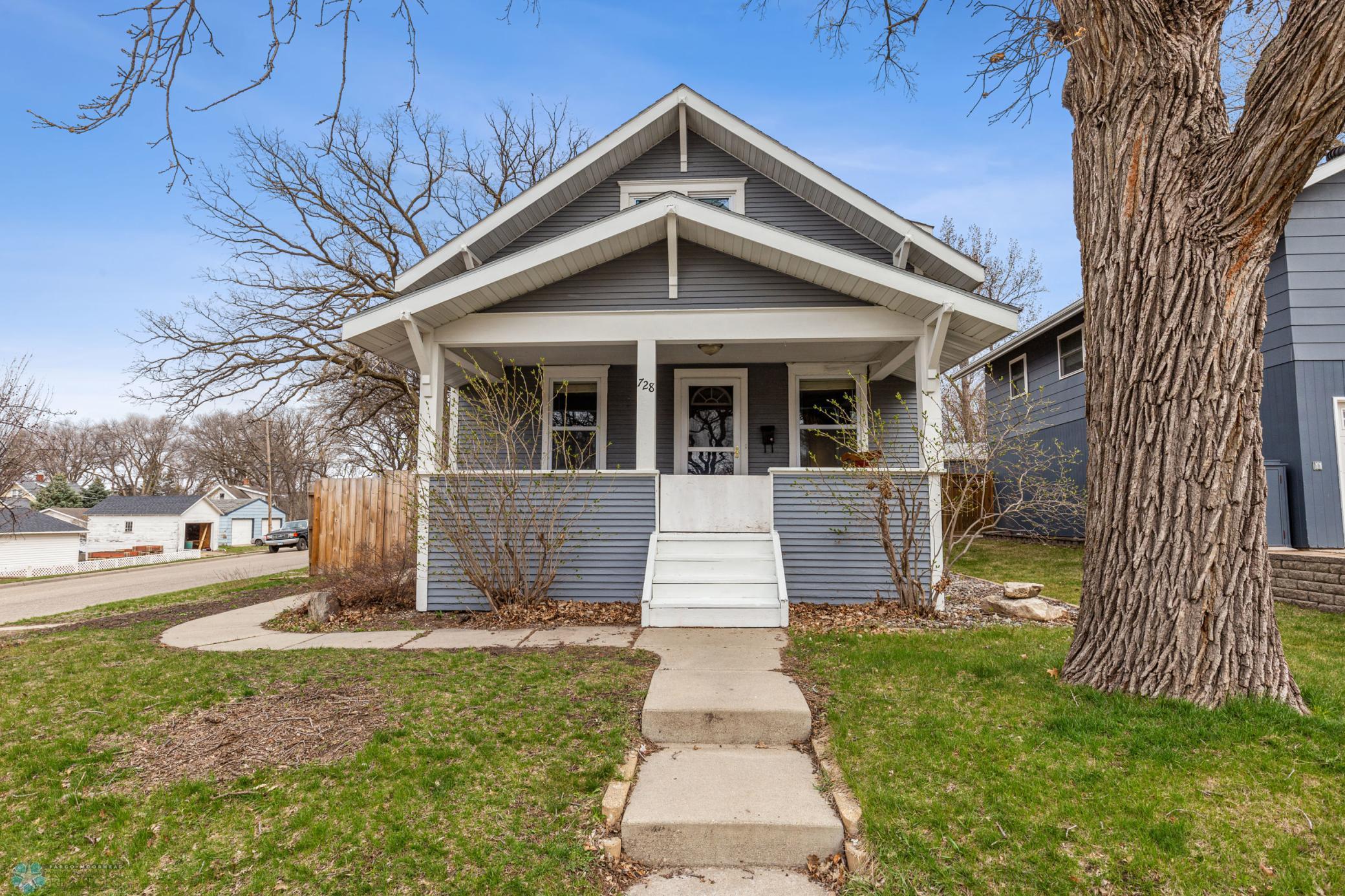$169,900
Fergus Falls, MN 56537
MLS# 6521218
2 beds | 2 baths | 1320 sqft

1 / 40








































Property Description
Welcome home, where timeless charm meets modern comfort! Nestled on a serene corner lot, this enchanting residence boasts all the character you desire, paired with fantastic updates for contemporary living. Step inside and be greeted by a spacious main floor with updated windows and flooring. The heart of the home is the stunning, fully updated kitchen, with ample counter space, updated appliances, and stylish cabinetry, it's a chef's delight!Relax and unwind in the cozy living room, perfect for movie nights or intimate gatherings. Retreat upstairs to the 2 bedrooms and full bathroom. Venture downstairs to discover the finished basement, a versatile space ideal for a home office, gym, or entertainment area—the possibilities are endless! Conveniently located, this home also features a detached garage with alley access, providing ample parking and storage options.Schedule a tour today and experience the perfect blend of character, comfort, and convenience!
Details
Documents
Contract Information
Digitally Altered Photos: No
Status: Active
Contingency: Inspection
Current Price: $169,900
Original List Price: 169900
ListPrice: 169900
List Date: 2024-04-22
Owner is an Agent?: No
Auction?: No
Office/Member Info
Association: FMR
General Property Information
Common Wall: No
Lot Measurement: Acres
Manufactured Home?: No
Multiple PIDs?: No
New Development: No
Year Built: 1921
Yearly/Seasonal: Yearly
Zoning: Residential-Single Family
Bedrooms: 2
Baths Total: 2
Bath Full: 2
Main Floor Total SqFt: 528
Above Grd Total SqFt: 792
Below Grd Total SqFt: 528
Total SqFt: 1320
Total Finished Sqft: 1320.00
FireplaceYN: No
Style: (SF) Single Family
Foundation Size: 528
Garage Stalls: 1
Lot Dimensions: 50 x 142
Acres: 0.16
Assessment Pending: Unknown
Location, Tax and Other Information
AssocFeeYN: No
High School: Fergus Falls
Legal Description: SECT-34 TWP-133 RANGE-043 SAWBRIDGE & LOWRY'S ADDN LOT 9 BLK 1
Listing City: Fergus Falls
Map Page: 999
Municipality: Fergus Falls
School District Phone: 218-998-0544
House Number: 728
Street Direction Prefix: W
Street Name: Summit
Street Suffix: Avenue
Postal City: Fergus Falls
County: Otter Tail
State: MN
Zip Code: 56537
Zip Plus 4: 1821
Property ID Number: 71003991185000
Square Footage Source: County Records
Complex/Dev/Subdivision: Sawbridge & Lowrys Add
Tax Year: 2023
In Foreclosure?: No
Tax Amount: 826
Potential Short Sale?: No
Lender Owned?: No
Directions & Remarks
Public Remarks: Welcome home, where timeless charm meets modern comfort! Nestled on a serene corner lot, this enchanting residence boasts all the character you desire, paired with fantastic updates for contemporary living. Step inside and be greeted by a spacious main floor with updated windows and flooring. The heart of the home is the stunning, fully updated kitchen, with ample counter space, updated appliances, and stylish cabinetry, it's a chef's delight!Relax and unwind in the cozy living room, perfect for movie nights or intimate gatherings. Retreat upstairs to the 2 bedrooms and full bathroom. Venture downstairs to discover the finished basement, a versatile space ideal for a home office, gym, or entertainment area—the possibilities are endless! Conveniently located, this home also features a detached garage with alley access, providing ample parking and storage options.Schedule a tour today and experience the perfect blend of character, comfort, and convenience!
Directions: see google
Assessments
Assessment Installment: 80
Tax With Assessments: 906
Basement
Foundation Dimensions: 24x20
Building Information
Finished SqFt Above Ground: 792
Finished SqFt Below Ground: 528
Lease Details
Land Leased: Not Applicable
Miscellaneous Information
DP Resource: Yes
Homestead: Yes
Ownership
Fractional Ownership: No
Parking Characteristics
Garage Dimensions: 12 x 15 estimated
Public Survey Info
Range#: 43
Section#: 34
Township#: 133
Property Features
Accessible: None
Air Conditioning: Central
Amenities Unit: Kitchen Window; Patio; Tile Floors; Washer/Dryer Hookup
Appliances: Dryer; Electric Water Heater; Microwave; Range; Refrigerator; Washer
Basement: Concrete Block
Bath Description: Upper Level Full Bath; Full Basement
Construction Status: Previously Owned
Dining Room Description: Separate/Formal Dining Room
Disclosures: Seller's Disclosure Available
Exterior: Fiber Board
Fencing: Full; Privacy; Wood
Flooring: Carpet; Luxury Vinyl Plank; Tile
Fuel: Electric; Natural Gas
Heating: Forced Air
Laundry: In Basement
Lock Box Type: Combo
Lot Description: Corner Lot
Parking Characteristics: Guest Parking; Detached Garage
Possession: At Closing
Roof: Architectural Shingle
Sewer: City Sewer/Connected
Showing Requirements: Lockbox; See Remarks; Showing Service
Stories: One and One Half
Water: City Water/Connected
Room Information
| Room Name | Level |
| Bathroom | Basement |
| Bathroom | Second |
| Family Room | Basement |
| Non-Egress | Basement |
| Laundry | Basement |
| First (1st) Bedroom | Second |
| Patio | Main |
| Second (2nd) Bedroom | Second |
| Living Room | Main |
| Kitchen | Main |
| Dining Room | Main |
Listing Office: Park Co., REALTORS®
Last Updated: April - 27 - 2024

The listing broker's offer of compensation is made only to participants of the MLS where the listing is filed.
The data relating to real estate for sale on this web site comes in part from the Broker Reciprocity SM Program of the Regional Multiple Listing Service of Minnesota, Inc. The information provided is deemed reliable but not guaranteed. Properties subject to prior sale, change or withdrawal. ©2024 Regional Multiple Listing Service of Minnesota, Inc All rights reserved.

 SBULLPEN KM24042214310.pdf
SBULLPEN KM24042214310.pdf