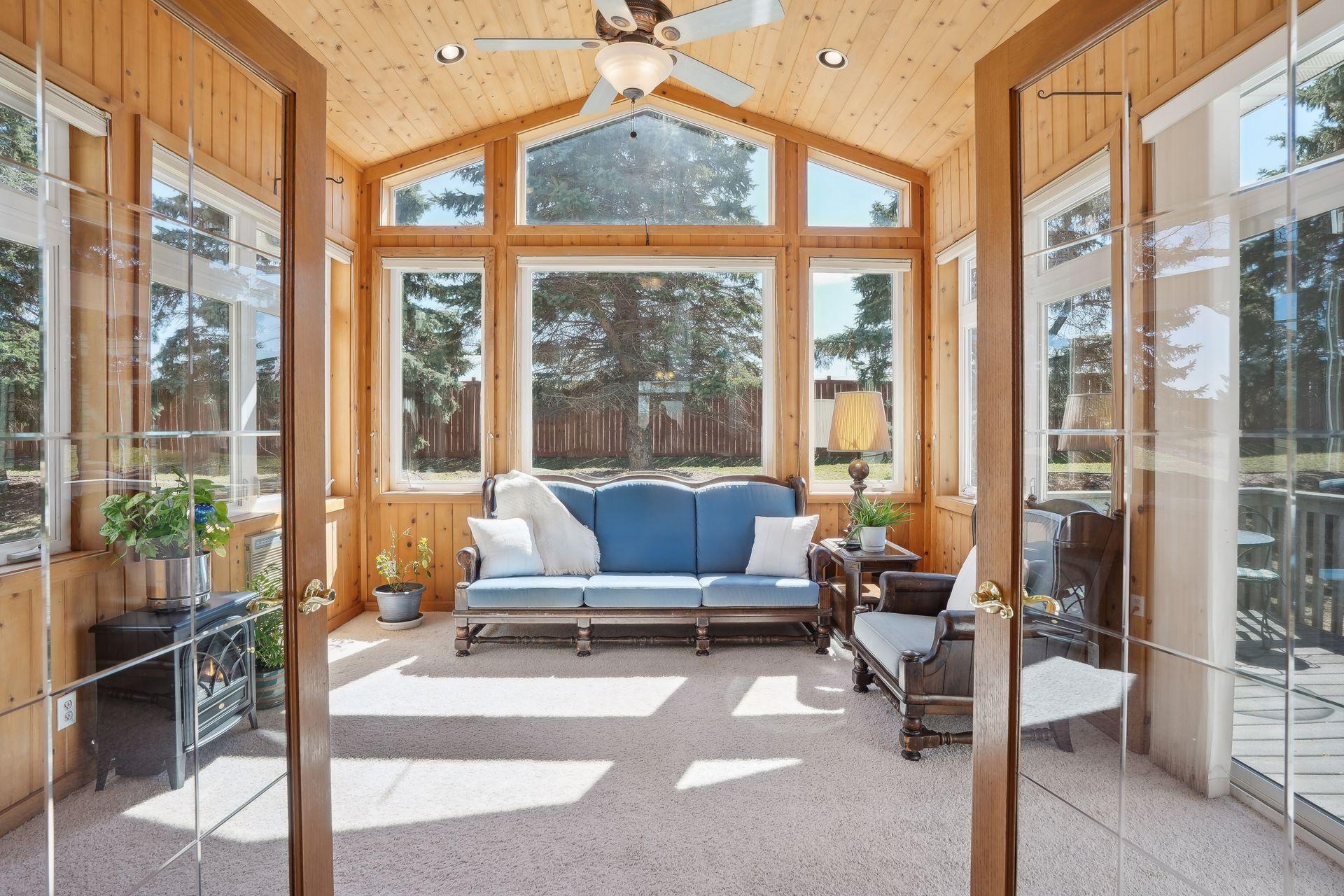$525,000
Woodbury, MN 55125
MLS# 6500079
Status: Pending
5 beds | 4 baths | 3168 sqft

1 / 56
























































Property Description
This 5/4/3, .4 acre suburban oasis is a lifestyle enabler, designed to cater to every facet of life with elegance and ease. This house has been pre-inspected and comes with a premium one-year warranty. 7281 seamlessly blends single-level and multi-generational living while still boasting dedicated spaces for the work-from-home culture. Its ingenious design incorporates multiple flex rooms, effortlessly transforming into personalized offices, bedrooms, or creative spaces. Immerse yourself in the serene "Up North" four-season sunroom, extending into a backyard porch and patio, perfect for leisure and entertaining. The fully finished lower level is a chameleon, ready to adapt into a family room, a home theatre, or a vibrant game room. 7281 offers unparalleled privacy (cul-de-sac), flexibility; catering to diverse needs simultaneously. Imagine simultaneously hosting a movie night, a tranquil dinner in the formal dining room, and still providing a quiet room without skipping a beat.
Details
Contract Information
Digitally Altered Photos: No
Status: Pending
Off Market Date: 2024-04-29
Contingency: None
Current Price: $525,000
Original List Price: 525000
ListPrice: 525000
List Date: 2024-04-12
Owner is an Agent?: No
Auction?: No
Office/Member Info
Association: SPAAR
General Property Information
Common Wall: No
Lot Measurement: Acres
Manufactured Home?: No
Multiple PIDs?: No
New Development: No
Number of Fireplaces: 1
Year Built: 1998
Yearly/Seasonal: Yearly
Zoning: Residential-Single Family
Bedrooms: 5
Baths Total: 4
Bath Full: 1
Bath Three Quarters: 3
Main Floor Total SqFt: 1140
Above Grd Total SqFt: 2028
Below Grd Total SqFt: 1140
Total SqFt: 3168
Total Finished Sqft: 2968.00
FireplaceYN: Yes
Style: (SF) Single Family
Foundation Size: 1140
Power Company: Xcel Energy
Garage Stalls: 3
Acres: 0.4
Assessment Pending: Unknown
Location, Tax and Other Information
AssocFeeYN: No
Legal Description: VICTORIA PLACE 6TH ADD Lot-008 Block-001
Listing City: Woodbury
Map Page: 123
Municipality: Woodbury
School District Phone: 651-425-6300
House Number: 7281
Street Name: Newbury Draw
Postal City: Woodbury
Country: US
County: Washington
State: MN
Zip Code: 55125
Property ID Number: 2002821340091
Tax Year: 2024
In Foreclosure?: No
Tax Amount: 5310
Potential Short Sale?: No
Lender Owned?: No
Directions & Remarks
Public Remarks: This 5/4/3, .4 acre suburban oasis is a lifestyle enabler, designed to cater to every facet of life with elegance and ease. This house has been pre-inspected and comes with a premium one-year warranty.
7281 seamlessly blends single-level and multi-generational living while still boasting dedicated spaces for the work-from-home culture. Its ingenious design incorporates multiple flex rooms, effortlessly transforming into personalized offices, bedrooms, or creative spaces. Immerse yourself in the serene "Up North" four-season sunroom, extending into a backyard porch and patio, perfect for leisure and entertaining. The fully finished lower level is a chameleon, ready to adapt into a family room, a home theatre, or a vibrant game room. 7281 offers unparalleled privacy (cul-de-sac), flexibility; catering to diverse needs simultaneously. Imagine simultaneously hosting a movie night, a tranquil dinner in the formal dining room, and still providing a quiet room without skipping a beat.
Directions: Woodlane to Newbury Drive, East to the cul-de-sac, Newbury Draw. South to house.
Assessments
Tax With Assessments: 5310
Building Information
Finished SqFt Above Ground: 2028
Finished SqFt Below Ground: 940
Lease Details
Land Leased: Not Applicable
Miscellaneous Information
DP Resource: Yes
Homestead: Yes
Ownership
Fractional Ownership: No
Parking Characteristics
Garage Dimensions: 31x22
Garage Door Height: 8
Garage Door Width: 16
Garage Square Feet: 682
Property Features
Accessible: None
Air Conditioning: Central
Amenities Unit: Cable; Ceiling Fan(s); Deck; Exercise Room; French Doors; Hardwood Floors; In-Ground Sprinkler; Kitchen Window; Natural Woodwork; Patio; Sun Room; Vaulted Ceiling(s)
Appliances: Air-To-Air Exchanger; Cooktop; Dishwasher; Disposal; Dryer; Exhaust Fan/Hood; Furnace Humidifier; Gas Water Heater; Microwave; Range; Refrigerator; Washer; Water Softener - Owned
Basement: 8 ft+ Pour; Drain Tiled; Egress Windows; Finished (Livable); Storage Space; Sump Pump
Bath Description: Double Sink; Main Floor 3/4 Bath; Upper Level 3/4 Bath; Upper Level Full Bath; 3/4 Primary; Private Primary; 3/4 Basement; Walk-In Shower Stall
Construction Materials: Concrete
Construction Status: Previously Owned
Dining Room Description: Eat In Kitchen; Kitchen/Dining Room; Separate/Formal Dining Room
Exterior: Brick/Stone; Vinyl
Family Room Characteristics: Lower Level; Main Level
Fencing: Chain Link; Full; Wood
Fireplace Characteristics: Gas Burning; Living Room
Fuel: Natural Gas
Heating: Fireplace; Forced Air
Laundry: Laundry Room; Main Level
Lock Box Type: Combo
Lot Description: Tree Coverage - Light; Underground Utilities
Outbuildings: Storage Shed
Parking Characteristics: Attached Garage; Driveway - Asphalt; Insulated Garage
Patio, Porch and Deck Features: Front Porch; Patio; Rear Porch
Road Frontage: City Street; Cul De Sac; No Outlet/Dead End
Road Responsibility: Public Maintained Road
Roof: Age Over 8 Years; Architectural Shingle
Sellers Terms: Cash; Conventional; FHA; VA
Sewer: City Sewer/Connected
Special Search: 3 BR on One Level; All Living Facilities on One Level; Main Floor Bedroom; Main Floor Laundry
Stories: Two
Water: City Water/Connected
Room Information
| Room Name | Dimensions | Level |
| Laundry | 12x7 | Main |
| Four Season Porch | 14x14 | Main |
| Dining Room | 11x11 | Main |
| Kitchen | 20x11 | Main |
| Second (2nd) Bedroom | 10x10 | Upper |
| First (1st) Bedroom | 15x12 | Upper |
| Fourth (4th) Bedroom | 13x13 | Basement |
| Third (3rd) Bedroom | 10x10 | Upper |
| Flex Room | 15x9 | Basement |
| Office | 11x9 | Main |
| Family Room | 25x12 | Lower |
| Living Room | 21x13 | Main |
Listing Office: Coldwell Banker Realty
Last Updated: April - 29 - 2024

The listing broker's offer of compensation is made only to participants of the MLS where the listing is filed.
The data relating to real estate for sale on this web site comes in part from the Broker Reciprocity SM Program of the Regional Multiple Listing Service of Minnesota, Inc. The information provided is deemed reliable but not guaranteed. Properties subject to prior sale, change or withdrawal. ©2024 Regional Multiple Listing Service of Minnesota, Inc All rights reserved.
