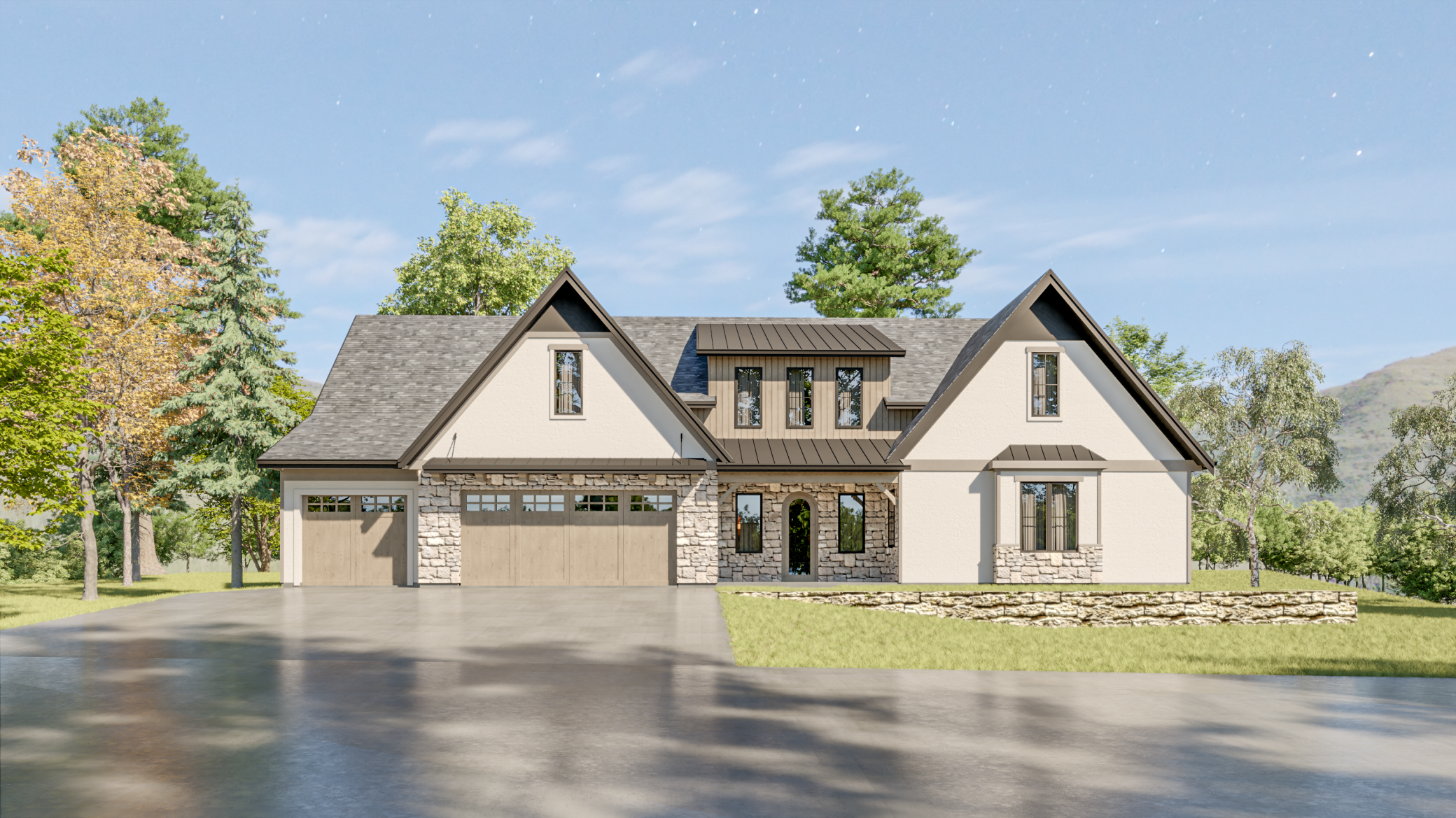$985,000
La Crescent, MN 55947
MLS# 6521429
5 beds | 4 baths | 5010 sqft

1 / 20




















Property Description
Welcome to The Hamilton by Willow Oaks Building and Design, representing the balance of design and function. As you approach the artisan-built front door, you'll be drawn in by the balance and symmetry throughout. Inside, natural light floods through expansive windows, illuminating the generous living spaces with their lofty 10' ceilings. Craftsmanship is a priority in every detail, from the custom built-ins to the intricate moldings and 8'interior doors. Perfect for entertaining, The Hamilton features main and prep kitchens, ample seating, a theater room, and outdoor seating complete with a double fireplace. Retreat to the primary suite, where a shower wet room and spacious closet with built-ins await. The backyard offers stunning views of the nearby bluffs and the city's prairie grasslands. Within walking distance, residents can access scenic bluff walking trails, pickleball courts, and the neighborhood community center. The Hamilton is also customizable to suit your taste!
Details
Contract Information
Digitally Altered Photos: No
Status: Active
Contingency: None
Current Price: $985,000
Original List Price: 985000
ListPrice: 985000
List Date: 2024-04-24
Owner is an Agent?: Yes
Auction?: No
Office/Member Info
Association: SPAAR
General Property Information
Common Wall: No
Lot Measurement: Acres
Manufactured Home?: No
Multiple PIDs?: No
New Development: No
Number of Fireplaces: 2
Year Built: 2024
Yearly/Seasonal: Yearly
Zoning: Residential-Single Family
Bedrooms: 5
Baths Total: 4
Bath Full: 3
Bath Three Quarters: 1
Main Floor Total SqFt: 2744
Above Grd Total SqFt: 5010
Total SqFt: 5010
Total Finished Sqft: 5010.00
FireplaceYN: Yes
Style: (SF) Single Family
Foundation Size: 2724
Garage Stalls: 3
Lot Dimensions: 140x100
Acres: 0.32
Location, Tax and Other Information
AssocFeeYN: No
Legal Description: SECT-09 TWP-104 RANGE-004 HORSE TRACK MEADOWS LOT-025 BLOCK-001 LO 25 BLOCK 1 DOC 298617; DOC 301875
Listing City: La Crescent
Map Page: 999
Municipality: La Crescent
School District Phone: 507-895-4484
House Number: 730
Street Name: Trifecta
Street Suffix: Avenue
Postal City: La Crescent
County: Houston
State: MN
Zip Code: 55947
Zip Plus 4: 2812
Property ID Number: R252301000
Complex/Dev/Subdivision: Horse Track Mdws
Tax Year: 2024
In Foreclosure?: No
Tax Amount: 1426
Potential Short Sale?: No
Lender Owned?: No
Directions & Remarks
Public Remarks: Welcome to The Hamilton by Willow Oaks Building and Design, representing the balance of design and function. As you approach the artisan-built front door, you'll be drawn in by the balance and symmetry throughout. Inside, natural light floods through expansive windows, illuminating the generous living spaces with their lofty 10' ceilings. Craftsmanship is a priority in every detail, from the custom built-ins to the intricate moldings and 8'interior doors. Perfect for entertaining, The Hamilton features main and prep kitchens, ample seating, a theater room, and outdoor seating complete with a double fireplace. Retreat to the primary suite, where a shower wet room and spacious closet with built-ins await. The backyard offers stunning views of the nearby bluffs and the city's prairie grasslands. Within walking distance, residents can access scenic bluff walking trails, pickleball courts, and the neighborhood community center. The Hamilton is also customizable to suit your taste!
Directions: Turn left off of County 6 on Trifecta Ave.
Assessments
Tax With Assessments: 1426
Building Information
Finished SqFt Above Ground: 5010
Lease Details
Land Leased: Not Applicable
Miscellaneous Information
Homestead: No
Ownership
Fractional Ownership: No
Parking Characteristics
Garage Square Feet: 835
Public Survey Info
Range#: 04
Section#: 09
Township#: 104
Property Features
Accessible: Door Lever Handles; Doors 36"+
Air Conditioning: Central; Zoned
Amenities Unit: Exercise Room; Hardwood Floors; Kitchen Center Island; Main Floor Primary Bedroom; Patio; Primary Bedroom Walk-In Closet; Walk-In Closet
Appliances: Air-To-Air Exchanger; Dishwasher; Electric Water Heater; Energy Star Appliances; Exhaust Fan/Hood; Microwave; Range; Refrigerator; Wall Oven; Water Softener - Owned
Assumable Loan: Not Assumable
Basement: None
Bath Description: 3/4 Jack & Jill; Main Floor Full Bath; Full Primary
Construction Materials: Insulating Concrete Forms
Construction Status: To Be Built/Floor Plan
Dining Room Description: Kitchen/Dining Room
Electric: 200+ Amp Service
Exterior: Brick/Stone; Cement Board; Wood
Family Room Characteristics: Main Level
Fireplace Characteristics: 2-Sided; Gas Burning
Fuel: Natural Gas
Heating: Fireplace; Forced Air; In-Floor Heating; Zoned
Laundry: Main Level; Upper Level
Lock Box Type: None
Parking Characteristics: Attached Garage; Driveway - Concrete; Heated Garage
Patio, Porch and Deck Features: Patio; Porch; Screened
Roof: Composition
Sellers Terms: Cash; Conventional
Sewer: City Sewer/Connected
Special Search: 2nd Floor Laundry; All Living Facilities on One Level; Main Floor Bedroom; Main Floor Laundry
Stories: One and One Half
Water: City Water/Connected
Room Information
| Room Name | Dimensions | Level |
| Primary Bath | 14x9 | Main |
| Pantry (Walk-In) | 11x8 | Main |
| Laundry | Upper | |
| Laundry | Main | |
| Billiard Room | 15x20 | Upper |
| Media Room | 20x24 | Upper |
| Dining Room | 12x18 | Main |
| Screened Porch | 14x14 | Main |
| Family Room | 22x15 | Main |
| Office | 18x10 | Main |
| Bar/Wet Bar Room | Upper |
Listing Office: Keller Williams Premier Realty
Last Updated: April - 25 - 2024

The listing broker's offer of compensation is made only to participants of the MLS where the listing is filed.
The data relating to real estate for sale on this web site comes in part from the Broker Reciprocity SM Program of the Regional Multiple Listing Service of Minnesota, Inc. The information provided is deemed reliable but not guaranteed. Properties subject to prior sale, change or withdrawal. ©2024 Regional Multiple Listing Service of Minnesota, Inc All rights reserved.
