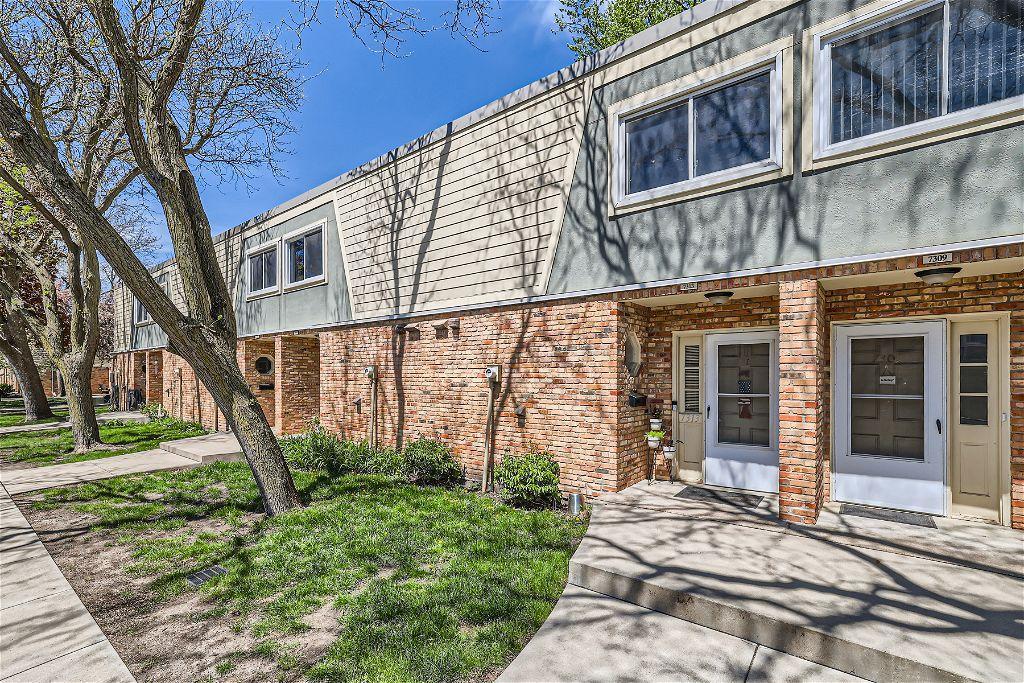$219,900
Saint Louis Park, MN 55426
MLS# 6527876
2 beds | 2 baths

1 / 26


























Property Description
This 2 story townhome comes loaded with updates! As you walk in the front foyer you conveniently have a laundry room & updated 1/2 bath to your left. The main level is an entertainers dream with the ease and flow from each room to the outdoor patio. The stylish kitchen boasts new appliances, custom cabinetry, new countertops & tile. The main level has all new LVP flooring, new doors, trim and a custom beverage bar in the living room. Upper level boasts two large bedrooms with tons of storage. The extra 3rd room can be used as an office, closet or guest space. In addition to all the cosmetic updates - this unit has updated windows, a newer walkout sliding door, and newer furnace & air conditioning unit. HOA features include a salt water pool, tennis courts, dog park and a community room. Conveniently located near the West End shopping center and minutes from downtown Minneapolis. You'll be surrounded by parks, playgrounds and walking paths, including the Westwood Hills Nature Center.
Details
Contract Information
Digitally Altered Photos: No
Status: Active
Contingency: Subject to Statutory Rescission
Current Price: $219,900
Original List Price: 219900
ListPrice: 219900
List Date: 2024-05-08
Owner is an Agent?: No
Auction?: No
Office/Member Info
Association: MAAR
General Property Information
Assoc Mgmt Co. Phone #: 952-544-0477
Association Fee Frequency: Monthly
Association Mgmt Co. Name: Gassen HOA Management
Common Wall: Yes
Lot Measurement: Acres
Manufactured Home?: No
Multiple PIDs?: No
New Development: No
Year Built: 1970
Yearly/Seasonal: Yearly
Zoning: Residential-Single Family
Bedrooms: 2
Baths Total: 2
Bath Full: 1
Bath Half: 1
Main Floor Total SqFt: 650
Total Finished Sqft: 1450.00
FireplaceYN: No
Style: (TH) Side x Side
Foundation Size: 675
Association Fee: 516
Garage Stalls: 1
Lot Dimensions: 960x610
Acres: 13.42
Location, Tax and Other Information
AssocFeeYN: Yes
Legal Description: CONDO NO 0041 GREENSBORO CONDO APT NO 191
Listing City: Saint Louis Park
Map Page: 105
Municipality: Saint Louis Park
School District Phone: 952-928-6000
House Number: 7313
Street Direction Prefix: W
Street Name: Franklin
Street Suffix: Avenue
Postal City: Saint Louis Park
County: Hennepin
State: MN
Zip Code: 55426
Zip Plus 4: 2013
Property ID Number: 0811721210191
Complex/Dev/Subdivision: Condo 0041 Greensboro Condo
Tax Year: 2023
In Foreclosure?: No
Tax Amount: 2373
Potential Short Sale?: No
Lender Owned?: No
Directions & Remarks
Public Remarks: This 2 story townhome comes loaded with updates! As you walk in the front foyer you conveniently have a laundry room & updated 1/2 bath to your left. The main level is an entertainers dream with the ease and flow from each room to the outdoor patio. The stylish kitchen boasts new appliances, custom cabinetry, new countertops & tile. The main level has all new LVP flooring, new doors, trim and a custom beverage bar in the living room. Upper level boasts two large bedrooms with tons of storage. The extra 3rd room can be used as an office, closet or guest space. In addition to all the cosmetic updates - this unit has updated windows, a newer walkout sliding door, and newer furnace & air conditioning unit. HOA features include a salt water pool, tennis courts, dog park and a community room. Conveniently located near the West End shopping center and minutes from downtown Minneapolis. You'll be surrounded by parks, playgrounds and walking paths, including the Westwood Hills Nature Center.
Directions: Louisiana Ave, south of 394, to west on Franklin Ave, to left at stop sign into development.
Assessments
Tax With Assessments: 2373
Building Information
Finished SqFt Above Ground: 1450
Lease Details
Land Leased: Not Applicable
Miscellaneous Information
DP Resource: Yes
Homestead: Yes
Ownership
Fractional Ownership: No
Parking Characteristics
Garage Square Feet: 220
Public Survey Info
Range#: 21
Section#: 08
Township#: 117
Property Features
Accessible: None
Air Conditioning: Central
Amenities Shared: In-Ground Sprinkler System; Sauna; Security Lights; Tennis Courts
Amenities Unit: Cable; Ceiling Fan(s); Ethernet Wired; Patio; Tile Floors; Walk-In Closet; Washer/Dryer Hookup
Appliances: Dishwasher; Disposal; Dryer; Electric Water Heater; Microwave; Range; Refrigerator; Stainless Steel Appliances; Washer
Association Fee Includes: Building Exterior; Lawn Care; Outside Maintenance; Parking Space; Professional Mgmt; Recreation Facility; Sanitation; Shared Amenities; Snow Removal; Water
Basement: None
Bath Description: Main Floor 1/2 Bath; Upper Level Full Bath
Construction Materials: Brick; Concrete
Construction Status: Previously Owned
Dining Room Description: Informal Dining Room; Kitchen/Dining Room; Living/Dining Room
Electric: Circuit Breakers
Exterior: Brick/Stone; Cement Board
Fireplace Characteristics: Electric
Fuel: Natural Gas
Heating: Forced Air
Internet Options: Cable
Laundry: Laundry Room; Main Level
Lock Box Type: Combo
Parking Characteristics: Guest Parking; Covered; Detached Garage; Garage Door Opener; No Int Access to Dwelling; Paved Lot
Patio, Porch and Deck Features: Patio
Pool Description: Below Ground; Outdoor; Shared
Restriction/Covenants: Pets - Cats Allowed; Pets - Dogs Allowed; Pets - Number Limit; Rental Restrictions May Apply
Roof: Age 8 Years or Less
Sellers Terms: Cash; Conventional
Sewer: City Sewer/Connected
Shared Rooms: Club House; Community Room
Special Search: Main Floor Laundry; Renovated
Stories: Two
Townhouse Characteristics: No Exterior Stairs
Water: City Water/Connected
Room Information
| Room Name | Dimensions | Level |
| Second (2nd) Bedroom | 12x11 | Upper |
| Kitchen | 10x9 | Main |
| First (1st) Bedroom | 15x11 | Upper |
| Office | 11x9 | Upper |
| Dining Room | 14x10 | Main |
| Living Room | 17x12 | Main |
| Laundry | 8x6 | Main |
Listing Office: RE/MAX Results
Last Updated: May - 16 - 2024

The listing broker's offer of compensation is made only to participants of the MLS where the listing is filed.
The data relating to real estate for sale on this web site comes in part from the Broker Reciprocity SM Program of the Regional Multiple Listing Service of Minnesota, Inc. The information provided is deemed reliable but not guaranteed. Properties subject to prior sale, change or withdrawal. ©2024 Regional Multiple Listing Service of Minnesota, Inc All rights reserved.
