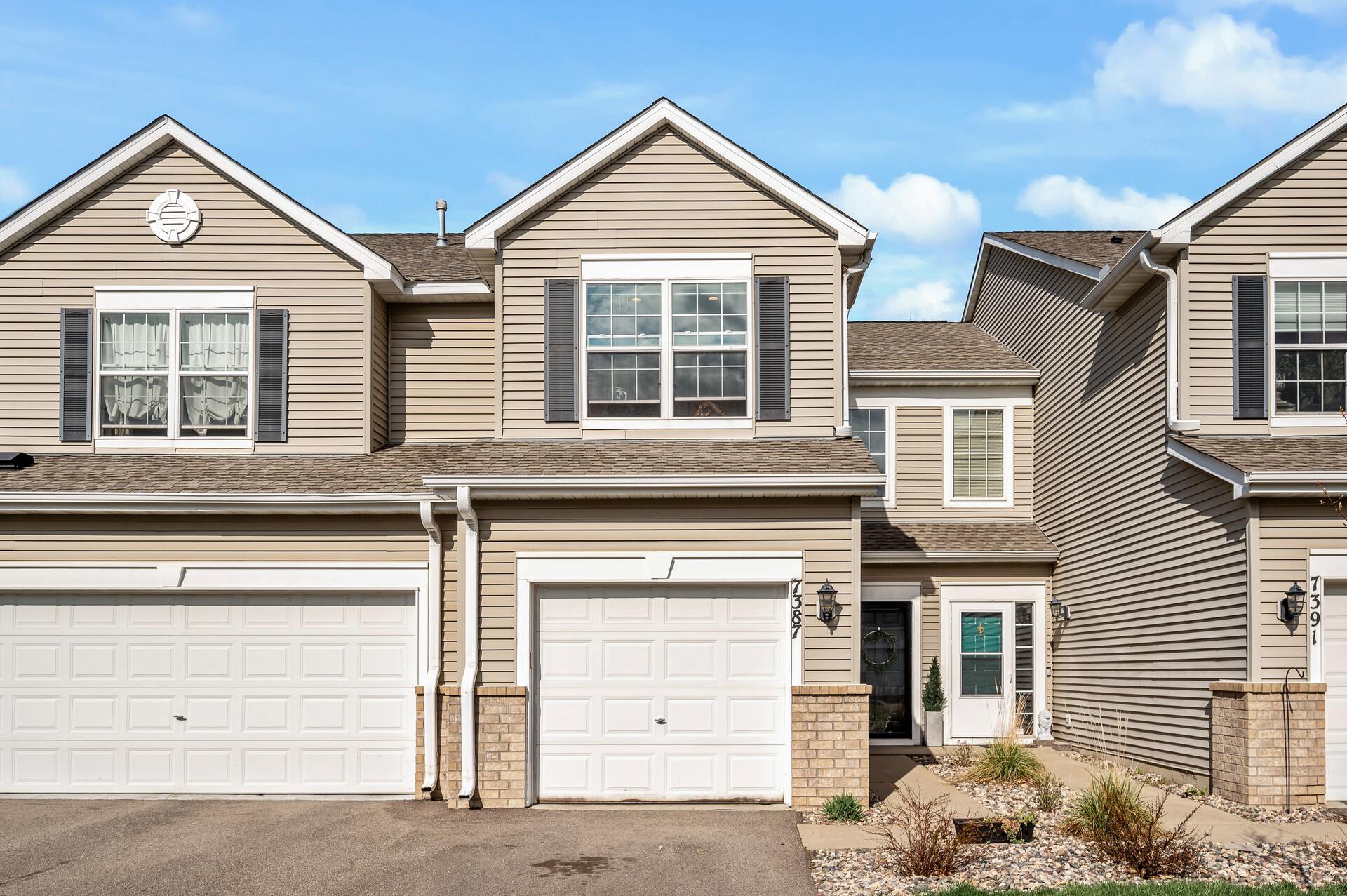$248,000
Shakopee, MN 55379
MLS# 6497362
Status: Pending
2 beds | 3 baths | 1350 sqft

1 / 39







































Property Description
Welcome home! This beautiful Shakopee townhome welcomes you with vaulted ceilings in the foyer opening up to the second floor balcony. The upstairs has a large master suite with a spacious walk-in closet and private bathroom. The upper level is also conveniently fitted with a laundry room, large second bedroom, and a full bathroom. An open-concept kitchen includes stainless steel appliances and hardwood floors, and opens up to the living room where natural light shines. Large windows and sliding doors. A convenient walkout patio for when summer arrives creates the perfect space for entertaining both inside and out! An attached garage provides convenience come winter and includes plenty of storage.
Details
Contract Information
Digitally Altered Photos: No
Status: Pending
Off Market Date: 2024-05-06
Contingency: None
Current Price: $248,000
Original List Price: 248000
ListPrice: 248000
List Date: 2024-04-26
Owner is an Agent?: No
Auction?: No
Office/Member Info
Association: MAAR
General Property Information
Assoc Mgmt Co. Phone #: 833-737-8663
Association Fee Frequency: Monthly
Association Mgmt Co. Name: Association One
Common Wall: Yes
Lot Measurement: Acres
Manufactured Home?: No
Multiple PIDs?: No
New Development: No
Year Built: 2000
Yearly/Seasonal: Yearly
Zoning: Residential-Single Family
Bedrooms: 2
Baths Total: 3
Bath Full: 1
Bath Three Quarters: 1
Bath Half: 1
Main Floor Total SqFt: 1350
Above Grd Total SqFt: 1350
Total SqFt: 1350
Total Finished Sqft: 1350.00
FireplaceYN: No
Style: (TH) Side x Side
Foundation Size: 1350
Association Fee: 324
Garage Stalls: 1
Lot Dimensions: Common
Acres: 0.02
Location, Tax and Other Information
AssocFeeYN: Yes
Legal Description: SUBDIVISIONNAME CIC 1073 VILLAGE/SOUTHBRIDGE LOT UNT BLOCK 704 SUBDIVISIONCD 27279
Listing City: Shakopee
Map Page: 147
Municipality: Shakopee
School District Phone: 952-496-5006
House Number: 7387
Street Name: Derby
Street Suffix: Lane
Postal City: Shakopee
County: Scott
State: MN
Zip Code: 55379
Zip Plus 4: 7031
Property ID Number: 272790120
Complex/Dev/Subdivision: Cic 1073 Village/Southbridge
Tax Year: 2024
In Foreclosure?: No
Tax Amount: 2304
Potential Short Sale?: No
Lender Owned?: No
Directions & Remarks
Public Remarks: Welcome home! This beautiful Shakopee townhome welcomes you with vaulted ceilings in the foyer opening up to the second floor balcony. The upstairs has a large master suite with a spacious walk-in closet and private bathroom. The upper level is also conveniently fitted with a laundry room, large second bedroom, and a full bathroom. An open-concept kitchen includes stainless steel appliances and hardwood floors, and opens up to the living room where natural light shines. Large windows and sliding doors. A convenient walkout patio for when summer arrives creates the perfect space for entertaining both inside and out! An attached garage provides convenience come winter and includes plenty of storage.
Directions: I-169 to Cty Rd 21, slight right on Old Carriage Rd. Take to Southbridge Pkwy, go right. Take to Windsor Dr N, go right. Take to Preston Ln, go right. Take to Derby Ln, go right. Take first left. On left.
Assessments
Tax With Assessments: 2304
Building Information
Finished SqFt Above Ground: 1350
Lease Details
Land Leased: Not Applicable
Miscellaneous Information
DP Resource: Yes
Homestead: Yes
Ownership
Fractional Ownership: No
Parking Characteristics
Garage Square Feet: 240
Property Features
Accessible: None
Air Conditioning: Central
Amenities Unit: Hardwood Floors; Patio; Vaulted Ceiling(s); Walk-In Closet; Washer/Dryer Hookup
Appliances: Dishwasher; Disposal; Dryer; Exhaust Fan/Hood; Range; Refrigerator; Washer; Water Softener - Owned
Association Fee Includes: Building Exterior; Hazard Insurance; Lawn Care; Outside Maintenance; Professional Mgmt; Sanitation; Shared Amenities; Snow Removal; Water
Assumable Loan: Not Assumable
Basement: None
Bath Description: Main Floor 1/2 Bath; Upper Level Full Bath; Private Primary
Construction Status: Previously Owned
Electric: Circuit Breakers
Existing Financing: Conventional
Exterior: Brick/Stone; Metal; Vinyl
Fencing: None
Fuel: Natural Gas
Heating: Baseboard; Forced Air
Internet Options: Cable
Laundry: Upper Level
Lock Box Type: Combo
Lot Description: Tree Coverage - Light
Parking Characteristics: Attached Garage
Patio, Porch and Deck Features: Patio
Pool Description: Below Ground; Outdoor; Shared
Restriction/Covenants: Mandatory Owners Assoc; Pets - Cats Allowed; Pets - Dogs Allowed
Road Frontage: Curbs; Paved Streets; Private Road
Roof: Asphalt Shingles; Pitched
Sellers Terms: Cash; Conventional; FHA
Sewer: City Sewer/Connected
Special Search: 2nd Floor Laundry
Stories: Two
Townhouse Characteristics: Multi-Level
Water: City Water/Connected
Room Information
| Room Name | Dimensions | Level |
| Living Room | 14x10 | Main |
| Dining Room | 10x9 | Main |
| Kitchen | 12x12 | Main |
| First (1st) Bedroom | 17x12 | Upper |
| Second (2nd) Bedroom | 11x10 | Upper |
| Foyer | 8x4 | Main |
| Laundry | 8x6 | Upper |
Listing Office: RE/MAX Results
Last Updated: May - 06 - 2024

The listing broker's offer of compensation is made only to participants of the MLS where the listing is filed.
The data relating to real estate for sale on this web site comes in part from the Broker Reciprocity SM Program of the Regional Multiple Listing Service of Minnesota, Inc. The information provided is deemed reliable but not guaranteed. Properties subject to prior sale, change or withdrawal. ©2024 Regional Multiple Listing Service of Minnesota, Inc All rights reserved.
