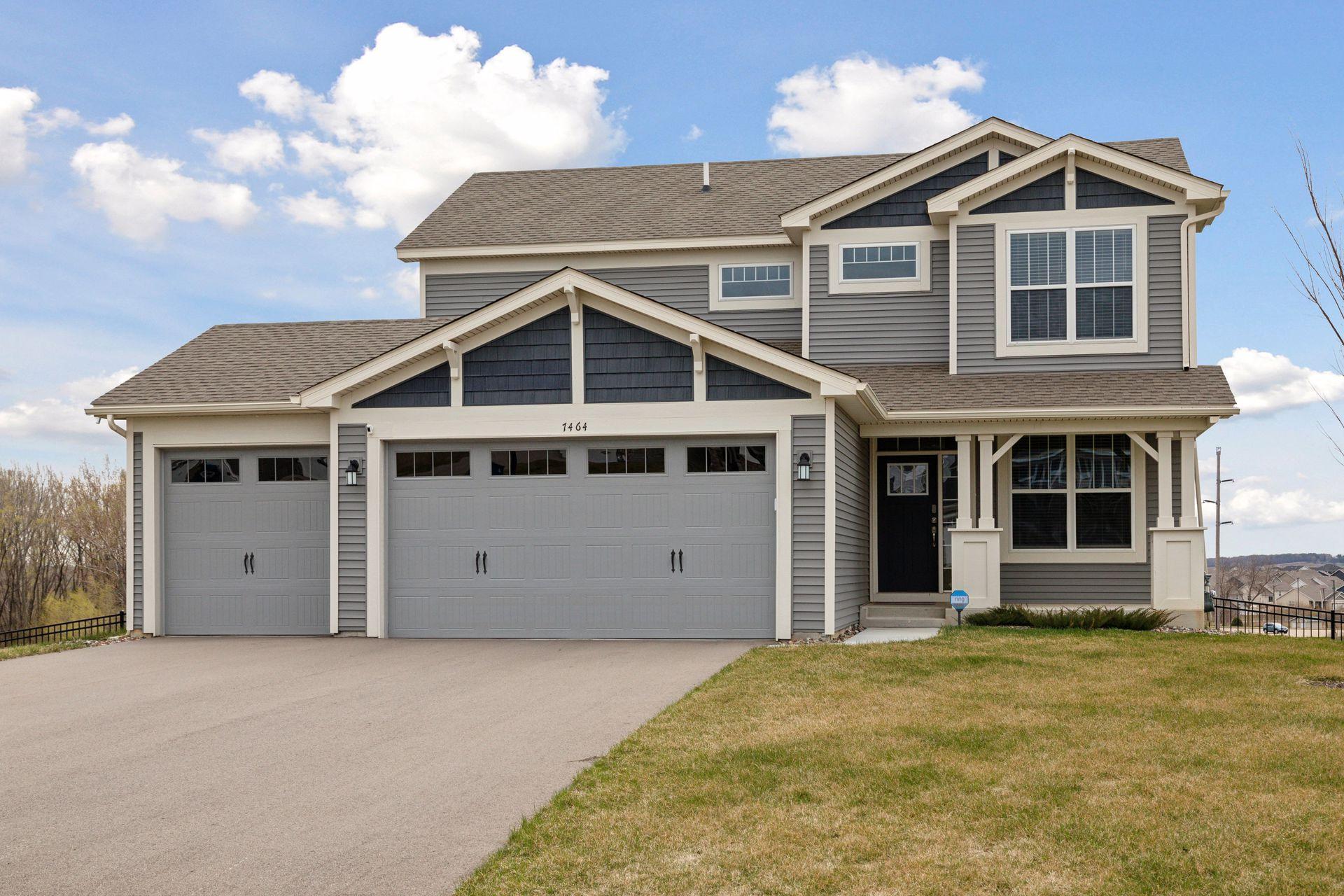$569,900
Lakeville, MN 55044
MLS# 6523051
Status: Pending
4 beds | 3 baths | 2355 sqft

1 / 39







































Property Description
Only available due to corporate relocation and nestled on a tranquil cul-de-sac, this home is where luxury meets functionality. An expansive open floor plan seamlessly connects the living spaces. The morning room provides exceptional natural light. The gourmet kitchen with ample storage, a walk in pantry & a huge center island, perfect for gatherings & casual dining. New deck & new fully fenced yard is perfect for pets & people. Cozy up on chilly evenings by the gas fireplace. Upstairs, discover four generously sized bedrooms, providing great space for rest & rejuvenation. Say goodbye to hauling laundry up & down stairs, thanks to the convenience of the upper-level laundry room. The primary ensuite offers a separate tub & shower & is an oasis from busy life. The huge lower level walk out is unfinished, but perfect for extra living space. Every detail of this home has been thoughtfully designed & lovingly cared for. Convenient to parks, schools, shopping & restaurants.
Details
Contract Information
Digitally Altered Photos: No
Status: Pending
Off Market Date: 2024-05-09
Contingency: None
Current Price: $569,900
Original List Price: 569900
ListPrice: 569900
List Date: 2024-04-21
Owner is an Agent?: No
Auction?: No
Office/Member Info
Association: MAAR
General Property Information
Assoc Mgmt Co. Phone #: 763-225-6400
Association Fee Frequency: Quarterly
Association Mgmt Co. Name: Associa
Common Wall: No
Lot Measurement: Acres
Manufactured Home?: No
Multiple PIDs?: No
New Development: No
Number of Fireplaces: 1
Year Built: 2021
Yearly/Seasonal: Yearly
Zoning: Residential-Single Family
Bedrooms: 4
Baths Total: 3
Bath Full: 2
Bath Half: 1
Main Floor Total SqFt: 1277
Above Grd Total SqFt: 2355
Total SqFt: 2355
Total Finished Sqft: 2355.00
FireplaceYN: Yes
Style: (SF) Single Family
Foundation Size: 1277
Association Fee: 149
Garage Stalls: 3
Acres: 0.42
Assessment Pending: Unknown
Location, Tax and Other Information
AssocFeeYN: Yes
Legal Description: CEDAR HILLS 1 3 & INT ATTRIBUTABLE TO COMMON AREA KNOWN AS LOT 10 BLK 1 & LOT 8 BLK 2
Listing City: Lakeville
Map Page: 177
Municipality: Lakeville
School District Phone: 651-463-5000
House Number: 7464
Street Name: 203rd
Street Suffix: Street
Street Direction Suffix: W
Postal City: Lakeville
County: Dakota
State: MN
Zip Code: 55044
Zip Plus 4: 5147
Property ID Number: 221671503010
Complex/Dev/Subdivision: Cedar Hills
Tax Year: 2023
In Foreclosure?: No
Tax Amount: 4240
Potential Short Sale?: No
Lender Owned?: No
Directions & Remarks
Public Remarks: Only available due to corporate relocation and nestled on a tranquil cul-de-sac, this home is where luxury meets functionality. An expansive open floor plan seamlessly connects the living spaces. The morning room provides exceptional natural light. The gourmet kitchen with ample storage, a walk in pantry & a huge center island, perfect for gatherings & casual dining. New deck & new fully fenced yard is perfect for pets & people. Cozy up on chilly evenings by the gas fireplace. Upstairs, discover four generously sized bedrooms, providing great space for rest & rejuvenation. Say goodbye to hauling laundry up & down stairs, thanks to the convenience of the upper-level laundry room. The primary ensuite offers a separate tub & shower & is an oasis from busy life. The huge lower level walk out is unfinished, but perfect for extra living space. Every detail of this home has been thoughtfully designed & lovingly cared for. Convenient to parks, schools, shopping & restaurants.
Directions: Cedar Ave to 202nd St W to Geneva Trail to 203rd St to home at the end of the cul-de-sac.
Assessments
Tax With Assessments: 4240
Building Information
Finished SqFt Above Ground: 2355
Lease Details
Land Leased: Not Applicable
Lock Box Type
Lock Box Source: MAAR
Miscellaneous Information
DP Resource: Yes
Homestead: Yes
Ownership
Fractional Ownership: No
Parking Characteristics
Garage Square Feet: 670
Property Features
Accessible: None
Air Conditioning: Central
Amenities Unit: Deck; In-Ground Sprinkler; Kitchen Center Island; Kitchen Window; Paneled Doors; Primary Bedroom Walk-In Closet; Security System; Sun Room
Appliances: Dishwasher; Disposal; Dryer; Gas Water Heater; Microwave; Range; Refrigerator; Stainless Steel Appliances; Washer
Association Fee Includes: Professional Mgmt; Sanitation
Assumable Loan: Not Assumable
Basement: Drain Tiled; Drainage System; Poured Concrete; Sump Pump; Unfinished; Walkout
Bath Description: Main Floor 1/2 Bath; Upper Level Full Bath; Full Primary
Construction Materials: Block
Construction Status: Previously Owned
Dining Room Description: Eat In Kitchen; Separate/Formal Dining Room
Electric: Circuit Breakers
Existing Financing: Conventional
Exterior: Brick/Stone; Engineered Wood; Vinyl
Family Room Characteristics: Family Room; Main Level
Fencing: Full
Fireplace Characteristics: Family Room; Gas Burning
Fuel: Natural Gas
Heating: Forced Air
Lake/Waterfront: Pond
Laundry: Upper Level
Lock Box Type: Supra
Parking Characteristics: Attached Garage
Patio, Porch and Deck Features: Composite Decking
Road Frontage: City Street
Roof: Age 8 Years or Less
Sellers Terms: Cash; Conventional; FHA
Sewer: City Sewer/Connected
Special Search: 2nd Floor Laundry; 4 BR on One Level
Stories: Two
Water: City Water/Connected
Room Information
| Room Name | Dimensions | Level |
| Fourth (4th) Bedroom | 11x10 | Upper |
| Third (3rd) Bedroom | 10x10 | Upper |
| Laundry | 7x7 | Upper |
| Dining Room | 9x12 | Main |
| Second (2nd) Bedroom | 11x11 | Upper |
| First (1st) Bedroom | 14x16 | Upper |
| Kitchen | 22x17 | Main |
| Family Room | 15x16 | Main |
Listing Office: Century 21 Premier Group
Last Updated: May - 09 - 2024

The listing broker's offer of compensation is made only to participants of the MLS where the listing is filed.
The data relating to real estate for sale on this web site comes in part from the Broker Reciprocity SM Program of the Regional Multiple Listing Service of Minnesota, Inc. The information provided is deemed reliable but not guaranteed. Properties subject to prior sale, change or withdrawal. ©2024 Regional Multiple Listing Service of Minnesota, Inc All rights reserved.
