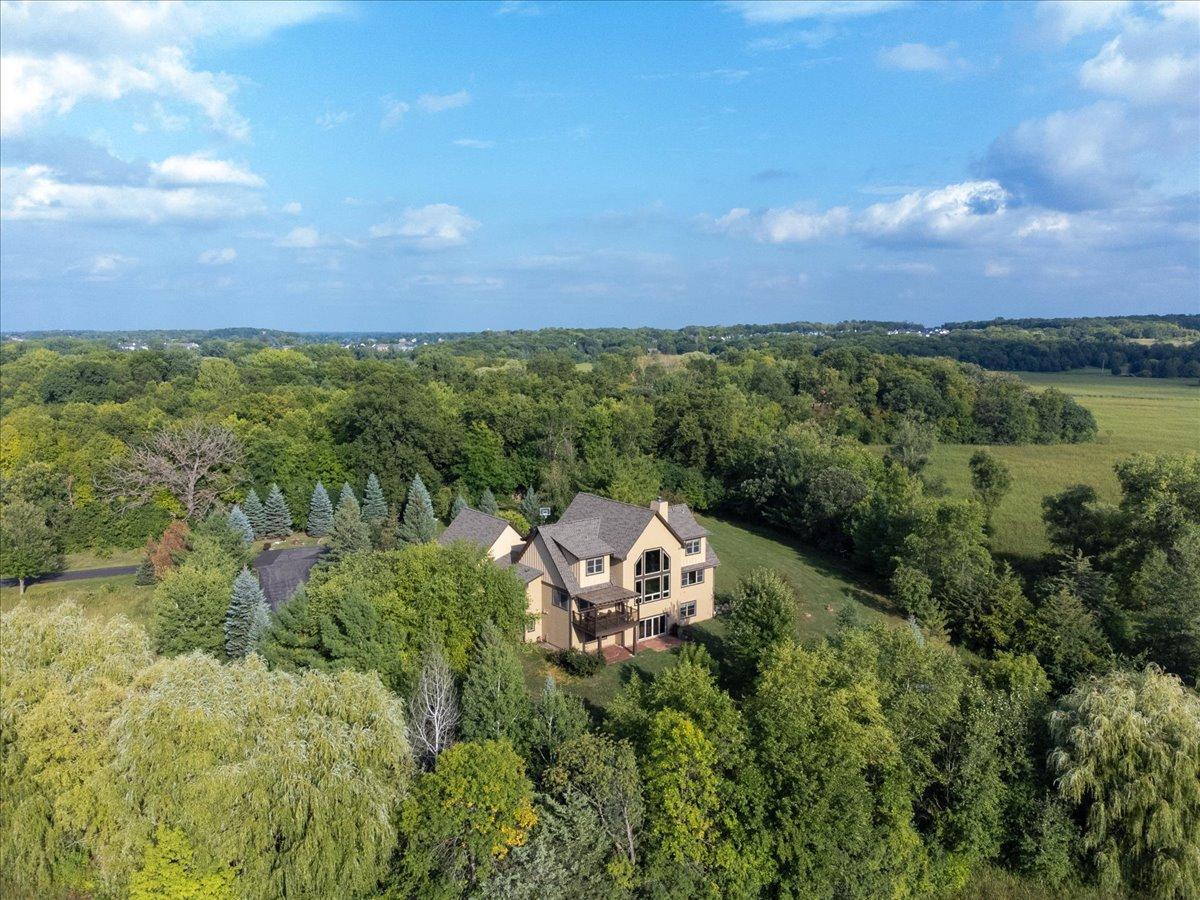$1,399,000
Minnetrista, MN 55364
MLS# 6490828
Status: Closed
5 beds | 4 baths | 5642 sqft

1 / 60




























































Property Description
A once in a lifetime opportunity to own the ultimate sanctuary. Embedded in nature, the property features 23+ acres of walking trails, mature hardwoods, naturally restored prairie land, abundant wildlife and views worthy of paintings. Hundreds of protected acres border the land and offer an unsurpassed back yard extension with built-in privacy. The quality craftmanship is immediately showcased as you enter the majestic great room with vaulted ceilings, chestnut hardwood floors, suspended beams and wood burning fireplace. The main level also features a gourmet kitchen as well as primary suite that boasts a massive walk-in closet and private bath with in-floor heating and deep soaking tub. Too extensive to list, other custom design features include a Brazilian hardwood deck, billiard room, gym, expansive lower-level living room, laundry on the upper and lower levels and separate two car garages with individual mudrooms. Live like you’re on vacation and escape to complete tranquility.
Details
Documents
None
MLSID: RMLS
Contract Information
Digitally Altered Photos: No
Status: Closed
Off Market Date: 2024-03-17
Contingency: None
Current Price: $1,399,000
Closed Date: 2024-05-03
Original List Price: 1469000
Sales Close Price: 1399000
ListPrice: 1469000
List Date: 2024-02-20
Owner is an Agent?: No
Auction?: No
Office/Member Info
Association: SPAAR
General Property Information
Common Wall: No
Lot Measurement: Acres
Manufactured Home?: No
Multiple PIDs?: No
New Development: No
Number of Fireplaces: 1
Year Built: 2003
Yearly/Seasonal: Yearly
Zoning: Residential-Single Family
Bedrooms: 5
Baths Total: 4
Bath Full: 3
Bath Half: 1
Main Floor Total SqFt: 2267
Above Grd Total SqFt: 3475
Below Grd Total SqFt: 2167
Total SqFt: 5642
Total Finished Sqft: 5176.00
Style: (SF) Single Family
Foundation Size: 2167
Garage Stalls: 4
Lot Dimensions: 1290*659*1547*605*254
Acres: 23.23
Location, Tax and Other Information
AssocFeeYN: No
Legal Description: LOT 004 BLOCK 001 HALSTEAD RIDGE
Listing City: Minnetrista
Map Page: 116
Municipality: Minnetrista
Rental License?: No
School District Phone: 952-442-0600
House Number: 7475
Street Name: Farmhill
Street Suffix: Drive
Postal City: Minnetrista
County: Hennepin
State: MN
Zip Code: 55364
Zip Plus 4: 9032
Property ID Number: 2811724430015
Complex/Dev/Subdivision: Halstead Ridge
Tax Year: 2023
In Foreclosure?: No
Tax Amount: 15911
Potential Short Sale?: No
Lender Owned?: No
Directions & Remarks
Public Remarks: A once in a lifetime opportunity to own the ultimate sanctuary. Embedded in nature, the property features 23+ acres of walking trails, mature hardwoods, naturally restored prairie land, abundant wildlife and views worthy of paintings. Hundreds of protected acres border the land and offer an unsurpassed back yard extension with built-in privacy. The quality craftmanship is immediately showcased as you enter the majestic great room with vaulted ceilings, chestnut hardwood floors, suspended beams and wood burning fireplace. The main level also features a gourmet kitchen as well as primary suite that boasts a massive walk-in closet and private bath with in-floor heating and deep soaking tub. Too extensive to list, other custom design features include a Brazilian hardwood deck, billiard room, gym, expansive lower-level living room, laundry on the upper and lower levels and separate two car garages with individual mudrooms. Live like you’re on vacation and escape to complete tranquility.
Directions: Route 110 to Halstead Drive to Farmhill Drive. Home is on the end.
Assessments
Tax With Assessments: 16758
Building Information
Finished SqFt Above Ground: 3475
Finished SqFt Below Ground: 1701
Lease Details
Land Leased: Not Applicable
Miscellaneous Information
Homestead: No
Ownership
Fractional Ownership: No
Parking Characteristics
Garage Dimensions: 27x26 and 27x26
Garage Square Feet: 1389
Public Survey Info
Range#: 24
Section#: 28
Township#: 117
Property Features
Accessible: None
Air Conditioning: Geothermal
Basement: Daylight/Lookout Windows; Egress Windows; Finished (Livable); Full; Walkout
Bath Description: Main Floor 1/2 Bath; Main Floor Full Bath; Upper Level Full Bath; Full Primary; Private Primary; Full Basement
Construction Status: Previously Owned
Dining Room Description: Informal Dining Room
Exterior: Cement Board
Financing Terms: Conventional
Fireplace Characteristics: Living Room; Stone; Wood Burning
Fuel: Electric; Propane
Heating: Geothermal
Laundry: Lower Level; Upper Level
Parking Characteristics: Attached Garage; Driveway - Asphalt; Insulated Garage; Underground Garage
Patio, Porch and Deck Features: Covered; Deck; Front Porch
Roof: Age 8 Years or Less
Sewer: Mound Septic; Septic System Compliant - Yes
Special Search: 2nd Floor Laundry; Main Floor Bedroom; Main Floor Primary; Primary Bdr Suite
Stories: Two
Water: Well
Room Information
| Room Name | Dimensions | Level |
| Garage | 26x26 | Main |
| Garage | 26x26 | Lower |
| Laundry | 15x11 | Lower |
| Bathroom | 12x8 | Lower |
| Bathroom | 12x10 | Upper |
| Second (2nd) Bedroom | 13x12 | Lower |
| Family Room | 29x22 | Lower |
| Billiard Room | 19x14 | Lower |
| Exercise Room | 24x10 | Lower |
| First (1st) Bedroom | 19x18 | Main |
| Primary Bath | 14x13 | Main |
| Foyer | 17x9 | Main |
| Kitchen | 19x12 | Main |
| Deck | 15x12 | Main |
| Mud Room | 17x13 | Main |
| Porch | 22x13 | Main |
| Great Room | 24x21 | Main |
| Informal Dining Room | 16x14 | Main |
| Third (3rd) Bedroom | 30x13 | Upper |
| Fourth (4th) Bedroom | 19x14 | Upper |
Listing Office: National Realty Guild
Last Updated: May - 04 - 2024

The listing broker's offer of compensation is made only to participants of the MLS where the listing is filed.
The data relating to real estate for sale on this web site comes in part from the Broker Reciprocity SM Program of the Regional Multiple Listing Service of Minnesota, Inc. The information provided is deemed reliable but not guaranteed. Properties subject to prior sale, change or withdrawal. ©2024 Regional Multiple Listing Service of Minnesota, Inc All rights reserved.

 7475 Farmhill Dr Property Features.pdf
7475 Farmhill Dr Property Features.pdf