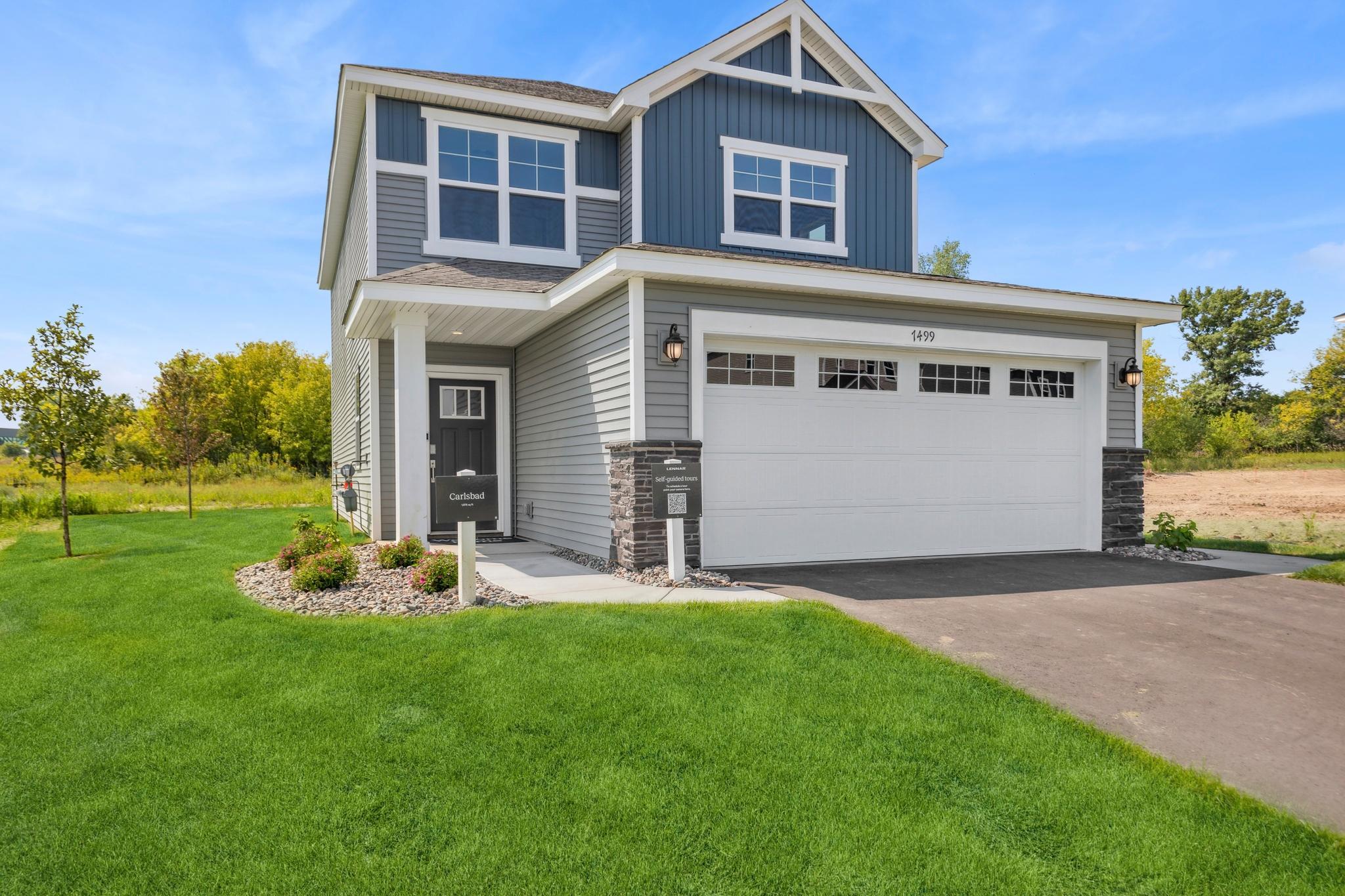$452,340
Oakdale, MN 55128
MLS# 6423735
3 beds | 3 baths | 1976 sqft

1 / 26


























Property Description
Visit the gorgeous Carlsbad model from Lennar's Venture series! The main floor includes a spacious kitchen with white cabinetry, dining area, and family room with an electric fireplace. The main floor is soaked in natural sunlight! The upper level includes 3 spacious bedrooms, laundry room, and loft! Choose from one of inventory homes under construction or build your dream home from one of 6 Venture floor plans. Many homesites backup to open space! The Willowbrooke neighborhood includes sidewalks and walking trails and a large park is planned for completion in 2024.
Details
None
MLSID: RMLS
Contract Information
Digitally Altered Photos: No
Status: Active
Contingency: None
Current Price: $452,340
Original List Price: 452340
ListPrice: 452340
List Date: 2023-08-25
Owner is an Agent?: No
Auction?: No
Office/Member Info
Association: MAAR
General Property Information
Assoc Mgmt Co. Phone #: 763-225-6500
Association Fee Frequency: Quarterly
Association Mgmt Co. Name: Associa
Common Wall: No
Lot Measurement: Acres
Manufactured Home?: No
Multiple PIDs?: No
New Development: No
Number of Fireplaces: 1
Projected Completion Date: 2023-06-30
Year Built: 2023
Yearly/Seasonal: Yearly
Zoning: Residential-Single Family
Bedrooms: 3
Baths Total: 3
Bath Full: 1
Bath Three Quarters: 1
Bath Half: 1
Main Floor Total SqFt: 880
Above Grd Total SqFt: 1976
Total SqFt: 1976
Total Finished Sqft: 1976.00
FireplaceYN: Yes
Style: (SF) Single Family
Foundation Size: 880
Association Fee: 159
Garage Stalls: 2
Lot Dimensions: TBD
Acres: 0.2
Location, Tax and Other Information
AssocFeeYN: Yes
Legal Description: BLOCK 1 LOT 1 PLATNUMBER PLATSUFFIX SUBDIVISIONCD 3552 SUBDIVISIONNAME WILLOWBROOKE SIXTH ADDITION SUBDIVPHASE
Listing City: Oakdale
Map Page: 95
Municipality: Oakdale
Rental License?: No
School District Phone: 651-748-7410
House Number: 7499
Street Name: Upper 38th
Street Suffix: Street
Street Direction Suffix: N
Postal City: Oakdale
County: Washington
State: MN
Zip Code: 55128
Zip Plus 4: 2884
Property ID Number: 1702921120041
Complex/Dev/Subdivision: Willowbrooke
Tax Year: 2023
In Foreclosure?: No
Tax Amount: 312
Potential Short Sale?: No
Lender Owned?: No
Directions & Remarks
Public Remarks: Visit the gorgeous Carlsbad model from Lennar's Venture series! The main floor includes a spacious kitchen with white cabinetry, dining area, and family room with an electric fireplace. The main floor is soaked in natural sunlight! The upper level includes 3 spacious bedrooms, laundry room, and loft!
Choose from one of inventory homes under construction or build your dream home from one of 6 Venture floor plans. Many homesites backup to open space! The Willowbrooke neighborhood includes sidewalks and walking trails and a large park is planned for completion in 2024.
Directions: From I 694 take exit 55 County Rd 14, Head east on County Rd 14 to Ideal Ave N (also 34th St), Turn left/North on Ideal, Then turn left/west on 38th St N, then turn right / north on Helmo Ave, then turn left/west on Upper 38th St. N. Home is on the left.
Assessments
Tax With Assessments: 312
Builder Information
Builder ID: 1102
Builder License Number: 1413
Builder Name: LENNAR
Building Information
Finished SqFt Above Ground: 1976
Insurance Fee
Insurance Fee Frequency: N/A
Lease Details
Land Leased: Not Applicable
Miscellaneous Information
Community Name: Willowbrooke
DP Resource: Yes
Homestead: No
Model Information
Hours Model Open: Daily 11-6
Model Location: 7632 40th St N, Oakdal
Model Phone: 952-373-0485
Ownership
Fractional Ownership: No
Parking Characteristics
Garage Square Feet: 486
Public Survey Info
Range#: 21
Section#: 17
Township#: 29
Property Features
Accessible: None
Air Conditioning: Central
Amenities Unit: In-Ground Sprinkler; Washer/Dryer Hookup
Appliances: Air-To-Air Exchanger; Dishwasher; Dryer; Microwave; Range; Refrigerator; Stainless Steel Appliances; Washer; Water Softener - Owned
Association Fee Includes: Professional Mgmt; Sanitation
Basement: Slab
Bath Description: Main Floor 1/2 Bath; Upper Level Full Bath; 3/4 Primary
Builder Information: Builders Association of the Twin Cities
Construction Status: Model (not for sale)
Dining Room Description: Informal Dining Room
Exterior: Vinyl
Family Room Characteristics: Loft; Main Level
Fireplace Characteristics: Electric
Fuel: Natural Gas
Heating: Forced Air
Lot Description: Sod Included in Price
Parking Characteristics: Attached Garage; Driveway - Asphalt
Restriction/Covenants: Architecture Committee; Mandatory Owners Assoc
Roof: Age 8 Years or Less
Sewer: City Sewer - In Street
Stories: Two
Water: City Water - In Street
Room Information
| Room Name | Dimensions | Level |
| Family Room | 14x15 | Main |
| Informal Dining Room | 11x15 | Main |
| Kitchen | 18x10 | Main |
| Third (3rd) Bedroom | 5x12 | Upper |
| Second (2nd) Bedroom | 5x10 | Upper |
| First (1st) Bedroom | 13x15 | Upper |
| Loft | 11x10 | Upper |
Listing Office: Lennar Sales Corp
Last Updated: April - 30 - 2024

The listing broker's offer of compensation is made only to participants of the MLS where the listing is filed.
The data relating to real estate for sale on this web site comes in part from the Broker Reciprocity SM Program of the Regional Multiple Listing Service of Minnesota, Inc. The information provided is deemed reliable but not guaranteed. Properties subject to prior sale, change or withdrawal. ©2024 Regional Multiple Listing Service of Minnesota, Inc All rights reserved.
