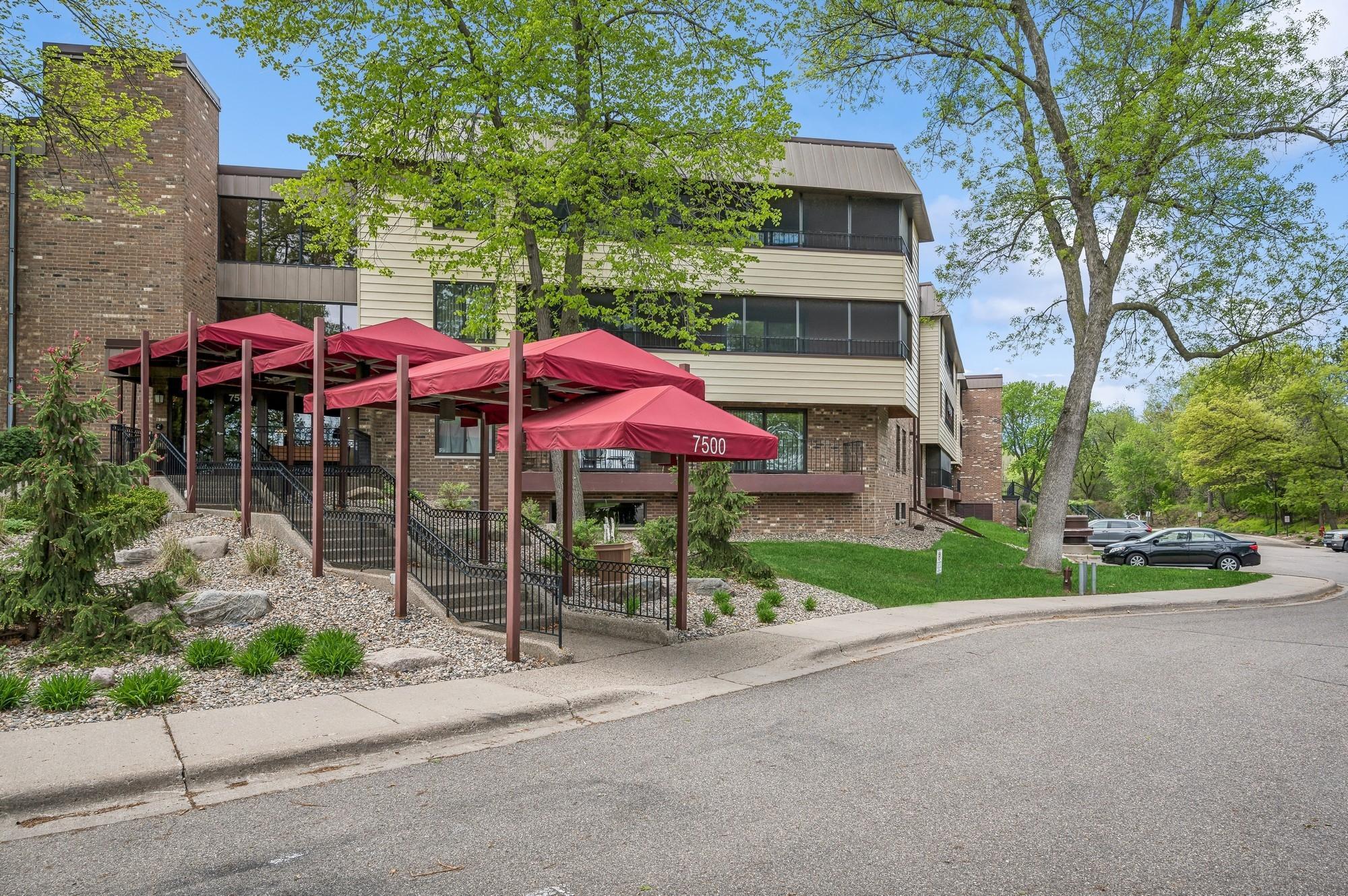$220,000
Minneapolis, MN 55439
MLS# 6533859
2 beds | 2 baths | 1520 sqft

1 / 48
















































Property Description
Hard to find gorgeous end unit condo w/extra Den. Parking spots are right next to the new elevator that takes homeowner right outside their unit. Additional Storage unit #204. Sellers currently rent a 2nd storage unit as well. Bike lock room, newly remodeled party room, car wash, guest rooms, 2nd floor skyway will take you to most of the additional building amenities. Curtains in living room do not stay. South & East Exposures. Tons of storage. Beautiful kitchen. Washer and Dryer can be added into the unit.
Details
Contract Information
Digitally Altered Photos: No
Status: Active
Contingency: None
Current Price: $220,000
Original List Price: 220000
ListPrice: 220000
List Date: 2024-05-10
Owner is an Agent?: No
Auction?: No
Office/Member Info
Association: MAAR
General Property Information
Association Fee Frequency: Monthly
Association Mgmt Co. Name: Cities Management
Common Wall: Yes
Lot Measurement: Acres
Manufactured Home?: No
Multiple PIDs?: No
New Development: No
Year Built: 1972
Yearly/Seasonal: Yearly
Zoning: Residential-Multi-Family
Bedrooms: 2
Baths Total: 2
Bath Full: 1
Bath Three Quarters: 1
Main Floor Total SqFt: 1520
Above Grd Total SqFt: 1520
Total SqFt: 1520
Total Finished Sqft: 1520.00
FireplaceYN: No
Style: (CC) Low Rise (3- Levels)
Foundation Size: 1520
Association Fee: 1161
Garage Stalls: 2
Lot Dimensions: Common
Acres: 12.62
Assessment Pending: Unknown
Location, Tax and Other Information
AssocFeeYN: Yes
Legal Description: CONDO NO 0099 WINDWOOD EDINA CONDO APT NO 316C
Listing City: Minneapolis
Map Page: 133
Municipality: Edina
School District Phone: 952-848-3900
House Number: 7500
Street Name: Cahill
Street Suffix: Road
County Abbreviation: 316C
Unit Number: 316C
Postal City: Minneapolis
County: Hennepin
State: MN
Zip Code: 55439
Zip Plus 4: 2784
Property ID Number: 0811621420203
Complex/Dev/Subdivision: Condo 0099 Windwood Edina Condo
Tax Year: 2023
In Foreclosure?: No
Tax Amount: 2292
Potential Short Sale?: No
Lender Owned?: No
Directions & Remarks
Public Remarks: Hard to find gorgeous end unit condo w/extra Den. Parking spots are right next to the new elevator that takes homeowner right outside their unit. Additional Storage unit #204. Sellers currently rent a 2nd storage unit as well. Bike lock room, newly remodeled party room, car wash, guest rooms, 2nd floor skyway will take you to most of the additional building amenities. Curtains in living room do not stay. South & East Exposures. Tons of storage. Beautiful kitchen. Washer and Dryer can be added into the unit.
Directions: Hwy 110, West on 70th St, South on Cahill Road, Windwood Condos on the Right.
Assessments
Tax With Assessments: 2292
Building Information
Finished SqFt Above Ground: 1520
Insurance Fee
Insurance Fee Frequency: Monthly
Lease Details
Land Leased: Not Applicable
Lock Box Type
Lock Box Source: MAAR
Miscellaneous Information
DP Resource: Yes
Homestead: Yes
Ownership
Fractional Ownership: No
Parking Characteristics
Garage Stall ID#: 252, 253
Public Survey Info
Range#: 21
Section#: 08
Township#: 116
Property Features
Accessible: Accessible Elevator Installed; Grab Bars In Bathroom
Air Conditioning: Central
Amenities Shared: Car Wash; Common Garden; Common Laundry Facility; Elevator(s); Hot Tub; Lobby; Sauna; Tennis Courts
Amenities Unit: Main Floor Primary Bedroom; Porch; Primary Bedroom Walk-In Closet; Skylight; Tennis Court; Tile Floors; Walk-In Closet
Appliances: Dishwasher; Disposal; Microwave; Range; Refrigerator
Association Fee Includes: Building Exterior; Cable TV; Hazard Insurance; Lawn Care; Outside Maintenance; Professional Mgmt; Sanitation; Security System; Shared Amenities; Snow Removal; Water; Other
Assumable Loan: Not Assumable
Basement: None
Bath Description: Double Sink; Main Floor 3/4 Bath; Main Floor Full Bath; 3/4 Primary; Private Primary; Bathroom Ensuite; Jetted Tub; Walk-In Shower Stall
Construction Status: Previously Owned
Dining Room Description: Living/Dining Room
Exterior: Brick/Stone
Family Room Characteristics: Family Room; Main Level
Fuel: Natural Gas
Heating: Baseboard
Laundry: Common Area; In Hall; Laundry Room; Main Level
Lock Box Type: Supra
Parking Characteristics: Guest Parking; Assigned; Attached Garage; Garage Door Opener; Heated Garage; Insulated Garage; Secured; Underground Garage
Patio, Porch and Deck Features: Covered; Enclosed; Screened
Pool Description: Below Ground; Indoor; Outdoor
Restriction/Covenants: Mandatory Owners Assoc; Pets Not Allowed
Sellers Terms: Cash; Conventional; Other
Sewer: City Sewer/Connected
Special Search: All Living Facilities on One Level
Stories: One
Water: City Water/Connected
Room Information
| Room Name | Dimensions | Level |
| Kitchen | 11x8 | Main |
| Dining Room | 13x9 | Main |
| Foyer | 6x5 | Main |
| Patio | 14x5 | Main |
| First (1st) Bedroom | 15x11 | Main |
| Living Room | 21x15 | Main |
| Den | 13x11 | Main |
| Second (2nd) Bedroom | 11.5x11.5 | Main |
Listing Office: Edina Realty, Inc.
Last Updated: May - 15 - 2024

The listing broker's offer of compensation is made only to participants of the MLS where the listing is filed.
The data relating to real estate for sale on this web site comes in part from the Broker Reciprocity SM Program of the Regional Multiple Listing Service of Minnesota, Inc. The information provided is deemed reliable but not guaranteed. Properties subject to prior sale, change or withdrawal. ©2024 Regional Multiple Listing Service of Minnesota, Inc All rights reserved.
