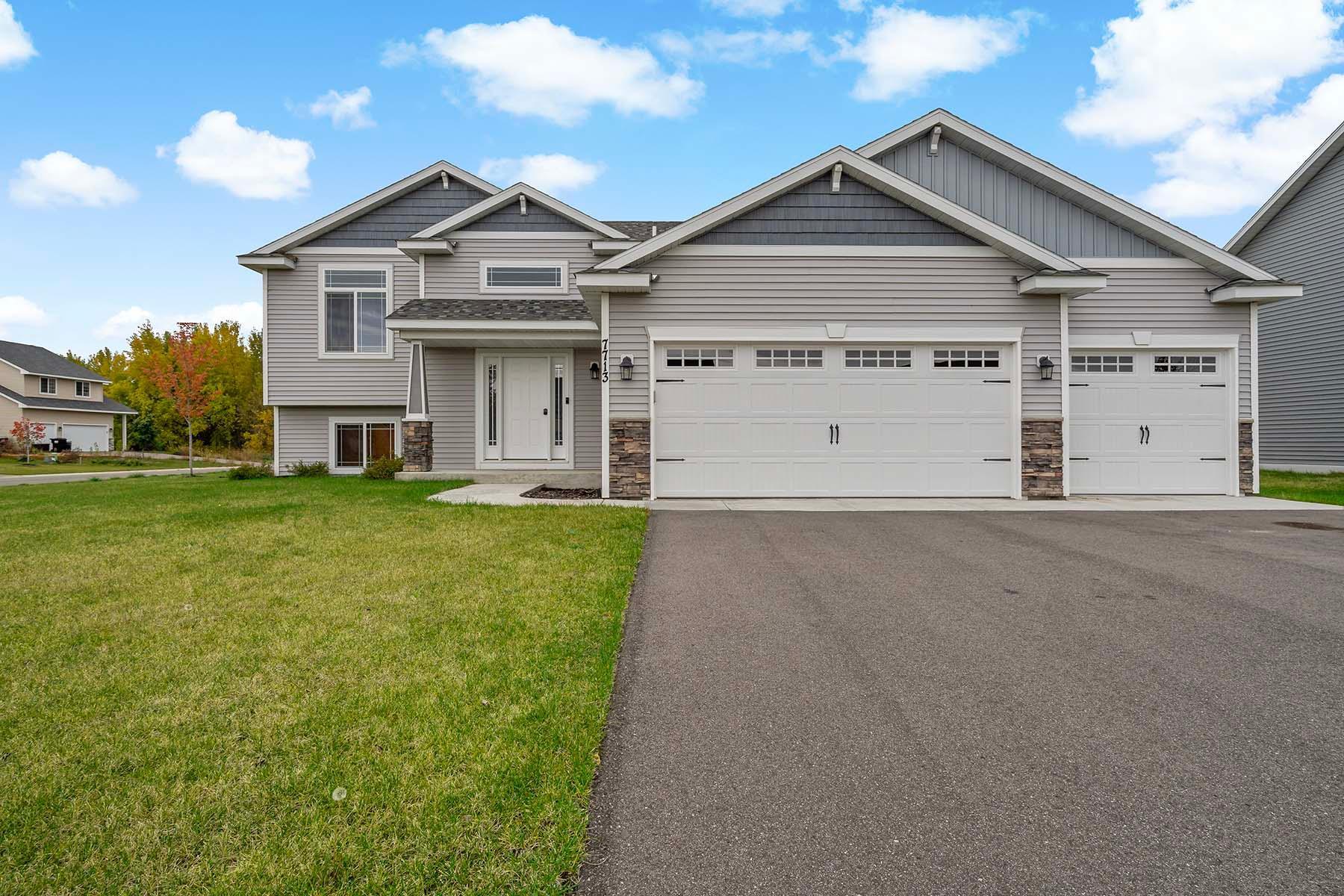$2,600
Otsego, MN 55301
MLS# 6530855
4 beds | 3 baths | 2390 sqft

1 / 29





























Property Description
This captivating corner lot home offers everything you need and more! The upper level features 3 bedrooms, including a main suite with a private bathroom and walk-in closet. Entertain effortlessly in the open concept kitchen with breakfast bar island, maple cabinets, and wood laminate flooring. The finished lower level boasts a spacious rec room, perfect for family movie nights, a conforming 4th bedroom, a 3/4 bathroom, and a convenient laundry room. Enjoy the three-car garage. Garage door – 16’W x 7’H and 8’W x 7’H. The convenience of nearby shopping. No smoking and no pets. Tenant is responsible for the yard and lawn care and needs to have their own lawn and snow removal equipment. Perfect for a growing family! Schedule your showing today to see this move-in ready gem.
Details
Contract Information
Current Price: $2,600
Digitally Altered Photos: No
List Date: 2024-05-05
ListPrice: 2600
Status: Active
Contingency: Application Received
Owner is an Agent?: No
Auction?: No
Office/Member Info
Association: MAAR
General Property Information
Common Wall: No
Lot Measurement: Acres
Manufactured Home?: No
Multi-Unit Development: No
Multiple PIDs?: No
Year Built: 2021
Yearly/Seasonal: Yearly
Zoning: Residential-Single Family
Bedrooms: 4
Baths Total: 3
Bath Full: 1
Bath Three Quarters: 2
Above Grd Total SqFt: 1267
Below Grd Total SqFt: 1123
Total SqFt: 2390
Total Finished Sqft: 2226.00
Style: (SF) Single Family
Garage Stalls: 3
Lot Dimensions: 91x128x92x129
Acres: 0.26
Foundation Size: 1205
Location, Tax and Other Information
AssocFeeYN: No
Legal Description: SECT-25 TWP-121 RANGE-024 PLEASANT CREEK FARMS 6TH ADDN LOT-005 BLOCK-002
Listing City: Otsego
Map Page: 32
Municipality: Otsego
School District Phone: 763-241-3400
House Number: 7713
Street Name: Lambert
Street Suffix: Circle
Street Direction Suffix: NE
Postal City: Otsego
County: Wright
State: MN
Zip Code: 55301
Zip Plus 4: 4765
Complex/Dev/Subdivision: Pleasant Crk Farms 6th Add
Property ID Number: 118346002050
In Foreclosure?: No
Lender Owned?: No
Directions & Remarks
Public Remarks: This captivating corner lot home offers everything you need and more! The upper level features 3 bedrooms, including a main suite with a private bathroom and walk-in closet. Entertain effortlessly in the open concept kitchen with breakfast bar island, maple cabinets, and wood laminate flooring. The finished lower level boasts a spacious rec room, perfect for family movie nights, a conforming 4th bedroom, a 3/4 bathroom, and a convenient laundry room. Enjoy the three-car garage. Garage door – 16’W x 7’H and 8’W x 7’H. The convenience of nearby shopping. No smoking and no pets. Tenant is responsible for the yard and lawn care and needs to have their own lawn and snow removal equipment. Perfect for a growing family! Schedule your showing today to see this move-in ready gem.
Directions: Highway 94 Exit Labeaux Ave NE go North to 77th St. NE, turn right onto 77th St. NE, turn left at Lambert Ave NE, turn left at Lambert Circle. Home is the first house on the corner left side.
Building Information
Application Fee: 50
Available Date: 2024-07-01
Background Check Req: Y
Finished SqFt Above Ground: 1267
Finished SqFt Below Ground: 959
Furnished: Unfurnished
Other Deposits Fees: All adults 18 years or older go through a full background check $50 per adult, non refundable.
Pre Paid Rent: N
Security Deposit: 2600
Smoking Permitted: N
Lease Details
Land Leased: Not Applicable
Min Lease Months: 12
Original Monthly Rent: 2600
Lock Box Type
Lock Box Source: OTHER
Parking Characteristics
Garage Square Feet: 643
Public Survey Info
Range#: 24
Section#: 25
Township#: 121
Ownership
Fractional Ownership: No
Property Features
Accessible: None
Air Conditioning: Central
Amenities Unit: Kitchen Window; Primary Bedroom Walk-In Closet
Appliances: Air-To-Air Exchanger; Dishwasher; Dryer; Energy Star Appliances; Exhaust Fan/Hood; Gas Water Heater; Microwave; Range; Refrigerator; Stainless Steel Appliances; Washer
Basement: Daylight/Lookout Windows; Finished (Livable); Full
Bath Description: Upper Level Full Bath; 3/4 Primary; Private Primary; 3/4 Basement; Walk-In Shower Stall
Construction Materials: Concrete; Frame
Construction Status: Previously Owned
Dining Room Description: Breakfast Bar; Informal Dining Room; Kitchen/Dining Room
Electric: Circuit Breakers
Exterior: Vinyl
Fuel: Natural Gas
Heating: Forced Air
Laundry: In Basement
Lock Box Type: Combo
Lot Description: Corner Lot; Tree Coverage - Light
Owner Pays: None
Parking Characteristics: Attached Garage; Driveway - Asphalt; Garage Door Opener
Rental License Type: Standard
Road Frontage: Cul De Sac; Paved Streets; Street Lights
Road Responsibility: Public Maintained Road
Roof: Age 8 Years or Less
Sewer: City Sewer/Connected
Special Search: 3 BR on One Level
Stories: Split Entry (Bi-Level)
Tenant Pays: All Utilities
Water: City Water/Connected
Room Information
| Room Name | Dimensions | Level |
| Garage | 26'2 x 19'11 | Main |
| Walk-In Closet | 8'2 x 4'9 | Upper |
| Foyer | 9'3 x 7'2 | Main |
| (4th) Bedroom | 14'6 x 10'11 | Lower |
| Family Room | 30'9 x 23'1 | Lower |
| (2nd) Bedroom | 10'0 x 9'4 | Upper |
| (3rd) Bedroom | 9'10 x 11'3 | Upper |
| Kitchen | 9'2 x 11'2 | Upper |
| (1st) Bedroom | 12'7 x 10'11 | Upper |
| Living Room | 21'6 x15'2 | Upper |
| Dining Room | 9'6 x 11'1 | Upper |
Listing Office: CENTURY 21 Atwood
Last Updated: May - 17 - 2024

The listing broker's offer of compensation is made only to participants of the MLS where the listing is filed.
The data relating to real estate for sale on this web site comes in part from the Broker Reciprocity SM Program of the Regional Multiple Listing Service of Minnesota, Inc. The information provided is deemed reliable but not guaranteed. Properties subject to prior sale, change or withdrawal. ©2024 Regional Multiple Listing Service of Minnesota, Inc All rights reserved.
