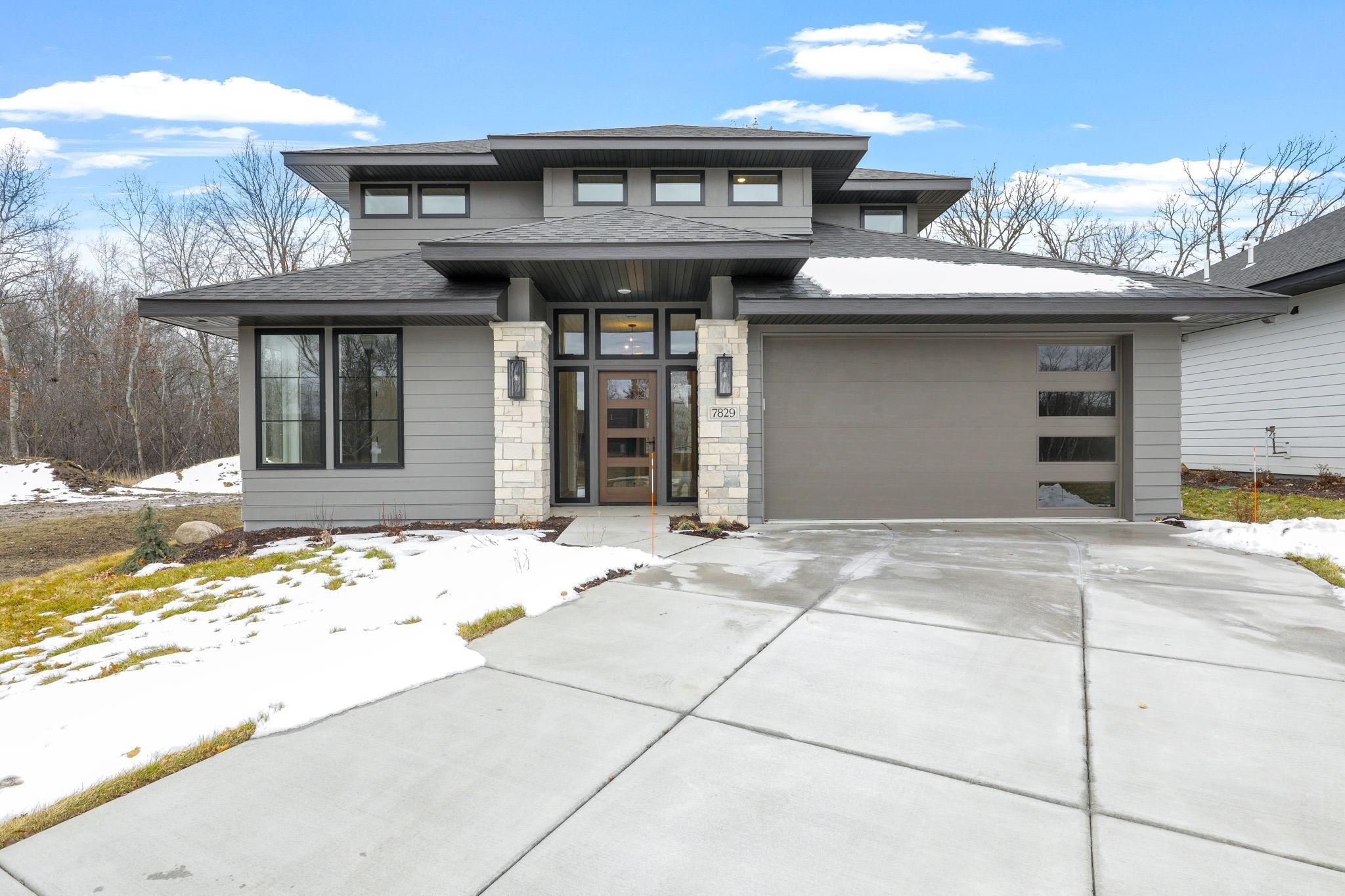$849,900
Savage, MN 55378
MLS# 6472759
4 beds | 3 baths | 2492 sqft

1 / 32
































Open House (05/04/2024 - 1:00 pm - 3:00 pm)
Property Description
Welcome to Eagleview by Custom One Homes! This luxury detached villa community offers a zero-entry slab-on-grade foundation, main-level primary suite, 2 upper-level bedrooms + loft, and is an association-maintained community. This home features Andersen Windows, Quartz Counters, high-end appliances by "Signature Kitchen Suite", James Hardie siding, Surroud Sound Speakers and more. They represent an unparalleled opportunity to embrace a life of comfort, luxury, and convenience. Experience the pinnacle of modern living in a serene and picturesque setting—your dream home awaits in Savage - located right on the border of Prior Lake.
Details
None
MLSID: RMLS
Contract Information
Digitally Altered Photos: No
Status: Active
Contingency: None
Current Price: $849,900
Original List Price: 949000
ListPrice: 849900
List Date: 2024-01-02
Owner is an Agent?: No
Auction?: No
Office/Member Info
Association: SPAAR
General Property Information
Assoc Mgmt Co. Phone #: 651-459-1972
Association Fee Frequency: Monthly
Association Mgmt Co. Name: Custom One Homes
Common Wall: No
Lot Measurement: Acres
Manufactured Home?: No
Multiple PIDs?: No
New Development: No
Number of Fireplaces: 1
Year Built: 2023
Yearly/Seasonal: Yearly
Zoning: Residential-Single Family
Bedrooms: 4
Baths Total: 3
Bath Full: 2
Bath Three Quarters: 1
Main Floor Total SqFt: 1710
Above Grd Total SqFt: 2492
Total SqFt: 2492
Total Finished Sqft: 2492.00
Style: (SF) Single Family
Foundation Size: 1721
Association Fee: 200
Garage Stalls: 2
Lot Dimensions: 32x122x61x102x43
Acres: 0.16
Location, Tax and Other Information
AssocFeeYN: Yes
Legal Description: SUBDIVISIONNAME EAGLEVIEW 2ND ADDN LOT 003 BLOCK 002 SUBDIVI SIONCD 26521
Map Page: 161
Municipality: Savage
Rental License?: No
School District Phone: 952-226-0000
House Number: 7829
Street Name: 146th
Street Suffix: Terrace
Postal City: Savage
County: Scott
State: MN
Zip Code: 55378
Zip Plus 4: 4419
Property ID Number: 265210110
Complex/Dev/Subdivision: Eagleview 2nd Add
Tax Year: 2023
In Foreclosure?: No
Tax Amount: 932
Potential Short Sale?: No
Lender Owned?: No
Directions & Remarks
Public Remarks: Welcome to Eagleview by Custom One Homes! This luxury detached villa community offers a zero-entry slab-on-grade foundation, main-level primary suite, 2 upper-level bedrooms + loft, and is an association-maintained community. This home features Andersen Windows, Quartz Counters, high-end appliances by "Signature Kitchen Suite", James Hardie siding, Surroud Sound Speakers and more.
They represent an unparalleled opportunity to embrace a life of comfort, luxury, and convenience. Experience the pinnacle of modern living in a serene and picturesque setting—your dream home awaits in Savage - located right on the border of Prior Lake.
Directions: 35E to Hwy 42, West to Hwy 13, South to South Park Drive, East Hwy 13 Frontage Rd, South to Sumter Ave, West to 145th St. Follow into the community.
Assessments
Tax With Assessments: 932
Builder Information
Builder ID: 1077
Builder License Number: 1299
Builder Name: CUSTOM ONE HOMES
Building Information
Finished SqFt Above Ground: 2492
Lease Details
Land Leased: Not Applicable
Miscellaneous Information
Community Name: Eagleview 2nd Addition
Homestead: No
Ownership
Fractional Ownership: No
Parking Characteristics
Garage Square Feet: 515
Property Features
Accessible: None
Air Conditioning: Central
Amenities Unit: Ceiling Fan(s); In-Ground Sprinkler; Kitchen Center Island; Main Floor Primary Bedroom; Natural Woodwork; Primary Bedroom Walk-In Closet; Sun Room
Appliances: Dishwasher; Dryer; Exhaust Fan/Hood; Microwave; Range; Refrigerator; Washer
Association Fee Includes: Lawn Care; Professional Mgmt; Sanitation; Snow Removal
Basement: Slab
Bath Description: Main Floor 3/4 Bath; Full Primary; Private Primary; Bathroom Ensuite
Builder Information: Builders Association of the Twin Cities
Construction Status: Completed New Construction
Dining Room Description: Breakfast Bar; Eat In Kitchen; Informal Dining Room
Electric: 200+ Amp Service
Exterior: Brick/Stone; Cement Board; Wood
Family Room Characteristics: Great Room; Main Level
Fencing: None
Fireplace Characteristics: Gas Burning; Living Room
Fuel: Natural Gas
Heating: Forced Air
Parking Characteristics: Attached Garage; Insulated Garage
Restriction/Covenants: Architecture Committee; Builder Restriction
Roof: Asphalt Shingles
Sewer: City Sewer/Connected
Special Search: All Living Facilities on One Level; Main Floor Bedroom; Main Floor Laundry; Main Floor Primary; Primary Bdr Suite
Stories: Two
Townhouse Characteristics: No Exterior Stairs
Water: City Water/Connected
Room Information
| Room Name | Dimensions | Level |
| Mud Room | 8x7 | Main |
| Laundry | 5x6 | Main |
| Loft | 20x7 | Upper |
| Foyer | 10x8 | Main |
| Office | 11x10 | Main |
| Third (3rd) Bedroom | 12x12 | Upper |
| Second (2nd) Bedroom | 16x11 | Upper |
| First (1st) Bedroom | 15x13 | Main |
| Kitchen | 11x11 | Main |
| Dining Room | 11x11 | Main |
| Living Room | 17x15 | Main |
Listing Office: eXp Realty
Last Updated: April - 30 - 2024

The listing broker's offer of compensation is made only to participants of the MLS where the listing is filed.
The data relating to real estate for sale on this web site comes in part from the Broker Reciprocity SM Program of the Regional Multiple Listing Service of Minnesota, Inc. The information provided is deemed reliable but not guaranteed. Properties subject to prior sale, change or withdrawal. ©2024 Regional Multiple Listing Service of Minnesota, Inc All rights reserved.
