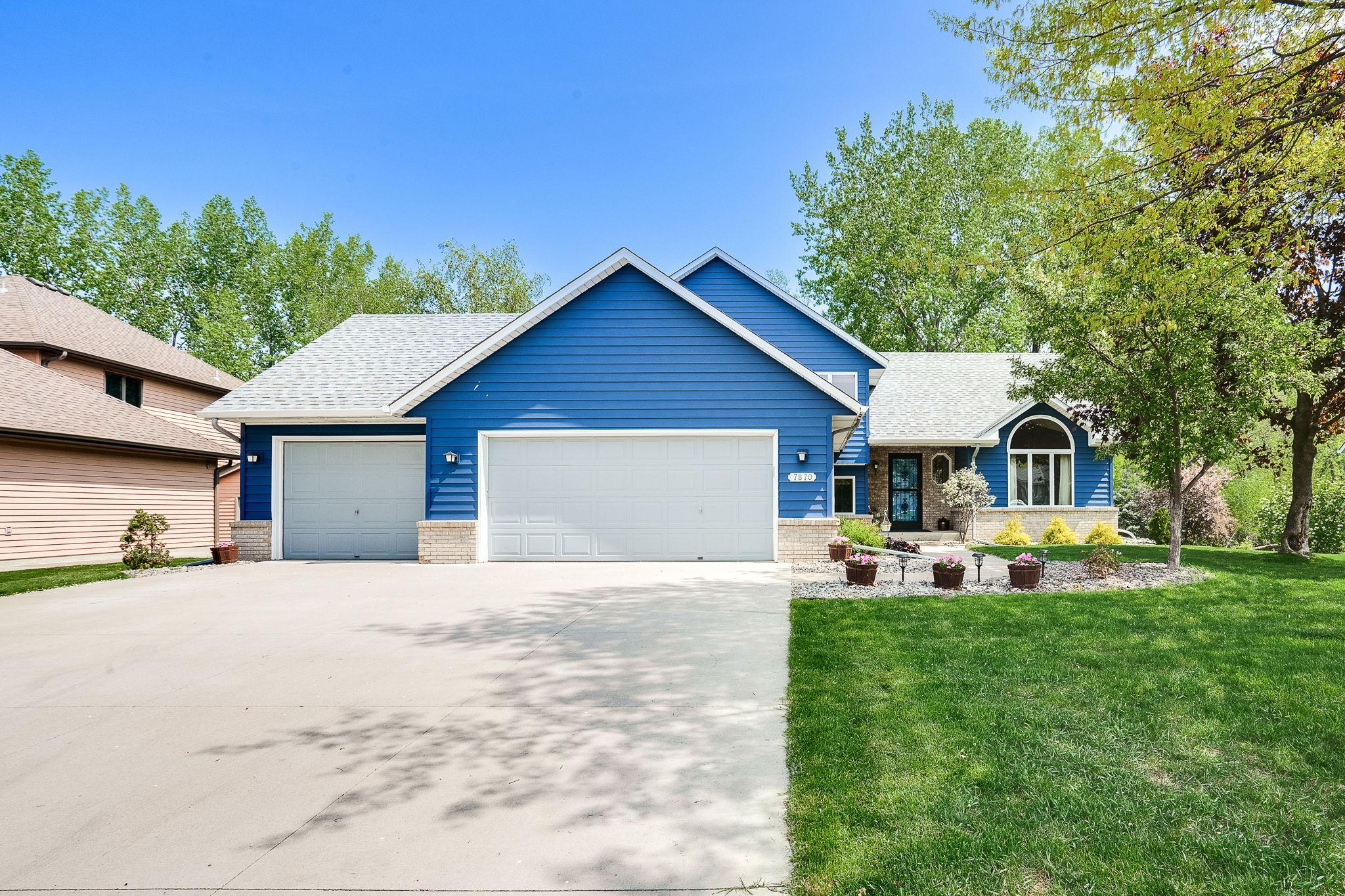$485,000
Saint Paul, MN 55128
MLS# 6538587
Status: Pending
4 beds | 3 baths | 2848 sqft

1 / 41









































Property Description
YOUR family memories begin on move-in day! Classic, Cardinal-built, Modified 2-Story in quiet Gallant Oaks neighborhood. Main level(s)are spacious and open with dynamic views of the private, serene, wooded back yard. Home is light and bright and flows freely from foyer to kitchen to dining and family room. Comfortable and cozy main level FR with gas FP will quickly captivate you and become a favorite go-to spot. Upper level: 3BRs, private 3/4 primary bath & walk-in closet. Lower level family room all set for entertaining & includes 73" TV and sound system. Updates include concrete driveway & H2O heater(2020), siding & roof (2023) and primary and full upper level baths. Tucked away from busy streets and freeway noise, the location is ideal: Under 10 minutes to: I-94/694/494, CUB Foods, HyVee, Top-rated Eagle Point Elementary School, Eastside Park (tennis courts, ball fields and hockey rink), 2000-acre Lake Elmo Park Reserve. Professionally inspected for your convenience. Move-in ready.
Details
Contract Information
Digitally Altered Photos: No
Status: Pending
Off Market Date: 2024-05-22
Contingency: None
Current Price: $485,000
Original List Price: 485000
ListPrice: 485000
List Date: 2024-05-17
Owner is an Agent?: No
Auction?: No
Office/Member Info
Association: SPAAR
General Property Information
Common Wall: No
Lot Measurement: Acres
Manufactured Home?: No
Multiple PIDs?: No
New Development: No
Number of Fireplaces: 1
Year Built: 1994
Yearly/Seasonal: Yearly
Zoning: Residential-Single Family
Bedrooms: 4
Baths Total: 3
Bath Full: 1
Bath Three Quarters: 2
Main Floor Total SqFt: 1406
Above Grd Total SqFt: 2290
Below Grd Total SqFt: 558
Total SqFt: 2848
Total Finished Sqft: 2765.00
FireplaceYN: Yes
Style: (SF) Single Family
Foundation Size: 1406
Power Company: Xcel Energy
Garage Stalls: 3
Lot Dimensions: 83X155
Acres: 0.34
Location, Tax and Other Information
AssocFeeYN: No
Legal Description: Gallant Oaks Fourth Addition Lot 4 Block 1
Listing City: Oakdale
Map Page: 109
Municipality: Oakdale
School District Phone: 651-748-7410
House Number: 7870
Street Name: 21st
Street Suffix: Street
Street Direction Suffix: N
Postal City: Saint Paul
Country: US
County: Washington
State: MN
Zip Code: 55128
Zip Plus 4: 5328
Property ID Number: 2002921440050
Tax Year: 2024
In Foreclosure?: No
Tax Amount: 5222
Potential Short Sale?: No
Lender Owned?: No
Directions & Remarks
Public Remarks: YOUR family memories begin on move-in day! Classic, Cardinal-built, Modified 2-Story in quiet Gallant Oaks neighborhood. Main level(s)are spacious and open with dynamic views of the private, serene, wooded back yard. Home is light and bright and flows freely from foyer to kitchen to dining and family room. Comfortable and cozy main level FR with gas FP will quickly captivate you and become a favorite go-to spot. Upper level: 3BRs, private 3/4 primary bath & walk-in closet. Lower level family room all set for entertaining & includes 73" TV and sound system. Updates include concrete driveway & H2O heater(2020), siding & roof (2023) and primary and full upper level baths. Tucked away from busy streets and freeway noise, the location is ideal: Under 10 minutes to: I-94/694/494, CUB Foods, HyVee, Top-rated Eagle Point Elementary School, Eastside Park (tennis courts, ball fields and hockey rink), 2000-acre Lake Elmo Park Reserve. Professionally inspected for your convenience. Move-in ready.
Directions: Helmo Avenue to 23rd Street, East on 23rd to Homestead Ave. South on Homestead to 21st Street. East on 23rd to home.
Assessments
Tax With Assessments: 5222
Building Information
Finished SqFt Above Ground: 2290
Finished SqFt Below Ground: 475
Lease Details
Land Leased: Not Applicable
Lock Box Type
Lock Box Source: SPAAR
Miscellaneous Information
DP Resource: Yes
Homestead: Yes
Ownership
Fractional Ownership: No
Parking Characteristics
Garage Dimensions: 22x24 12x24
Garage Door Height: 7
Garage Door Width: 16
Garage Square Feet: 816
Property Features
Accessible: None
Air Conditioning: Central
Amenities Unit: Ceiling Fan(s); Deck; Kitchen Center Island; Kitchen Window; Natural Woodwork; Vaulted Ceiling(s); Walk-In Closet
Appliances: Dishwasher; Disposal; Dryer; Gas Water Heater; Microwave; Range; Refrigerator; Washer
Basement: Drain Tiled; Finished (Livable); Full; Poured Concrete; Sump Pump; Walkout
Bath Description: Main Floor Full Bath; Upper Level Full Bath; 3/4 Primary; Private Primary
Construction Materials: Concrete; Frame
Construction Status: Previously Owned
Dining Room Description: Kitchen/Dining Room
Electric: 200+ Amp Service
Exterior: Brick Veneer; Steel Siding
Family Room Characteristics: Lower Level; Main Level
Fireplace Characteristics: Family Room; Gas Burning
Fuel: Natural Gas
Heating: Forced Air
Laundry: Main Level
Lock Box Type: Supra
Lot Description: Tree Coverage - Medium
Parking Characteristics: Attached Garage; Driveway - Concrete; Garage Door Opener
Patio, Porch and Deck Features: Deck; Patio
Road Frontage: City Street
Roof: Asphalt Shingles; Pitched
Sellers Terms: Cash; Conventional; FHA; VA
Sewer: City Sewer/Connected
Special Search: 3 BR on One Level; Main Floor Bedroom; Main Floor Laundry
Stories: Modified Two Story
Water: City Water/Connected
Room Information
| Room Name | Dimensions | Level |
| Patio | 9x20 | Lower |
| Deck | 12x16 | Main |
| Deck | 14x21 | Main |
| Family Room | 23x21 | Lower |
| Family Room | 24x13 | Main |
| Fourth (4th) Bedroom | 12x10 | Main |
| Third (3rd) Bedroom | 11x10 | Upper |
| Second (2nd) Bedroom | 13x10 | Upper |
| First (1st) Bedroom | 14x13 | Upper |
| Dining Room | 14x11 | Main |
| Kitchen | 13x10 | Main |
| Living Room | 14x11 | Main |
| Foyer | 7x7 | Main |
Listing Office: Keller Williams Premier Realty
Last Updated: May - 22 - 2024

The listing broker's offer of compensation is made only to participants of the MLS where the listing is filed.
The data relating to real estate for sale on this web site comes in part from the Broker Reciprocity SM Program of the Regional Multiple Listing Service of Minnesota, Inc. The information provided is deemed reliable but not guaranteed. Properties subject to prior sale, change or withdrawal. ©2024 Regional Multiple Listing Service of Minnesota, Inc All rights reserved.
