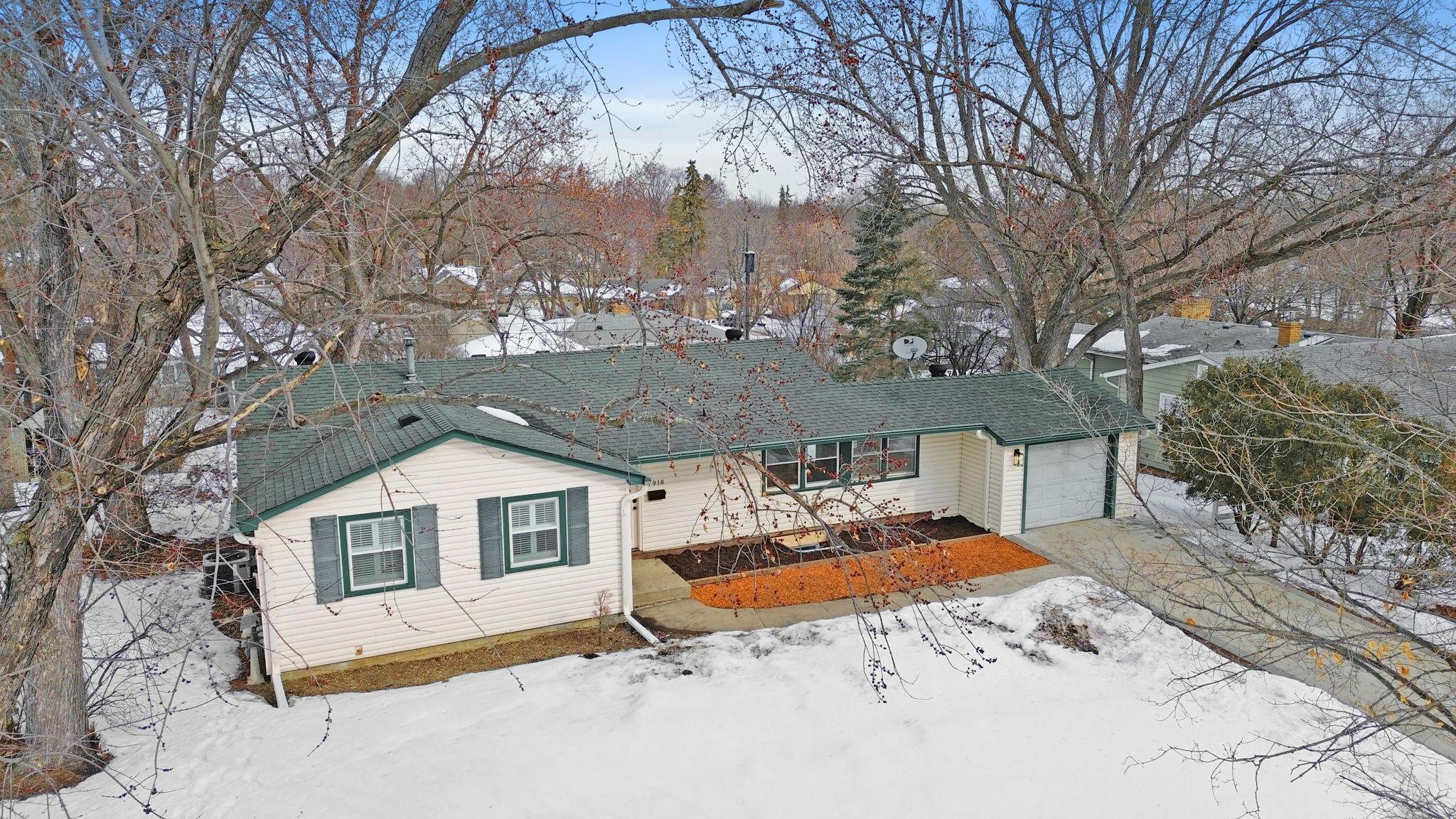$455,000
Saint Louis Park, MN 55426
MLS# 6342408
Status: Closed
3 beds | 2 baths | 2400 sqft

1 / 46














































Property Description
WOW opportunity in a desirable St. Louis Park neighborhood! Amazing location on a quiet street w/ walking distance to patios, restaurants, parks & more. Updated w/ tons of natural light. Newly renovated home complete w/ stunning LVP floors, new layout w/ more functionality, new kitchen, new baths, it's truly a top to bottom upgrade. Move right in! ML is inviting w/ its airy living space, dining, 2 generous sized rooms & more. Nothing skipped here, a dream kitchen, dining room, trendy lighting, new carpet & neutral paint throughout. Best part is it's not just new cosmetic updates, new mechanics, new plumbing, updated electrical, this is the one we've all been waiting for! Oversized, private lot w/ finished breezeway connected to your attached 1 car garage. LL is newly remodeled w/ 3/4 bath, 2nd living space, 3rd bedroom, laundry & ample storage. Other perks: Near parks, miles of bike/walking trails, easy highway access, near the lakes & so much more.
Details
None
MLSID: RMLS
Contract Information
Status: Closed
Off Market Date: 2023-03-26
Contingency: None
Current Price: $455,000
Closed Date: 2023-04-26
Original List Price: 425000
Sales Close Price: 455000
ListPrice: 425000
List Date: 2023-03-22
Owner is an Agent?: No
Auction?: No
Office/Member Info
Association: MAAR
General Property Information
Common Wall: No
Lot Measurement: Acres
Manufactured Home?: No
Multiple PIDs?: No
New Development: No
Year Built: 1953
Yearly/Seasonal: Yearly
Zoning: Residential-Single Family
Bedrooms: 3
Baths Total: 2
Bath Full: 1
Bath Three Quarters: 1
Main Floor Total SqFt: 1200
Above Grd Total SqFt: 1200
Below Grd Total SqFt: 1200
Total SqFt: 2400
Total Finished Sqft: 2028.00
FireplaceYN: No
Style: (SF) Single Family
Foundation Size: 969
Power Company: Xcel Energy
Garage Stalls: 1
Lot Dimensions: 130x80
Acres: 0.24
Assessment Pending: Unknown
Location, Tax and Other Information
AssocFeeYN: No
Legal Description: LOT 006 BLOCK 002 SOUTH WESTWOOD HILLS 2ND ADDN
Listing City: Saint Louis Park
Map Page: 105
Municipality: Saint Louis Park
Rental License?: No
School District Phone: 952-928-6000
House Number: 7918
Street Direction Prefix: W
Street Name: 26th
Street Suffix: Street
Postal City: Saint Louis Park
County: Hennepin
State: MN
Zip Code: 55426
Zip Plus 4: 2899
Property ID Number: 0811721320026
Complex/Dev/Subdivision: South Westwood Hills 2nd Add
Tax Year: 2023
In Foreclosure?: No
Tax Amount: 4398
Potential Short Sale?: No
Lender Owned?: No
Directions & Remarks
Public Remarks: WOW opportunity in a desirable St. Louis Park neighborhood! Amazing location on a quiet street w/ walking distance to patios, restaurants, parks & more. Updated w/ tons of natural light. Newly renovated home complete w/ stunning LVP floors, new layout w/ more functionality, new kitchen, new baths, it's truly a top to bottom upgrade. Move right in! ML is inviting w/ its airy living space, dining, 2 generous sized rooms & more. Nothing skipped here, a dream kitchen, dining room, trendy lighting, new carpet & neutral paint throughout. Best part is it's not just new cosmetic updates, new mechanics, new plumbing, updated electrical, this is the one we've all been waiting for! Oversized, private lot w/ finished breezeway connected to your attached 1 car garage. LL is newly remodeled w/ 3/4 bath, 2nd living space, 3rd bedroom, laundry & ample storage. Other perks: Near parks, miles of bike/walking trails, easy highway access, near the lakes & so much more.
Directions: 169 to Cedar Lake Rd ,East to Virginia Ave S, South to W 26th to home on left.
Assessments
Tax With Assessments: 4398
Building Information
Finished SqFt Above Ground: 1200
Finished SqFt Below Ground: 828
Lease Details
Land Leased: Not Applicable
Miscellaneous Information
DP Resource: Yes
Homestead: No
Ownership
Fractional Ownership: No
Parking Characteristics
Garage Dimensions: 19x13
Garage Square Feet: 240
Public Survey Info
Range#: 21
Section#: 08
Township#: 117
Property Features
Accessible: None
Air Conditioning: Central
Amenities Unit: Hardwood Floors; Kitchen Window; Main Floor Primary Bedroom; Natural Woodwork; Paneled Doors; Porch; Washer/Dryer Hookup
Appliances: Dishwasher; Disposal; Exhaust Fan/Hood; Freezer; Range; Refrigerator; Stainless Steel Appliances; Washer; Water Softener - Owned
Assumable Loan: Not Assumable
Basement: Concrete Block; Daylight/Lookout Windows; Egress Windows; Finished (Livable); Full; Storage Space
Bath Description: Main Floor Full Bath; 3/4 Basement; Walk-In Shower Stall
Construction Status: Previously Owned
Dining Room Description: Breakfast Area; Informal Dining Room; Kitchen/Dining Room; Living/Dining Room
Exterior: Vinyl
Family Room Characteristics: Lower Level; Main Level
Fencing: None
Financing Terms: VA
Fuel: Natural Gas
Heating: Forced Air
Laundry: Electric Dryer Hookup; Gas Dryer Hookup; In Basement; Laundry Closet; Lower Level; Sink
Lock Box Type: Combo
Lot Description: Irregular Lot; Public Transit (w/in 6 blks); Tree Coverage - Medium
Outbuildings: Storage Shed
Parking Characteristics: Attached Garage; Driveway - Concrete; Garage Door Opener
Patio, Porch and Deck Features: Patio
Pool Description: None
Road Frontage: City Street; Curbs; Paved Streets
Road Responsibility: Public Maintained Road
Roof: Asphalt Shingles
Sellers Terms: Cash; Conventional; FHA; VA
Sewer: City Sewer/Connected
Special Search: Main Floor Bedroom; Renovated
Stories: One
Water: City Water/Connected
Room Information
| Room Name | Dimensions | Level |
| Laundry | 12x7 | Lower |
| Breezeway | 12x9 | Main |
| Kitchen | 14x8 | Main |
| First (1st) Bedroom | 15x11 | Main |
| Second (2nd) Bedroom | 12x12 | Main |
| Third (3rd) Bedroom | 14x8 | Lower |
| Living Room | 17x9 | Main |
| Dining Room | 15x13 | Main |
| Family Room | 28x11 | Lower |
Listing Office: eXp Realty
Last Updated: April - 26 - 2024

The listing broker's offer of compensation is made only to participants of the MLS where the listing is filed.
The data relating to real estate for sale on this web site comes in part from the Broker Reciprocity SM Program of the Regional Multiple Listing Service of Minnesota, Inc. The information provided is deemed reliable but not guaranteed. Properties subject to prior sale, change or withdrawal. ©2024 Regional Multiple Listing Service of Minnesota, Inc All rights reserved.
