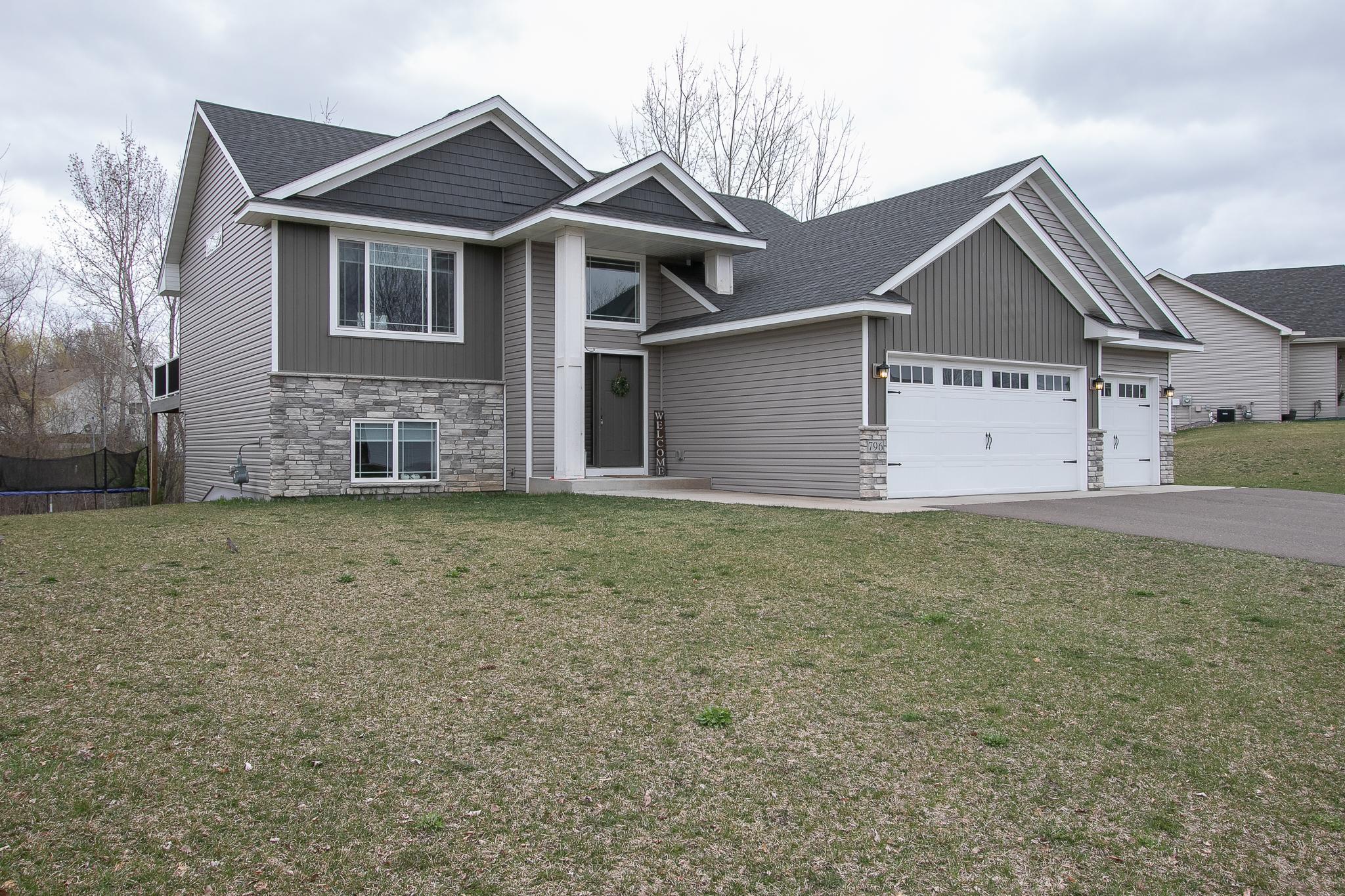$430,000
Cambridge, MN 55008
MLS# 6521000
Status: Pending
5 beds | 3 baths | 2111 sqft

1 / 43











































Property Description
Hard to find a beautiful 5 bedroom home in the heart of Cambridge! Built in 2018, the owners of this split entry home have taken immense care of the home while adding amazing upgrades. New composite deck overlooking the creek/stream that flows through the backyard, modern backsplash in the perfect entertaining kitchen complete with SS appliances. Upstairs are 3 beds including the primary suite with double vanity and w/in closet. Take a peek at the fully finished walkout lower level! Gorgeous stone fireplace to cozy up to with rustic wood mantel. Down the hall are 2 addt'l bedrooms and full bath with glass shower door and upgraded tile. Attached 3-car garage is finished/insulated. This home sits on a great lot on a dead end road with cul de sac nearby- so peaceful! Call this home yours!
Details
Contract Information
Digitally Altered Photos: No
Status: Pending
Off Market Date: 2024-05-05
Contingency: None
Current Price: $430,000
Original List Price: 430000
ListPrice: 430000
List Date: 2024-04-19
Owner is an Agent?: No
Auction?: No
Office/Member Info
Association: MAAR
General Property Information
Common Wall: No
Lot Measurement: Acres
Manufactured Home?: No
Multiple PIDs?: No
New Development: No
Number of Fireplaces: 1
Waterfront Present: Yes
Year Built: 2018
Yearly/Seasonal: Yearly
Zoning: Residential-Single Family
Bedrooms: 5
Baths Total: 3
Bath Full: 3
Main Floor Total SqFt: 1136
Above Grd Total SqFt: 1136
Below Grd Total SqFt: 975
Total SqFt: 2111
Total Finished Sqft: 2030.00
FireplaceYN: Yes
Style: (SF) Single Family
Foundation Size: 1320
Garage Stalls: 3
Lot Dimensions: 56x206x146x175
Acres: 0.42
Assessment Pending: Unknown
Location, Tax and Other Information
AssocFeeYN: No
Legal Description: SECT-04 TWP-035 RANGE-023 BRIDGEWATER THIRD ADDITION LOT-005 BLOCK-002 .42 AC
Listing City: Cambridge
Map Page: 240
Municipality: Cambridge
School District Phone: 763-689-6188
House Number: 796
Street Name: Elins Lake
Street Suffix: Road
Street Direction Suffix: SE
Postal City: Cambridge
County: Isanti
State: MN
Zip Code: 55008
Zip Plus 4: 2561
Property ID Number: 151670280
Complex/Dev/Subdivision: Bridgewater Third Add
Tax Year: 2024
In Foreclosure?: No
Tax Amount: 4996
Potential Short Sale?: No
Lender Owned?: No
Directions & Remarks
Public Remarks: Hard to find a beautiful 5 bedroom home in the heart of Cambridge! Built in 2018, the owners of this split entry home have taken immense care of the home while adding amazing upgrades. New composite deck overlooking the creek/stream that flows through the backyard, modern backsplash in the perfect entertaining kitchen complete with SS appliances. Upstairs are 3 beds including the primary suite with double vanity and w/in closet. Take a peek at the fully finished walkout lower level! Gorgeous stone fireplace to cozy up to with rustic wood mantel. Down the hall are 2 addt'l bedrooms and full bath with glass shower door and upgraded tile. Attached 3-car garage is finished/insulated. This home sits on a great lot on a dead end road with cul de sac nearby- so peaceful! Call this home yours!
Directions: From Highway 95 E, take right onto Opportunity Blvd S. Right onto Pioneer Trail SE through the neighborhood. Left onto Bridgewater Blvd S, left on Fillmore Ln SE and quick left onto Elins Lake Rd SE. Home is on your left.
Assessments
Tax With Assessments: 4996
Basement
Foundation Dimensions: 30x44
Building Information
Finished SqFt Above Ground: 1136
Finished SqFt Below Ground: 894
Lease Details
Land Leased: Not Applicable
Miscellaneous Information
DP Resource: Yes
Homestead: Yes
Ownership
Fractional Ownership: No
Parking Characteristics
Garage Square Feet: 540
Public Survey Info
Range#: 23
Section#: 04
Township#: 35
Property Features
Accessible: None
Air Conditioning: Central
Amenities Unit: Ceiling Fan(s); Deck; Kitchen Center Island; Kitchen Window; Primary Bedroom Walk-In Closet; Vaulted Ceiling(s)
Appliances: Air-To-Air Exchanger; Central Vacuum; Dishwasher; Dryer; Electric Water Heater; Furnace Humidifier; Microwave; Range; Refrigerator; Stainless Steel Appliances; Washer; Water Softener - Owned
Assumable Loan: Not Assumable
Basement: Daylight/Lookout Windows; Finished (Livable); Full; Sump Pump; Walkout
Bath Description: Double Sink; Private Primary; Full Basement
Construction Status: Previously Owned
Exterior: Brick/Stone; Vinyl
Family Room Characteristics: Lower Level
Fireplace Characteristics: Electric; Family Room
Fuel: Natural Gas
Heating: Fireplace; Forced Air
Lake/Waterfront: Creek/Stream
Laundry: Lower Level
Lock Box Type: Combo
Lot Description: Tree Coverage - Light
Parking Characteristics: Attached Garage; Driveway - Concrete; Electric; Garage Door Opener; Insulated Garage
Patio, Porch and Deck Features: Composite Decking
Road Frontage: City Street; Cul De Sac; No Outlet/Dead End
Roof: Age 8 Years or Less; Asphalt Shingles
Sellers Terms: Cash; Conventional; FHA; VA
Sewer: City Sewer/Connected
Stories: Split Entry (Bi-Level)
Water: City Water/Connected
Room Information
| Room Name | Dimensions | Level |
| Family Room | 27x22 | Lower |
| Fifth (5th) Bedroom | 10x9 | Lower |
| Deck | 16x16 | Upper |
| Foyer | 9x9 | Main |
| Second (2nd) Bedroom | 11x10 | Upper |
| First (1st) Bedroom | 14x12 | Upper |
| Fourth (4th) Bedroom | 13x11 | Lower |
| Third (3rd) Bedroom | 11x10 | Upper |
| Living Room | 15x15 | Upper |
| Kitchen | 12x11 | Upper |
| Laundry | 9x9 | Lower |
| Dining Room | 12x9 | Upper |
Listing Office: Century 21 Moline Realty Inc
Last Updated: May - 05 - 2024

The listing broker's offer of compensation is made only to participants of the MLS where the listing is filed.
The data relating to real estate for sale on this web site comes in part from the Broker Reciprocity SM Program of the Regional Multiple Listing Service of Minnesota, Inc. The information provided is deemed reliable but not guaranteed. Properties subject to prior sale, change or withdrawal. ©2024 Regional Multiple Listing Service of Minnesota, Inc All rights reserved.
