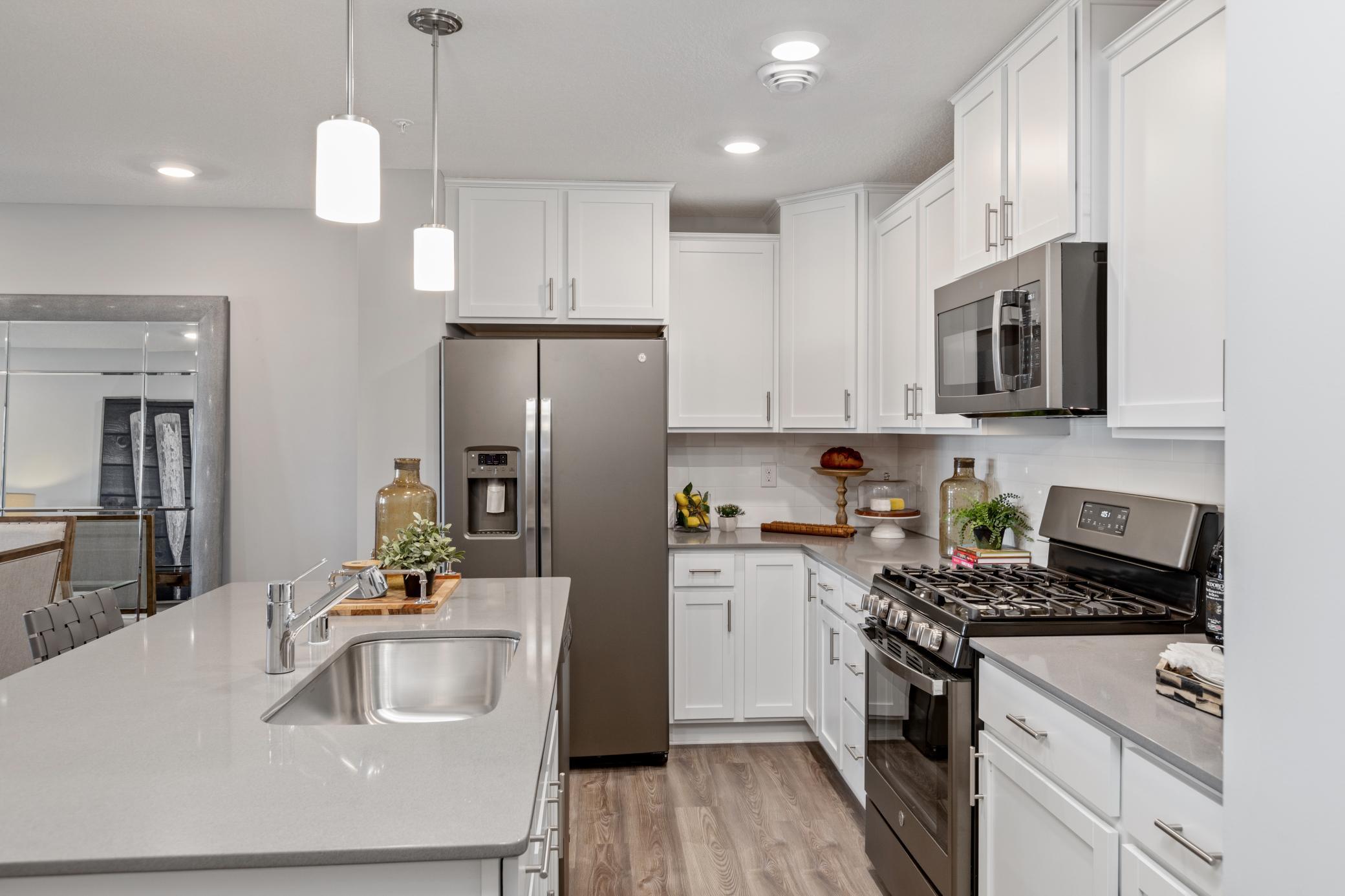$309,990
Ramsey, MN 55303
MLS# 6494712
Status: Closed
3 beds | 3 baths | 1769 sqft

1 / 24
























Property Description
It's time to rethink townhome living with the Revere at our newest townhome community in Ramsey. The ideal home, lifestyle, and location you have been searching for. The Revere offers an abundance of space for townhome living along with 3 spacious bedrooms, 3 luxurious baths, an essential upper-level laundry, and an inviting loft space. The main level offers an open concept floorplan with a relaxing great room and beautiful kitchen with quartz countertops, ceramic tile backsplash, and shaker style cabinets. This inviting community has easy access to local shops, Highway 10, and the Northstar Commuter Rail, making commutes into central Minneapolis simple.
Details
None
MLSID: RMLS
Contract Information
Digitally Altered Photos: No
Status: Closed
Off Market Date: 2024-03-12
Contingency: None
Current Price: $309,990
Closed Date: 2024-03-25
Original List Price: 318940
Sales Close Price: 309990
ListPrice: 309990
List Date: 2024-02-26
Owner is an Agent?: No
Auction?: No
Office/Member Info
Association: MAAR
General Property Information
Assoc Mgmt Co. Phone #: 612-888-4710
Association Fee Frequency: Monthly
Association Mgmt Co. Name: Compass Management
Common Wall: Yes
Lot Measurement: Square Feet
Manufactured Home?: No
Multiple PIDs?: No
New Development: No
Projected Completion Date: 2024-03-14
Year Built: 2024
Yearly/Seasonal: Yearly
Zoning: Residential-Multi-Family
Bedrooms: 3
Baths Total: 3
Bath Full: 2
Bath Half: 1
Main Floor Total SqFt: 680
Above Grd Total SqFt: 1769
Total SqFt: 1769
Total Finished Sqft: 1769.00
Style: (TH) Quad/4 Corners
Foundation Size: 680
Association Fee: 225
Garage Stalls: 2
Lot Dimensions: TBD
Assessment Pending: Unknown
Location, Tax and Other Information
AssocFeeYN: Yes
Legal Description: TBD
Map Page: 48
Municipality: Ramsey
Rental License?: No
School District Phone: 763-506-1000
House Number: 8015
Street Name: 149th
Street Suffix: Terrace
Street Direction Suffix: NW
Postal City: Ramsey
County: Anoka
State: MN
Zip Code: 55303
Property ID Number: TBD
Complex/Dev/Subdivision: Lynwood
Tax Year: 2024
In Foreclosure?: No
Potential Short Sale?: No
Lender Owned?: No
Directions & Remarks
Public Remarks: It's time to rethink townhome living with the Revere at our newest townhome community in Ramsey. The ideal home, lifestyle, and location you have been searching for. The Revere offers an abundance of space for townhome living along with 3 spacious bedrooms, 3 luxurious baths, an essential upper-level laundry, and an inviting loft space. The main level offers an open concept floorplan with a relaxing great room and beautiful kitchen with quartz countertops, ceramic tile backsplash, and shaker style cabinets. This inviting community has easy access to local shops, Highway 10, and the Northstar Commuter Rail, making commutes into central Minneapolis simple.
Directions: From Armstrong Blvd NW, take a Left on 149th Lane NW and the home will be on the Right.
Builder Information
Builder ID: 1102
Builder License Number: 1413
Builder Name: LENNAR
Building Information
Availability Dt for Closing: 2024-03-14
Finished SqFt Above Ground: 1769
Lease Details
Land Leased: Not Applicable
Miscellaneous Information
Community Name: Lynwood
DP Resource: Yes
Homestead: No
Model Information
Hours Model Open: By Appointment Or Showings Only
Model Location: 8014 149th Ln NW, Ramsey
Model Phone: 987-373-0485
Ownership
Fractional Ownership: No
Parking Characteristics
Garage Dimensions: 18x21
Garage Door Height: 7
Garage Square Feet: 378
Property Features
Accessible: None
Air Conditioning: Central
Amenities Unit: In-Ground Sprinkler; Indoor Sprinklers; Kitchen Center Island; Patio; Primary Bedroom Walk-In Closet; Walk-In Closet; Washer/Dryer Hookup; Other
Appliances: Air-To-Air Exchanger; Dishwasher; Disposal; Freezer; Furnace Humidifier; Microwave; Range; Refrigerator
Association Fee Includes: Building Exterior; Lawn Care; Outside Maintenance; Professional Mgmt; Snow Removal; Other
Basement: Slab
Bath Description: Main Floor 1/2 Bath; Upper Level Full Bath; Full Primary
Construction Status: Under Construc/Spec Homes
Dining Room Description: Breakfast Bar; Informal Dining Room
Exterior: Brick/Stone; Shakes; Vinyl; Other
Financing Terms: FHA
Fuel: Natural Gas
Heating: Forced Air
Parking Characteristics: Attached Garage; Driveway - Asphalt
Restriction/Covenants: Architecture Committee; Pets - Cats Allowed; Pets - Dogs Allowed; Pets - Number Limit
Sewer: City Sewer/Connected
Stories: Two
Townhouse Characteristics: Multi-Level
Water: City Water/Connected
Room Information
| Room Name | Dimensions | Level |
| Sitting Room | 9x15 | Upper |
| Living Room | 12x15 | Main |
| Dining Room | 12x10 | Main |
| Kitchen | 12x8 | Main |
| First (1st) Bedroom | 12x11 | Upper |
| Second (2nd) Bedroom | 10x13 | Upper |
| Third (3rd) Bedroom | 10x13 | Upper |
| Loft | 13x14 | Upper |
Listing Office: Lennar Sales Corp
Last Updated: April - 05 - 2024

The listing broker's offer of compensation is made only to participants of the MLS where the listing is filed.
The data relating to real estate for sale on this web site comes in part from the Broker Reciprocity SM Program of the Regional Multiple Listing Service of Minnesota, Inc. The information provided is deemed reliable but not guaranteed. Properties subject to prior sale, change or withdrawal. ©2024 Regional Multiple Listing Service of Minnesota, Inc All rights reserved.
