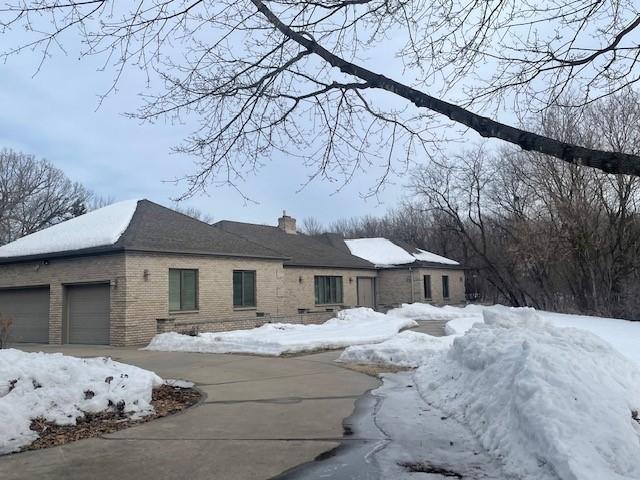$565,000
Shakopee, MN 55379
MLS# 6334521
Status: Closed
3 beds | 3 baths | 5156 sqft

1 / 40








































Property Description
Welcome home to this 3 bedroom/3 bathroom rambler situated on almost two acres in a desirable Shakopee neighborhood! Beautiful front brick/stone porch greets you as you walk up to the front door and enter into a large bright foyer and living room area. Main living room, kitchen with informal dining and a formal dining area, office and sitting area. The master suite has a large walk-in closet, and a full ensuite including double vanities and jetted tub. Concrete surrounds entire outside of home. You'll enjoy grilling in your large wooded backyard. Unfinished basement awaits what you can create!
Details
Documents
None
MLSID: RMLS
Contract Information
Status: Closed
Off Market Date: 2023-03-19
Contingency: None
Current Price: $565,000
Closed Date: 2023-05-05
Original List Price: 550000
Sales Close Price: 565000
ListPrice: 550000
List Date: 2023-02-19
Owner is an Agent?: No
Auction?: No
Office/Member Info
Association: SPAAR
General Property Information
Assoc Mgmt Co. Phone #: 561-544-3810
Association Fee Frequency: Quarterly
Association Mgmt Co. Name: Beckrich Park Estates Community Association, Inc.
Common Wall: No
Lot Measurement: Acres
Manufactured Home?: No
Multiple PIDs?: No
New Development: No
Number of Fireplaces: 1
Year Built: 1992
Yearly/Seasonal: Yearly
Zoning: Residential-Single Family
Bedrooms: 3
Baths Total: 3
Bath Full: 1
Bath Three Quarters: 1
Bath Half: 1
Main Floor Total SqFt: 2578
Above Grd Total SqFt: 2578
Below Grd Total SqFt: 2578
Total SqFt: 5156
Total Finished Sqft: 2578.00
FireplaceYN: Yes
Style: (SF) Single Family
Foundation Size: 2578
Power Company: Xcel Energy
Association Fee: 100
Garage Stalls: 3
Lot Dimensions: 60x60x252x348x383x191
Acres: 1.9
Location, Tax and Other Information
AssocFeeYN: Yes
Legal Description: SUBDIVISIONNAME BECKRICH PARK ESTATES LOT 002 BLOCK 006 SUBDIVISIONCD 27165
Listing City: Shakopee
Map Page: 146
Municipality: Shakopee
Rental License?: No
School District Phone: 952-496-5006
House Number: 803
Street Name: Barrington
Street Suffix: Drive
Postal City: Shakopee
County: Scott
State: MN
Zip Code: 55379
Zip Plus 4: 8978
Property ID Number: 271650210
Complex/Dev/Subdivision: Subdivisionname Beckrich Park Estates
Tax Year: 2022
In Foreclosure?: No
Tax Amount: 6616
Potential Short Sale?: No
Lender Owned?: No
Directions & Remarks
Public Remarks: Welcome home to this 3 bedroom/3 bathroom rambler situated on almost two acres in a desirable Shakopee neighborhood! Beautiful front brick/stone porch greets you as you walk up to the front door and enter into a large bright foyer and living room area. Main living room, kitchen with informal dining and a formal dining area, office and sitting area. The master suite has a large walk-in closet, and a full ensuite including double vanities and jetted tub. Concrete surrounds entire outside of home. You'll enjoy grilling in your large wooded backyard. Unfinished basement awaits what you can create!
Directions: 169 to Marshall Rd. Go west to Cty Rd 78. Turn south to Barrington Dr. Turn right.
Assessments
Tax With Assessments: 6616
Building Information
Finished SqFt Above Ground: 2578
Lease Details
Land Leased: Not Applicable
Lock Box Type
Lock Box Source: SPAAR
Miscellaneous Information
DP Resource: Yes
Homestead: Yes
Ownership
Fractional Ownership: No
Parking Characteristics
Garage Dimensions: 31x25
Garage Door Height: 7
Garage Square Feet: 775
Property Features
Accessible: No Stairs External; Wheelchair Ramp
Air Conditioning: Central
Amenities Unit: Ceiling Fan(s); French Doors; Hardwood Floors; In-Ground Sprinkler; Kitchen Center Island; Kitchen Window; Main Floor Primary Bedroom; Natural Woodwork; Paneled Doors; Panoramic View; Patio; Porch; Primary Bedroom Walk-In Closet; Satellite Dish; Security Lights; Tile Floors; Walk-In Closet; Washer/Dryer Hookup
Appliances: Central Vacuum; Cooktop; Dishwasher; Disposal; Dryer; Freezer; Furnace Humidifier; Gas Water Heater; Microwave; Range; Refrigerator; Wall Oven; Washer; Water Softener - Owned
Association Fee Includes: Other
Assumable Loan: Not Assumable
Basement: Concrete Block; Daylight/Lookout Windows; Poured Concrete; Unfinished
Bath Description: Double Sink; Main Floor 1/2 Bath; Main Floor Full Bath; Bathroom Ensuite; Jetted Tub; Rough In; Walk-In Shower Stall
Construction Materials: Block; Brick
Construction Status: Previously Owned
Dining Room Description: Breakfast Area; Eat In Kitchen; Kitchen/Dining Room; Living/Dining Room; Separate/Formal Dining Room
Electric: Circuit Breakers
Existing Financing: ARM/GPM
Exterior: Brick/Stone
Family Room Characteristics: Main Level
Fencing: None
Financing Terms: Conventional
Fireplace Characteristics: Gas Burning; Living Room
Fuel: Natural Gas
Heating: Forced Air
Laundry: Gas Dryer Hookup; Laundry Room; Sink; Washer Hookup
Lock Box Type: Supra
Lot Description: Tree Coverage - Medium
Parking Characteristics: Attached Garage; Driveway - Concrete; Garage Door Opener
Patio, Porch and Deck Features: Front Porch; Patio; Porch; Rear Porch
Pool Description: None
Road Frontage: City Street; County Road; Private Road
Road Responsibility: Public Maintained Road
Roof: Age Over 8 Years; Asphalt Shingles; Pitched
Sellers Terms: Cash; Conventional; FHA; VA
Sewer: City Sewer/Connected
Special Search: Main Floor Bedroom
Stories: One and One Half
Water: City Water/Connected
Room Information
| Room Name | Dimensions | Level |
| Foyer | 6x11 | Main |
| Bathroom | 3x15 | Main |
| Bathroom | 10x8 | Main |
| Third (3rd) Bedroom | 3x11 | Upper |
| Second (2nd) Bedroom | 3x10 | Upper |
| Sitting Room | 7x10 | Main |
| Dining Room | 19x10 | Main |
| Kitchen | 5x18 | Main |
| Living Room | 6x13 | Main |
| Laundry | 7x22 | Lower |
| First (1st) Bedroom | 14x15 | Main |
| Office | 9x15 | Main |
Listing Office: Keller Williams Preferred Rlty
Last Updated: May - 05 - 2024

The listing broker's offer of compensation is made only to participants of the MLS where the listing is filed.
The data relating to real estate for sale on this web site comes in part from the Broker Reciprocity SM Program of the Regional Multiple Listing Service of Minnesota, Inc. The information provided is deemed reliable but not guaranteed. Properties subject to prior sale, change or withdrawal. ©2024 Regional Multiple Listing Service of Minnesota, Inc All rights reserved.

 PropertyDisclosures.pdf
PropertyDisclosures.pdf