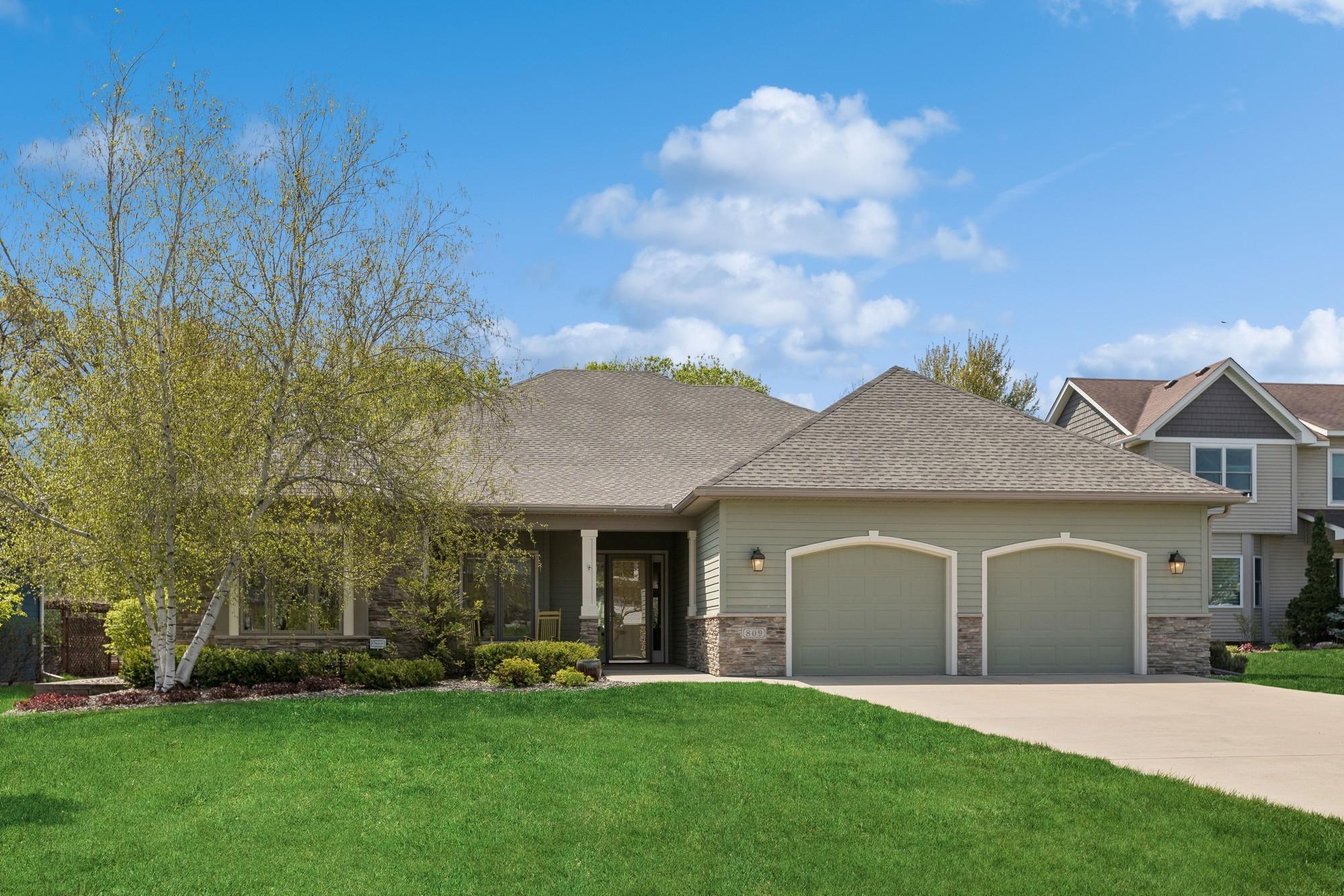$798,000
Northfield, MN 55057
MLS# 6513639
3 beds | 3 baths | 3142 sqft

1 / 27



























Property Description
An Exceptional Home. Imagine a thoughtfully designed home built with uncompromising standards set on a picturesque, private lot resplendent in colorful perennial gardens and mature landscaping. Discover the extraordinary details of this distinctive home--walls of windows seamlessly integrating the outdoors and indoors, an octagonal kitchen island replicated in the octagonal ceiling detail, rounded corner walls, in-floor heating, zero clearance entries, slate, hardwood, and tile flooring, gracious front and back covered porches, 12' ceiling, 8' high entry doors, transom, box, corner, and bay windows, invisible fencing in the front and back yard, an office, window seats, separate laundry with sink and folding counter, custom cabinetry, extra wide moldings, pocket door, arched doorways, and a heated garage with walls of built-in storage. Enjoy exploring the neighborhood's numerous trails and parkland, proximity for commuting to the Cities, and a home that is a haven.
Details
Contract Information
Digitally Altered Photos: No
Status: Active
Contingency: Inspection
Current Price: $798,000
Original List Price: 798000
ListPrice: 798000
List Date: 2024-05-07
Owner is an Agent?: No
Auction?: No
Office/Member Info
Association: SPAAR
General Property Information
Common Wall: No
Lot Measurement: Acres
Manufactured Home?: No
Multiple PIDs?: No
New Development: No
Number of Fireplaces: 1
Year Built: 2008
Yearly/Seasonal: Yearly
Zoning: Residential-Single Family
Bedrooms: 3
Baths Total: 3
Bath Full: 2
Bath Half: 1
Main Floor Total SqFt: 3142
Above Grd Total SqFt: 3142
Total SqFt: 3142
Total Finished Sqft: 3040.00
FireplaceYN: Yes
Style: (SF) Single Family
Foundation Size: 3142
Power Company: Xcel Energy
Garage Stalls: 2
Lot Dimensions: 78x229x85x226
Acres: 0.43
Location, Tax and Other Information
AssocFeeYN: No
Legal Description: LIBERTY PARK 3RD ADDITION 22 1
Listing City: Northfield
Map Page: 219
Municipality: Northfield
School District Phone: 507-663-0629
House Number: 809
Street Name: Quie
Street Suffix: Lane
Postal City: Northfield
County: Dakota
State: MN
Zip Code: 55057
Zip Plus 4: 1215
Property ID Number: 435150201220
Complex/Dev/Subdivision: Liberty Park 3rd Add
Tax Year: 2024
In Foreclosure?: No
Tax Amount: 7936
Potential Short Sale?: No
Lender Owned?: No
Directions & Remarks
Public Remarks: An Exceptional Home. Imagine a thoughtfully designed home built with uncompromising standards set on a picturesque, private lot resplendent in colorful perennial gardens and mature landscaping. Discover the extraordinary details of this distinctive home--walls of windows seamlessly integrating the outdoors and indoors, an octagonal kitchen island replicated in the octagonal ceiling detail, rounded corner walls, in-floor heating, zero clearance entries, slate, hardwood, and tile flooring, gracious front and back covered porches, 12' ceiling, 8' high entry doors, transom, box, corner, and bay windows, invisible fencing in the front and back yard, an office, window seats, separate laundry with sink and folding counter, custom cabinetry, extra wide moldings, pocket door, arched doorways, and a heated garage with walls of built-in storage. Enjoy exploring the neighborhood's numerous trails and parkland, proximity for commuting to the Cities, and a home that is a haven.
Directions: Cedar Avenue (HWY 23 S) to Thye Parkway, turn east to Quie Lane, turn south to home.
Assessments
Tax With Assessments: 7936
Building Information
Finished SqFt Above Ground: 3040
Lease Details
Land Leased: Not Applicable
Miscellaneous Information
Homestead: No
Ownership
Fractional Ownership: No
Parking Characteristics
Garage Square Feet: 540
Public Survey Info
Range#: 20
Section#: 25
Township#: 112
Property Features
Accessible: Doors 36"+; No Stairs External; No Stairs Internal
Air Conditioning: Central; Heat Pump
Amenities Unit: Ceiling Fan(s); French Doors; Hardwood Floors; In-Ground Sprinkler; Kitchen Center Island; Kitchen Window; Main Floor Primary Bedroom; Paneled Doors; Patio; Porch; Primary Bedroom Walk-In Closet; Sun Room; Tile Floors; Walk-In Closet; Washer/Dryer Hookup
Appliances: Air-To-Air Exchanger; Dishwasher; Disposal; Dryer; Gas Water Heater; Microwave; Range; Refrigerator; Stainless Steel Appliances; Washer; Water Softener - Owned
Basement: None
Bath Description: Double Sink; Main Floor 1/2 Bath; Main Floor Full Bath; Full Primary; Private Primary; Bathroom Ensuite; Jetted Tub; Separate Tub & Shower; Walk-In Shower Stall
Construction Materials: Frame
Construction Status: Previously Owned
Dining Room Description: Eat In Kitchen; Informal Dining Room; Living/Dining Room
Electric: Circuit Breakers
Exterior: Brick/Stone; Engineered Wood
Fencing: Invisible
Fireplace Characteristics: Gas Burning; Living Room
Fuel: Natural Gas
Heating: Boiler; Heat Pump; Hot Water; In-Floor Heating; Radiant; Zoned
Internet Options: Cable
Laundry: Electric Dryer Hookup; Laundry Room; Main Level; Sink; Washer Hookup
Lock Box Type: Supra
Parking Characteristics: Attached Garage; Driveway - Concrete; Floor Drain; Garage Door Opener; Heated Garage; Insulated Garage; Storage
Patio, Porch and Deck Features: Covered; Front Porch; Patio; Rear Porch
Road Frontage: City Street; Curbs; Street Lights
Road Responsibility: Public Maintained Road
Roof: Age 8 Years or Less; Architectural Shingle
Sewer: City Sewer/Connected
Special Search: 3 BR on One Level; All Living Facilities on One Level; Main Floor Bedroom; Main Floor Laundry; Main Floor Primary
Stories: One
Water: City Water/Connected
Room Information
| Room Name | Dimensions | Level |
| Living Room | 20x20 | Main |
| Informal Dining Room | 12x14 | Main |
| Kitchen | 15x17 | Main |
| Porch | 8x17 | Main |
| Porch | 14x23 | Main |
| Office | 11x15 | Main |
| Foyer | 6x8 | Main |
| Laundry | 6x11 | Main |
| Patio | 12x17 | Main |
| First (1st) Bedroom | 16x17 | Main |
| Second (2nd) Bedroom | 11x12 | Main |
| Third (3rd) Bedroom | 12x15 | Main |
Listing Office: Coldwell Banker Realty
Last Updated: May - 17 - 2024

The listing broker's offer of compensation is made only to participants of the MLS where the listing is filed.
The data relating to real estate for sale on this web site comes in part from the Broker Reciprocity SM Program of the Regional Multiple Listing Service of Minnesota, Inc. The information provided is deemed reliable but not guaranteed. Properties subject to prior sale, change or withdrawal. ©2024 Regional Multiple Listing Service of Minnesota, Inc All rights reserved.
