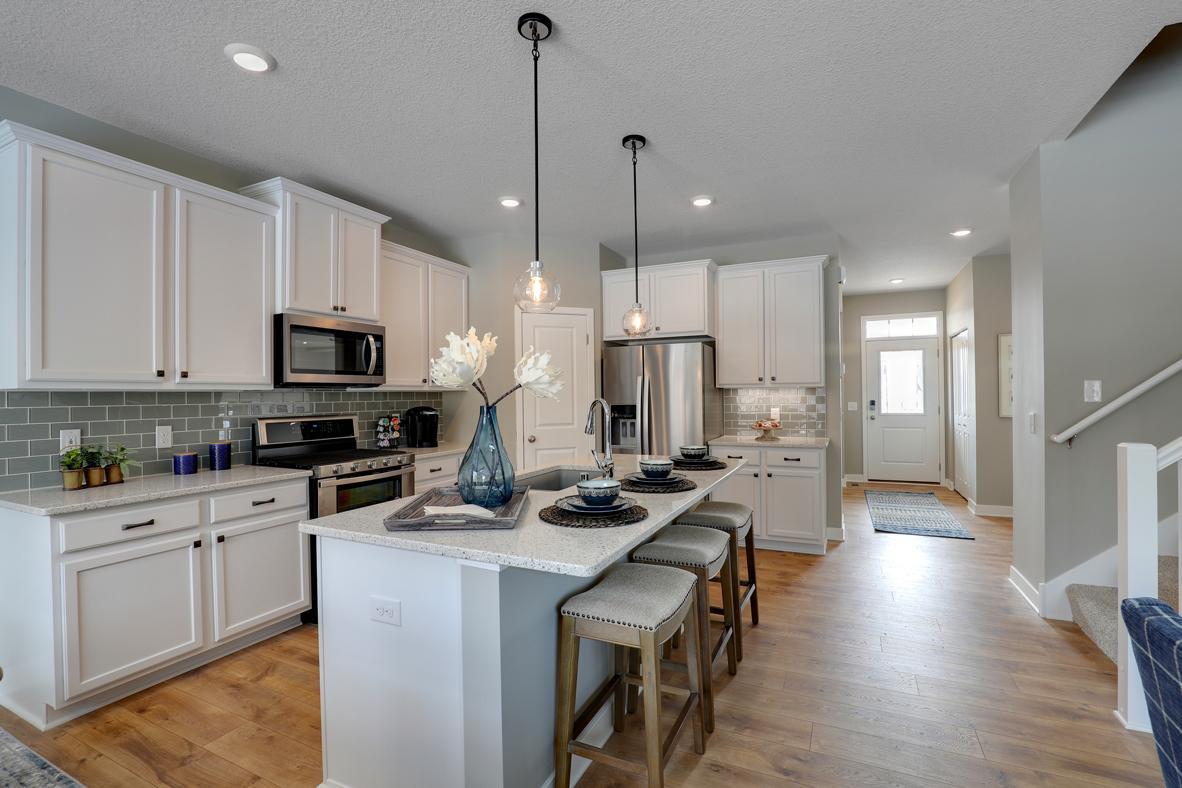$519,990
Waconia, MN 55387
MLS# 6381389
Status: Closed
4 beds | 3 baths | 2522 sqft

1 / 23























Property Description
5.5% interest rate incentive available on this home, and please ask how our additional incentives allow you to buy that rate down even lower! Introducing another new construction opportunity from D.R. Horton, America’s Builder. The beautiful Harrison floor plan is one of our best and coziest plans we have available. This home has features 4 spacious bedrooms in the upper level, along with a loft and laundry. The kitchen will give you a modern feel with its quartz countertops, Quill cabinets and modern backsplash. Neighborhood park, no HOA's and walking distance to downtown and the big lake!
Details
None
Maximum Price: 650000
Minimum Price: 425000
MLSID: RMLS
Contract Information
Digitally Altered Photos: No
Status: Closed
Off Market Date: 2023-08-10
Contingency: None
Current Price: $519,990
Closed Date: 2023-09-06
Original List Price: 539990
Sales Close Price: 519990
ListPrice: 514990
List Date: 2023-06-03
Owner is an Agent?: No
Auction?: No
Office/Member Info
Association: SPAAR
General Property Information
Common Wall: No
Lot Measurement: Acres
Manufactured Home?: No
Multiple PIDs?: No
New Development: Yes
Number of Fireplaces: 1
Projected Completion Date: 2023-06-05
Year Built: 2022
Yearly/Seasonal: Yearly
Zoning: Residential-Single Family
Bedrooms: 4
Baths Total: 3
Bath Full: 2
Bath Half: 1
Main Floor Total SqFt: 1081
Above Grd Total SqFt: 2522
Total SqFt: 2522
Total Finished Sqft: 2522.00
FireplaceYN: Yes
Style: (SF) Single Family
Foundation Size: 1015
Garage Stalls: 4
Lot Dimensions: 74x159x40x110
Acres: 0.27
Location, Tax and Other Information
AssocFeeYN: No
Legal Description: Lot 7, Block 1, The Fields of Waconia
Listing City: Waconia
Map Page: 129
Municipality: Waconia
Rental License?: No
School District Phone: 952-442-0600
House Number: 826
Street Name: Foxglove
Street Suffix: Terrace
Postal City: Waconia
County: Carver
State: MN
Zip Code: 55387
Property ID Number: 754720070
Complex/Dev/Subdivision: The Fields of Waconia
Tax Year: 2023
In Foreclosure?: No
Potential Short Sale?: No
Lender Owned?: No
Directions & Remarks
Public Remarks: 5.5% interest rate incentive available on this home, and please ask how our additional incentives allow you to buy that rate down even lower! Introducing another new construction opportunity from D.R. Horton, America’s Builder. The beautiful Harrison floor plan is one of our best and coziest plans we have available. This home has features 4 spacious bedrooms in the upper level, along with a loft and laundry. The kitchen will give you a modern feel with its quartz countertops, Quill cabinets and modern backsplash. Neighborhood park, no HOA's and walking distance to downtown and the big lake!
Directions: Take MN-5/US-212 W. Take the Engler Boulevard Exit toward MN-10. Turn Right onto Engler Blvd. Continue on E 13th Street. At the traffic circle, take the 2nd exit. Continue on County Road 10/W 13th St. Continue onto Waconia Parkway South. The community will be on your right.
Builder Information
Builder ID: 6129
Builder License Number: 605657
Builder Name: D.R. HORTON
Building Information
Finished SqFt Above Ground: 2522
Lease Details
Land Leased: Not Applicable
Miscellaneous Information
Community Name: The Fields of Waconia
DP Resource: Yes
Homestead: No
Model Information
Hours Model Open: Thur-Mon 12-5
Model Location: 528 Goldenrod Trail
Model Phone: 612-387-2259
Ownership
Fractional Ownership: No
Parking Characteristics
Garage Square Feet: 846
Unit Details
Total Units Available: 205
Total Units Sold: 12
Property Features
Accessible: None
Air Conditioning: Central
Amenities Unit: In-Ground Sprinkler; Kitchen Center Island; Kitchen Window; Porch; Primary Bedroom Walk-In Closet; Walk-In Closet; Washer/Dryer Hookup
Appliances: Air-To-Air Exchanger; Cooktop; Dishwasher; Disposal; Exhaust Fan/Hood; Furnace Humidifier; Microwave; Wall Oven
Basement: Egress Windows; Full
Bath Description: Main Floor 1/2 Bath; Upper Level Full Bath; Private Primary
Construction Status: Completed New Construction
Dining Room Description: Informal Dining Room
Electric: 200+ Amp Service
Exterior: Brick/Stone; Vinyl
Family Room Characteristics: Main Level
Financing Terms: Conventional
Fireplace Characteristics: Family Room; Gas Burning
Fuel: Natural Gas
Heating: Forced Air
Lot Description: Sod Included in Price
Parking Characteristics: Attached Garage
Sellers Terms: Cash; Conventional; Rural Development; VA
Sewer: City Sewer/Connected
Special Search: 2nd Floor Laundry; 4 BR on One Level
Stories: Two
Water: City Water/Connected
Room Information
| Room Name | Dimensions | Level |
| First (1st) Bedroom | 15x14 | Upper |
| Kitchen | 14x12 | Main |
| Family Room | 17x14 | Main |
| Dining Room | 12x10 | Main |
| Flex Room | 11x11 | Main |
| Pantry (Walk-In) | 6x4 | Main |
| Laundry | 9x6 | Upper |
| Loft | 22x14 | Upper |
| Fourth (4th) Bedroom | 12x11 | Upper |
| Third (3rd) Bedroom | 13x11 | Upper |
| Second (2nd) Bedroom | 13x11 | Upper |
Listing Office: D.R. Horton, Inc.
Last Updated: April - 16 - 2024

The listing broker's offer of compensation is made only to participants of the MLS where the listing is filed.
The data relating to real estate for sale on this web site comes in part from the Broker Reciprocity SM Program of the Regional Multiple Listing Service of Minnesota, Inc. The information provided is deemed reliable but not guaranteed. Properties subject to prior sale, change or withdrawal. ©2024 Regional Multiple Listing Service of Minnesota, Inc All rights reserved.
