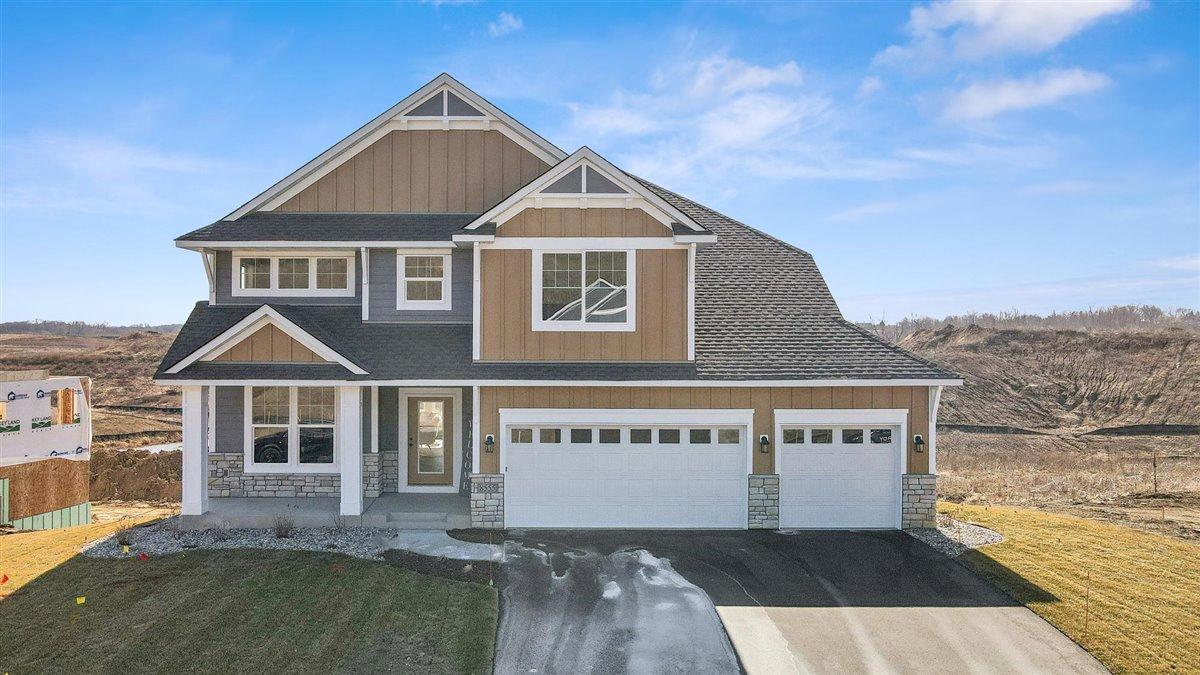$749,900
Savage, MN 55378
MLS# 6506484
4 beds | 4 baths | 2997 sqft

1 / 50


















































Open House (05/02/2024 - 12:00 pm - 5:00 pm)
Property Description
Welcome to Big Sky Estates, a community exclusively built by Key Land Homes! We offer multiple floor plans with exceptional opportunities for personalization. You will be WOW'd from the moment you step in the doors. Our homes included finishes offer 3-car garages, granite or quartz countertops in kitchen, quartz countertops in bathrooms, soft close cabinets and drawers throughout, spacious open concept floor plans, generously sized spaces, abundant natural lighting and exquisite thoughtful design options. Come build with us or purchase one of our near-completion homes! We will walk you through the entire process from start to finish and beyond closing. We proudly offer an unparalleled 5-year home warranty and are extremely proud to be GreenPath Certified - standards set and achieved via Housing First Minnesota. Come see and feel the Key Land difference for yourself. Ask about our 5.25% seller paid 2-1 interest rate promotion available with our preferred lender!
Details
None
MLSID: RMLS
Contract Information
Digitally Altered Photos: No
Status: Active
Contingency: None
Current Price: $749,900
Original List Price: 749900
ListPrice: 749900
List Date: 2024-03-20
Owner is an Agent?: Yes
Auction?: No
Office/Member Info
Association: SPAAR
General Property Information
Common Wall: No
Lot Measurement: Acres
Manufactured Home?: No
Multiple PIDs?: No
New Development: No
Number of Fireplaces: 1
Year Built: 2024
Yearly/Seasonal: Yearly
Zoning: Residential-Single Family
Bedrooms: 4
Baths Total: 4
Bath Full: 2
Bath Three Quarters: 1
Bath Half: 1
Main Floor Total SqFt: 1342
Above Grd Total SqFt: 2997
Total SqFt: 2997
Total Finished Sqft: 2997.00
Style: (SF) Single Family
Foundation Size: 1342
Garage Stalls: 3
Lot Dimensions: 140x68
Acres: 0.24
Location, Tax and Other Information
AssocFeeYN: No
Legal Description: BLOCK 003 LOT 006 SUBDIVISIONCD 26528 SUBDIVISIONNAME BIG SKY ESTATES 3RD ADDN
Listing City: Savage
Map Page: 161
Municipality: Savage
Rental License?: No
School District Phone: 952-226-0000
House Number: 8519
Street Name: 157th
Street Suffix: Street
Postal City: Savage
County: Scott
State: MN
Zip Code: 55378
Property ID Number: TBD
Complex/Dev/Subdivision: Big Sky Estates
Tax Year: 2024
In Foreclosure?: No
Tax Amount: 2036
Potential Short Sale?: No
Lender Owned?: No
Directions & Remarks
Public Remarks: Welcome to Big Sky Estates, a community exclusively built by Key Land Homes! We offer multiple floor plans with exceptional opportunities for personalization. You will be WOW'd from the moment you step in the doors. Our homes included finishes offer 3-car garages, granite or quartz countertops in kitchen, quartz countertops in bathrooms, soft close cabinets and drawers throughout, spacious open concept floor plans, generously sized spaces, abundant natural lighting and exquisite thoughtful design options. Come build with us or purchase one of our near-completion homes! We will walk you through the entire process from start to finish and beyond closing. We proudly offer an unparalleled 5-year home warranty and are extremely proud to be GreenPath Certified - standards set and achieved via Housing First Minnesota. Come see and feel the Key Land difference for yourself. Ask about our 5.25% seller paid 2-1 interest rate promotion available with our preferred lender!
Directions: 169 to 13 South. Left on South Park Dr. At the traffic circle, take the 1st exit onto Louisiana Ave S. Turn left onto 150th St W. Turn right at the 1st cross street onto Co Hwy 27. Turn right at the 2nd cross street onto 157th St.
Assessments
Tax With Assessments: 2036
Builder Information
Builder ID: 8309
Builder License Number: 637658
Builder Name: KEY LAND HOMES
Building Information
Finished SqFt Above Ground: 2997
Lease Details
Land Leased: Not Applicable
Miscellaneous Information
Community Name: Big Sky Estates
DP Resource: Yes
Homestead: No
Model Information
Hours Model Open: Thursday to Sunday 12-5
Model Location: 15652 Wyoming Ave
Model Phone: 952-393-6839
Ownership
Fractional Ownership: No
Parking Characteristics
Garage Dimensions: 30x22
Garage Door Height: 7
Garage Door Width: 16
Garage Square Feet: 660
Property Features
Accessible: None
Air Conditioning: Central
Amenities Unit: Cable; Ethernet Wired; Kitchen Center Island; Kitchen Window; Walk-In Closet; Washer/Dryer Hookup; Wet Bar
Basement: Poured Concrete
Bath Description: Full Jack & Jill; Main Floor 1/2 Bath; Upper Level 3/4 Bath; Full Primary; Rough In
Builder Information: Builders Association of the Twin Cities
Construction Materials: Concrete; Frame; Stone
Construction Status: To Be Built/Floor Plan
Dining Room Description: Informal Dining Room
Electric: 150 Amp Service
Exterior: Brick/Stone; Fiber Board; Vinyl
Family Room Characteristics: Main Level
Fireplace Characteristics: Family Room; Gas Burning
Fuel: Natural Gas
Heating: Forced Air
Laundry: Upper Level
Parking Characteristics: Attached Garage; Driveway - Asphalt; Garage Door Opener
Roof: Asphalt Shingles
Sellers Terms: Cash; Conventional; FHA; VA
Sewer: City Sewer/Connected
Special Search: 2nd Floor Laundry; 4 BR on One Level; Primary Bdr Suite
Stories: Two
Water: City Water/Connected
Room Information
| Room Name | Dimensions | Level |
| Fourth (4th) Bedroom | 14x12 | Upper |
| Third (3rd) Bedroom | 11x11 | Upper |
| Family Room | 18x15 | Main |
| Bar/Wet Bar Room | 10x8 | Main |
| Kitchen | 16x15 | Main |
| Dining Room | 15x11 | Main |
| Flex Room | 13x11 | Main |
| Second (2nd) Bedroom | 15x12 | Upper |
| First (1st) Bedroom | 16x15 | Upper |
Listing Office: Keyland Realty, LLC
Last Updated: May - 01 - 2024

The listing broker's offer of compensation is made only to participants of the MLS where the listing is filed.
The data relating to real estate for sale on this web site comes in part from the Broker Reciprocity SM Program of the Regional Multiple Listing Service of Minnesota, Inc. The information provided is deemed reliable but not guaranteed. Properties subject to prior sale, change or withdrawal. ©2024 Regional Multiple Listing Service of Minnesota, Inc All rights reserved.
