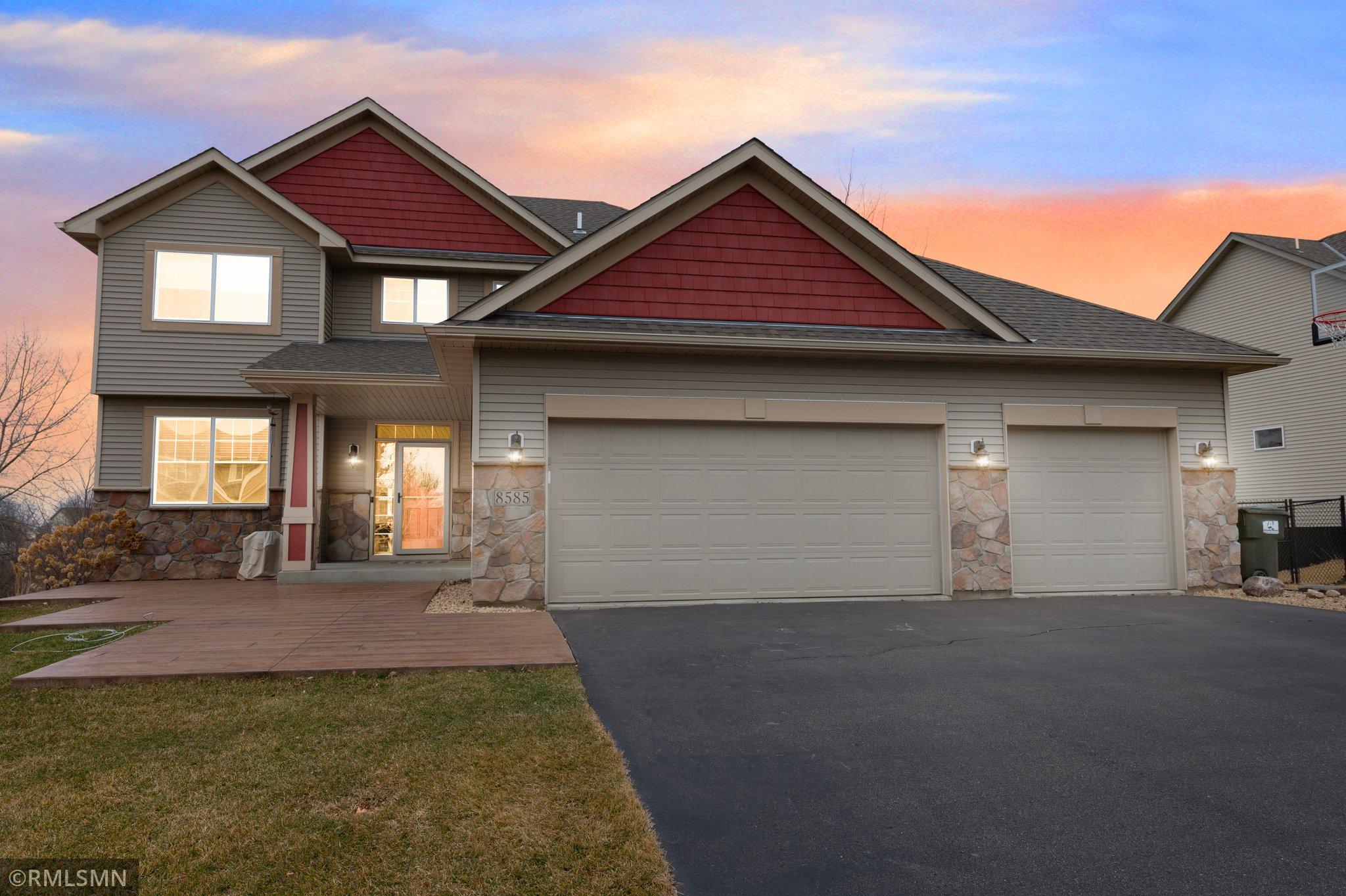$530,000
Monticello, MN 55362
MLS# 6510269
Status: Pending
5 beds | 4 baths | 3353 sqft

1 / 52




















































Property Description
Beautiful two-story home nestled in the quiet Hillside Farm neighborhood. Meticulously cared for property with unique custom white oak hardwood floors throughout main level. Large deck overlooking the pond which is frequented by wildlife. 4 bedrooms on upper level with large jacuzzi tub in master bathroom, plus another bedroom/music room and a fully functional salon in the lower level which could easily be turned into an office or exercise room. Both living/family rooms feature electric fireplace walls. Black chain-link fence encompasses entire backyard, making it great for pets and kids, plus leveled area for a pool, patio, firepit or trampoline. Stainless steel refrigerator, microwave and oven have been replaced within the last two years. Main level laundry room with custom cabinets. Welcome to your new home!
Details
Documents
Contract Information
Digitally Altered Photos: No
Status: Pending
Off Market Date: 2024-04-23
Contingency: None
Current Price: $530,000
Original List Price: 530000
ListPrice: 530000
List Date: 2024-03-28
Owner is an Agent?: Yes
Auction?: No
Office/Member Info
Association: MAAR
General Property Information
Common Wall: No
Lot Measurement: Acres
Manufactured Home?: No
Multiple PIDs?: No
New Development: No
Number of Fireplaces: 2
Year Built: 2012
Yearly/Seasonal: Yearly
Zoning: Residential-Single Family
Bedrooms: 5
Baths Total: 4
Bath Full: 3
Bath Half: 1
Main Floor Total SqFt: 1114
Above Grd Total SqFt: 2239
Below Grd Total SqFt: 1114
Total SqFt: 3353
Total Finished Sqft: 3220.00
Style: (SF) Single Family
Foundation Size: 1114
Garage Stalls: 3
Lot Dimensions: 101x147x74x130
Acres: 0.28
Location, Tax and Other Information
AssocFeeYN: No
Legal Description: SECT-24 TWP-121 RANGE-025 HILLSIDE FARM 2ND ADDN LOT-006 BLOCK-002
Listing City: Monticello
Map Page: 31
Municipality: Monticello
School District Phone: 763-272-2000
House Number: 8585
Street Name: Elk
Street Suffix: Avenue
Postal City: Monticello
County: Wright
State: MN
Zip Code: 55362
Zip Plus 4: 2804
Property ID Number: 155167002060
Complex/Dev/Subdivision: Hillside Farm 2nd Add
Tax Year: 2024
In Foreclosure?: No
Tax Amount: 4766
Potential Short Sale?: No
Lender Owned?: No
Directions & Remarks
Public Remarks: Beautiful two-story home nestled in the quiet Hillside Farm neighborhood. Meticulously cared for property with unique custom white oak hardwood floors throughout main level. Large deck overlooking the pond which is frequented by wildlife. 4 bedrooms on upper level with large jacuzzi tub in master bathroom, plus another bedroom/music room and a fully functional salon in the lower level which could easily be turned into an office or exercise room. Both living/family rooms feature electric fireplace walls. Black chain-link fence encompasses entire backyard, making it great for pets and kids, plus leveled area for a pool, patio, firepit or trampoline. Stainless steel refrigerator, microwave and oven have been replaced within the last two years. Main level laundry room with custom cabinets. Welcome to your new home!
Directions: From I94, take Fenning South, left on 86th St NE at bottom of hill, right on Badger, Left on Elk
Assessments
Tax With Assessments: 4766
Basement
Foundation Dimensions: 42'x28'
Building Information
Finished SqFt Above Ground: 2239
Finished SqFt Below Ground: 981
Lease Details
Land Leased: Not Applicable
Lock Box Type
Lock Box Source: MAAR
Miscellaneous Information
DP Resource: Yes
Homestead: Yes
Ownership
Fractional Ownership: No
Parking Characteristics
Garage Dimensions: 32x22
Garage Square Feet: 704
Public Survey Info
Range#: 25
Section#: 24
Township#: 121
Property Features
Accessible: None
Air Conditioning: Central
Amenities Unit: Cable; Ceiling Fan(s); Deck; Hardwood Floors; In-Ground Sprinkler; Kitchen Center Island; Kitchen Window; Local Area Network; Natural Woodwork; Patio; Primary Bedroom Walk-In Closet; Satellite Dish; Vaulted Ceiling(s); Walk-In Closet; Washer/Dryer Hookup
Appliances: Cooktop; Dishwasher; Disposal; Dryer; Electric Water Heater; Energy Star Appliances; Freezer; Furnace Humidifier; Microwave; Range; Stainless Steel Appliances; Washer
Basement: Concrete Block; Crawl Space; Daylight/Lookout Windows; Finished (Livable); Full; Sump Pump
Bath Description: Main Floor 1/2 Bath; Upper Level Full Bath; Full Basement; Jetted Tub; Separate Tub & Shower
Construction Status: Previously Owned
Dining Room Description: Kitchen/Dining Room
Existing Financing: Conventional
Exterior: Brick/Stone; Vinyl
Fencing: Chain Link
Fireplace Characteristics: Insert; Electric; Living Room
Fuel: Electric; Natural Gas
Heating: Forced Air
Lake/Waterfront: Pond
Laundry: Main Level
Lock Box Type: Supra
Lot Description: Tree Coverage - Medium
Parking Characteristics: Attached Garage; Driveway - Asphalt; Storage
Patio, Porch and Deck Features: Deck; Patio
Roof: Age Over 8 Years; Architectural Shingle
Sellers Terms: Cash; Conventional; FHA; VA
Sewer: City Sewer/Connected
Special Search: 4 BR on One Level; Main Floor Laundry
Stories: Two
Water: City Water/Connected
Room Information
| Room Name | Dimensions | Level |
| Second (2nd) Bedroom | 6x10 | Upper |
| Third (3rd) Bedroom | 4x10 | Upper |
| Fourth (4th) Bedroom | 2x13 | Upper |
| Dining Room | 8x15 | Main |
| Kitchen | Main | |
| Office | Main | |
| First (1st) Bedroom | 1x14 | Upper |
| Fifth (5th) Bedroom | Lower | |
| Living Room | 4x15 | Main |
Listing Office: Citadel Realty
Last Updated: April - 23 - 2024

The listing broker's offer of compensation is made only to participants of the MLS where the listing is filed.
The data relating to real estate for sale on this web site comes in part from the Broker Reciprocity SM Program of the Regional Multiple Listing Service of Minnesota, Inc. The information provided is deemed reliable but not guaranteed. Properties subject to prior sale, change or withdrawal. ©2024 Regional Multiple Listing Service of Minnesota, Inc All rights reserved.

 8585 Elk Ave - Original Floorplan.pdf
8585 Elk Ave - Original Floorplan.pdf