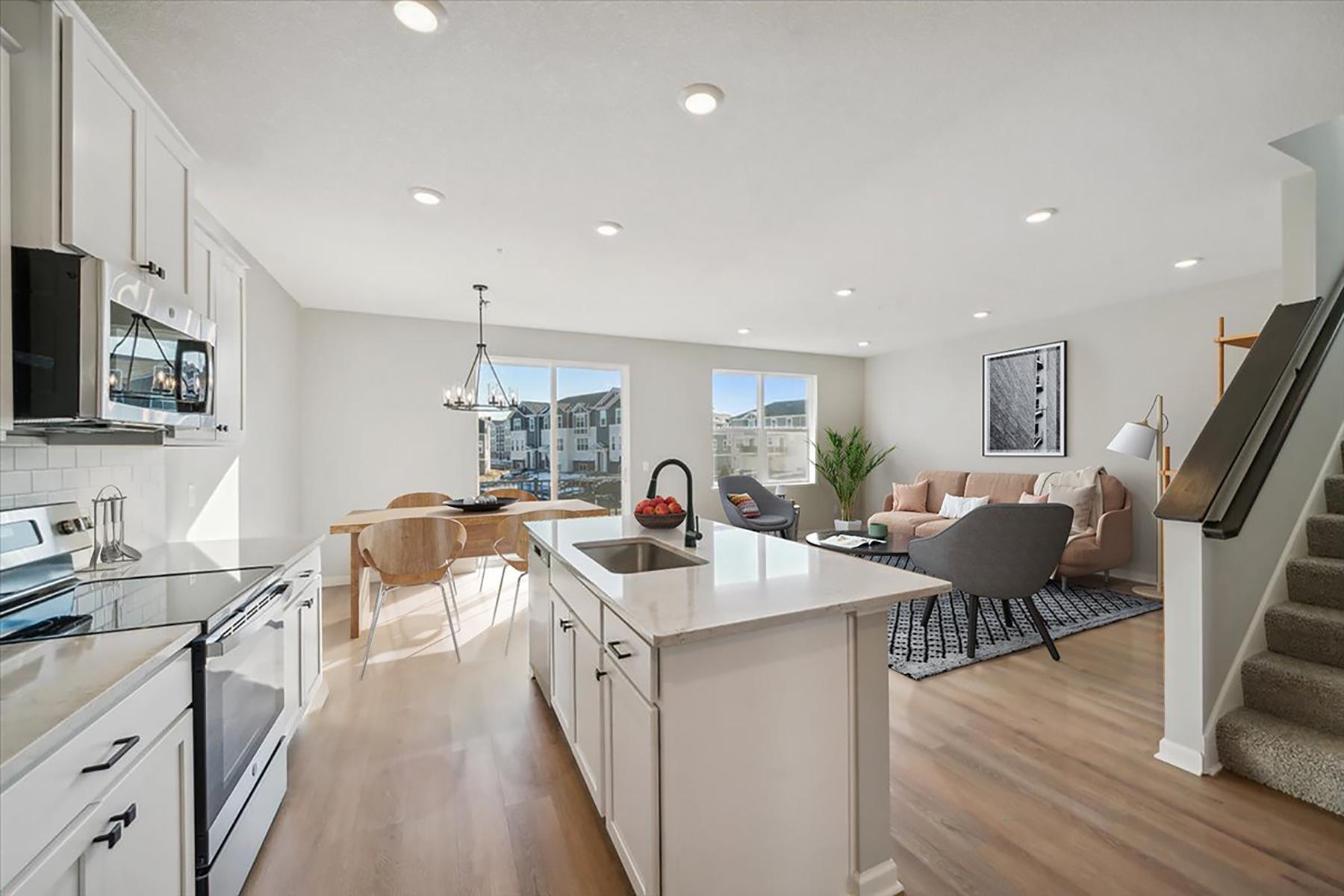$399,000
Blaine, MN 55449
MLS# 6482538
Status: Pending
3 beds | 3 baths | 2317 sqft

1 / 19



















Open House (05/04/2024 - 12:00 pm - 5:00 pm)
Property Description
Ask abut financing incentives! 5.875% rate available with seller’s preferred lender. Step inside and up the stairs to your open-concept kitchen with its center island, cabinetry, and beautiful appliances. This impressive townhome provides a living space that's perfectly equipped for entertaining, with the kitchen, dining room, and family room all seamlessly connected. A balcony, a flex room fit for a home office, a spacious half bath, and an under-the-stairs storage closet round out the first floor. Discover all 3 bedrooms and the laundry room upstairs, including a full bathroom in the hallway and a full owner's en-suite bath with a dual-sink vanity. These spacious and light-filled guest bedrooms are ideal for guest rooms, playrooms, and so much more! On the lower level, you'll find a finished recreation room with even more storage space. There are so many ways to transform this area into a setup that fits your needs—whether it's a workout space or a cozy lounge with a TV.
Details
None
MLSID: RMLS
Contract Information
Status: Pending
Off Market Date: 2024-04-08
Contingency: None
Current Price: $399,000
Original List Price: 413990
ListPrice: 399000
List Date: 2024-02-01
Owner is an Agent?: No
Auction?: No
Office/Member Info
Association: SPAAR
General Property Information
Assoc Mgmt Co. Phone #: 651-233-1307
Association Fee Frequency: Other
Association Mgmt Co. Name: Row Cal
Common Wall: Yes
Lot Measurement: Acres
Manufactured Home?: No
Multiple PIDs?: No
New Development: No
Projected Completion Date: 2024-02-19
Year Built: 2024
Yearly/Seasonal: Yearly
Zoning: Residential-Single Family
Bedrooms: 3
Baths Total: 3
Bath Full: 1
Bath Three Quarters: 1
Bath Half: 1
Main Floor Total SqFt: 959
Above Grd Total SqFt: 2317
Total SqFt: 2317
Total Finished Sqft: 2317.00
FireplaceYN: No
Style: (TH) Side x Side
Foundation Size: 959
Association Fee: 206
Garage Stalls: 2
Lot Dimensions: irregular
Assessment Pending: No
Location, Tax and Other Information
AssocFeeYN: Yes
Legal Description: Lot 42 block 1 Groveland Village 2nd addition
Listing City: Blaine
Map Page: 79
Municipality: Blaine
Rental License?: No
School District Phone: 763-786-5570
House Number: 8618
Street Name: London
Street Suffix: Circle
Street Direction Suffix: NE
County Abbreviation: A
Unit Number: A
Postal City: Blaine
County: Anoka
State: MN
Zip Code: 55449
Property ID Number: 333123330132
Complex/Dev/Subdivision: Groveland Village
Tax Year: 2024
In Foreclosure?: No
Tax Amount: 258
Potential Short Sale?: No
Lender Owned?: No
Directions & Remarks
Public Remarks: Ask abut financing incentives! 5.875% rate available with seller’s preferred lender. Step inside and up the stairs to your open-concept kitchen with its center island, cabinetry, and beautiful appliances. This impressive townhome provides a living space that's perfectly equipped for entertaining, with the kitchen, dining room, and family room all seamlessly connected.
A balcony, a flex room fit for a home office, a spacious half bath, and an under-the-stairs storage closet round out the first floor.
Discover all 3 bedrooms and the laundry room upstairs, including a full bathroom in the hallway and a full owner's en-suite bath with a dual-sink vanity. These spacious and light-filled guest bedrooms are ideal for guest rooms, playrooms, and so much more!
On the lower level, you'll find a finished recreation room with even more storage space. There are so many ways to transform this area into a setup that fits your needs—whether it's a workout space or a cozy lounge with a TV.
Directions: From the south: head north on I-35W to County Rd J. Go west on County Rd J and the community will be on your right.
From the west: take I-94 E to HWY 65/Central Ave. Exit on HWY 65/Central Ave and proceed North to County Rd J. Travel east on County Rd J and the community will be on your left.
Assessments
Tax With Assessments: 258
Builder Information
Builder ID: 52669
Builder License Number: 701438
Builder Name: HANS HAGEN HOMES AND M/I HOMES
Building Information
Finished SqFt Above Ground: 1918
Finished SqFt Below Ground: 399
Lease Details
Land Leased: Not Applicable
Miscellaneous Information
Community Name: Groveland Village
DP Resource: Yes
Homestead: No
Model Information
Hours Model Open: 11am - 6pm
Model Phone: 763-586-7275
Ownership
Fractional Ownership: No
Parking Characteristics
Garage Dimensions: 24x20
Garage Square Feet: 477
Property Features
Accessible: None
Air Conditioning: Central
Amenities Unit: Deck; Kitchen Center Island; Walk-In Closet
Appliances: Dishwasher; Microwave; Range; Refrigerator
Association Fee Includes: Building Exterior; Hazard Insurance; Lawn Care; Snow Removal
Basement: Partial Finished
Construction Status: Completed New Construction
Dining Room Description: Informal Dining Room
Exterior: Vinyl
Family Room Characteristics: Family Room; Main Level
Fuel: Natural Gas
Heating: Forced Air
Laundry: Electric Dryer Hookup; Laundry Room; Upper Level; Washer Hookup
Parking Characteristics: Attached Garage
Patio, Porch and Deck Features: Deck
Restriction/Covenants: Mandatory Owners Assoc
Sewer: City Sewer/Connected
Special Search: 2nd Floor Laundry; 3 BR on One Level; Primary Bdr Suite
Stories: More Than 2 Stories
Townhouse Characteristics: End Unit; Multi-Level
Water: City Water - In Street
Room Information
| Room Name | Dimensions | Level |
| Dining Room | 5x9 | Main |
| Family Room | 12x17 | Main |
| Bonus Room | 5x13 | Main |
| Bonus Room | 5x17 | Lower |
| Third (3rd) Bedroom | 11x11 | Upper |
| Second (2nd) Bedroom | 11x11 | Upper |
| First (1st) Bedroom | 15x13 | Upper |
| Kitchen | 17x9 | Main |
Listing Office: M/I Homes
Last Updated: April - 30 - 2024

The listing broker's offer of compensation is made only to participants of the MLS where the listing is filed.
The data relating to real estate for sale on this web site comes in part from the Broker Reciprocity SM Program of the Regional Multiple Listing Service of Minnesota, Inc. The information provided is deemed reliable but not guaranteed. Properties subject to prior sale, change or withdrawal. ©2024 Regional Multiple Listing Service of Minnesota, Inc All rights reserved.
