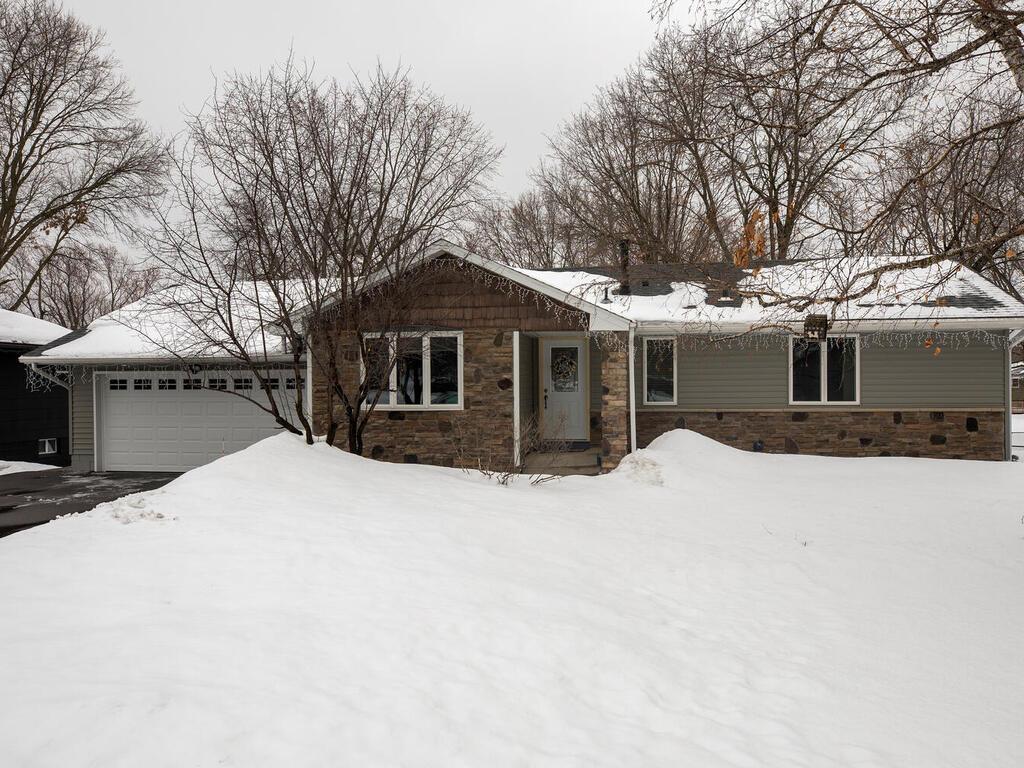$385,000
New Hope, MN 55427
MLS# 6337195
Status: Closed
4 beds | 2 baths | 2192 sqft

1 / 34


































Property Description
This remarkable walk-out rambler features an open floor plan and a large, flat back yard. The complete kitchen remodel has stunning tile work, new cabinetry, and quartz countertops. 3 bedrooms on the main level, gleaming hardwood floors, spacious deck and wet bar in the lower level perfect for entertaining. Located close to parks, trails, shopping and restaurants, this home is a perfect 10!
Details
Documents
None
MLSID: RMLS
Contract Information
Status: Closed
Off Market Date: 2023-03-06
Contingency: None
Current Price: $385,000
Closed Date: 2023-04-17
Original List Price: 375000
Sales Close Price: 385000
ListPrice: 375000
List Date: 2023-03-02
Owner is an Agent?: No
Auction?: No
Office/Member Info
Association: MAAR
General Property Information
Common Wall: No
Lot Measurement: Acres
Manufactured Home?: No
Multiple PIDs?: No
New Development: No
Year Built: 1967
Yearly/Seasonal: Yearly
Zoning: Residential-Single Family
Bedrooms: 4
Baths Total: 2
Bath Full: 2
Main Floor Total SqFt: 1096
Above Grd Total SqFt: 1096
Below Grd Total SqFt: 1096
Total SqFt: 2192
Total Finished Sqft: 1993.00
FireplaceYN: No
Style: (SF) Single Family
Foundation Size: 1096
Power Company: Xcel Energy
Garage Stalls: 2
Lot Dimensions: .2190
Acres: 0.22
Location, Tax and Other Information
AssocFeeYN: No
Legal Description: LOT 008 BLOCK 004 BARRETTS TERRACE
Listing City: New Hope
Map Page: 91
Municipality: New Hope
Rental License?: No
School District Phone: 763-504-8000
House Number: 8901
Street Name: 40 1/2
Street Suffix: Avenue
Street Direction Suffix: N
Postal City: New Hope
County: Hennepin
State: MN
Zip Code: 55427
Zip Plus 4: 1005
Property ID Number: 1811821240055
Complex/Dev/Subdivision: Barretts Terrace
Tax Year: 2023
In Foreclosure?: No
Tax Amount: 4530
Potential Short Sale?: No
Lender Owned?: No
Directions & Remarks
Public Remarks: This remarkable walk-out rambler features an open floor plan and a large, flat back yard. The complete kitchen remodel has stunning tile work, new cabinetry, and quartz countertops. 3 bedrooms on the main level, gleaming hardwood floors, spacious deck and wet bar in the lower level perfect for entertaining. Located close to parks, trails, shopping and restaurants, this home is a perfect 10!
Directions: Boone to 40 1/2 Avenue, West to home
Assessments
Tax With Assessments: 4530
Building Information
Finished SqFt Above Ground: 1096
Finished SqFt Below Ground: 897
Lease Details
Land Leased: Not Applicable
Lock Box Type
Lock Box Source: MAAR
Miscellaneous Information
DP Resource: Yes
Homestead: Yes
Ownership
Fractional Ownership: No
Parking Characteristics
Garage Square Feet: 484
Public Survey Info
Range#: 21
Section#: 18
Township#: 118
Property Features
Accessible: None
Air Conditioning: Central
Amenities Unit: Ceiling Fan(s); Deck; Hardwood Floors; Kitchen Window; Main Floor Primary Bedroom; Patio; Tile Floors; Wet Bar
Appliances: Dishwasher; Disposal; Microwave; Range
Basement: Finished (Livable); Full; Walkout
Bath Description: Main Floor Full Bath; Full Basement
Construction Materials: Block
Construction Status: Previously Owned
Dining Room Description: Kitchen/Dining Room
Electric: Circuit Breakers
Exterior: Brick/Stone; Vinyl
Family Room Characteristics: Family Room; Lower Level
Fencing: None
Financing Terms: Conventional
Fuel: Natural Gas
Heating: Forced Air
Lock Box Type: Supra
Lot Description: Tree Coverage - Medium
Parking Characteristics: Attached Garage; Driveway - Asphalt; Garage Door Opener
Patio, Porch and Deck Features: Composite Decking; Deck
Pool Description: None
Road Frontage: City Street; Paved Streets
Road Responsibility: Public Maintained Road
Roof: Pitched
Sellers Terms: Cash; Conventional; FHA; VA
Sewer: City Sewer/Connected
Special Search: 3 BR on One Level; Main Floor Bedroom
Stories: One
Water: City Water/Connected
Room Information
| Room Name | Dimensions | Level |
| Patio | 12x10 | Lower |
| Living Room | 17x11 | Main |
| Kitchen | 9x8 | Main |
| Family Room | 25x16 | Lower |
| Dining Room | 12x9 | Main |
| Bar/Wet Bar Room | 10x10 | Lower |
| Deck | 14x13 | Main |
| Deck | 12x10 | Main |
| Laundry | 8x7 | Lower |
| Fourth (4th) Bedroom | 14x10 | Lower |
| Third (3rd) Bedroom | 11x10 | Main |
| Second (2nd) Bedroom | 11x10 | Main |
| First (1st) Bedroom | 11x11 | Main |
Listing Office: Edina Realty, Inc.
Last Updated: April - 17 - 2024

The listing broker's offer of compensation is made only to participants of the MLS where the listing is filed.
The data relating to real estate for sale on this web site comes in part from the Broker Reciprocity SM Program of the Regional Multiple Listing Service of Minnesota, Inc. The information provided is deemed reliable but not guaranteed. Properties subject to prior sale, change or withdrawal. ©2024 Regional Multiple Listing Service of Minnesota, Inc All rights reserved.

 Seller's Disclosures
Seller's Disclosures