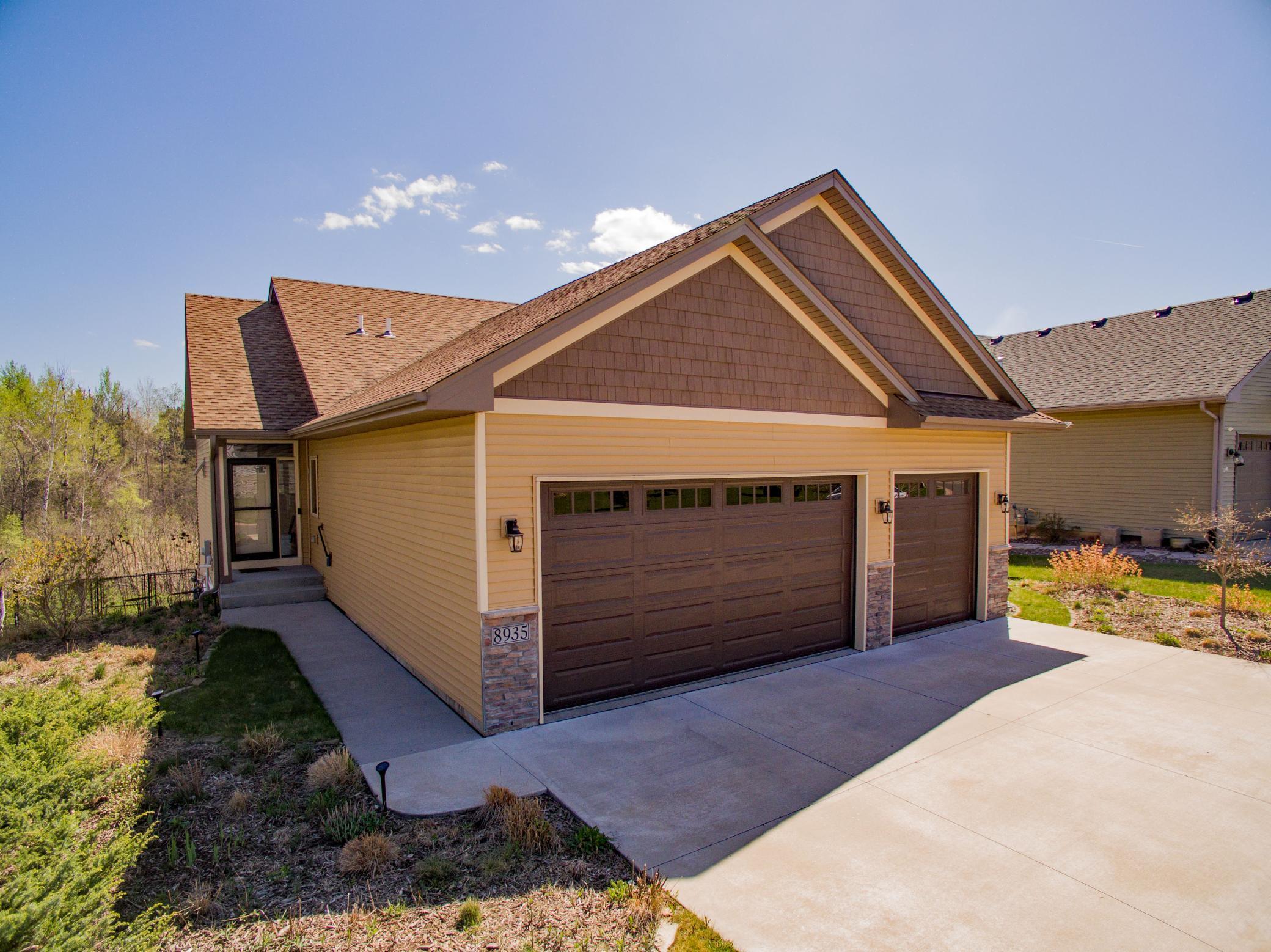$449,900
Chisago City, MN 55013
MLS# 6508113
4 beds | 3 baths | 2656 sqft

1 / 42










































Open House (05/19/2024 - 12:00 pm - 3:00 pm)
Property Description
Unique opportunity to own this meticulously maintained walk-out rambler! Tastefully decorated with 4 spacious bedrooms, 3 stunning baths, and an attached 3 car garage. Vaulted ceilings, engineered wood floors, screened porch with entrance from owner’s suite & living room. Chase the chill away with the stone-surround gas fireplace. Creature comforts include under-cabinet lighting, tile backsplash, dual sinks in owner’s bath, walk-in closets, custom lighting with dimmers, auto-close garage door, irrigation system & composite decking. Nestled onto a gorgeous lot with custom native landscaping that offers bursts of bloom, texture, and color in all seasons. Perfect habitat for birds & pollinators; the fireflies in summer are magical! A portion of the back yard features 6-foot fencing from the walkout lower level. Wetland views from most windows; enjoy the natural setting & abundant wildlife. An easy 35 miles from Minneapolis & St. Paul: your piece of paradise! 1 Year Home Warranty included!
Details
Documents
None
MLSID: RMLS
Contract Information
Digitally Altered Photos: No
Status: Active
Contingency: None
Current Price: $449,900
Original List Price: 464900
ListPrice: 449900
List Date: 2024-03-20
Owner is an Agent?: No
Auction?: No
Office/Member Info
Association: SPAAR
General Property Information
Common Wall: No
Lot Measurement: Acres
Manufactured Home?: No
Multiple PIDs?: No
New Development: No
Number of Fireplaces: 1
Year Built: 2015
Yearly/Seasonal: Yearly
Zoning: Residential-Single Family
Bedrooms: 4
Baths Total: 3
Bath Full: 2
Bath Three Quarters: 1
Main Floor Total SqFt: 1328
Above Grd Total SqFt: 1328
Below Grd Total SqFt: 1328
Total SqFt: 2656
Total Finished Sqft: 2452.00
FireplaceYN: Yes
Style: (SF) Single Family
Foundation Size: 1328
Garage Stalls: 3
Lot Dimensions: 43x100x66x102
Acres: 0.12
Location, Tax and Other Information
AssocFeeYN: No
Legal Description: SECTION 02 TOWNSHIP 033 RANGE 021 LOT 1, BLK 10 SUBDIVISIONNAME HIDDEN FOREST LOT 001 BLOCK 010 SUBDIVISIONCD 13440
Listing City: Chisago City
Map Page: 25
Municipality: Chisago City
Rental License?: No
School District Phone: 651-213-2096
House Number: 8935
Street Name: Parkview
Street Suffix: Circle
Postal City: Chisago City
Country: US
County: Chisago
State: MN
Zip Code: 55013
Property ID Number: 131001138
Complex/Dev/Subdivision: Hidden Forest
Tax Year: 2024
In Foreclosure?: No
Tax Amount: 4936
Potential Short Sale?: No
Lender Owned?: No
Directions & Remarks
Public Remarks: Unique opportunity to own this meticulously maintained walk-out rambler! Tastefully decorated with 4 spacious bedrooms, 3 stunning baths, and an attached 3 car garage. Vaulted ceilings, engineered wood floors, screened porch with entrance from owner’s suite & living room. Chase the chill away with the stone-surround gas fireplace. Creature comforts include under-cabinet lighting, tile backsplash, dual sinks in owner’s bath,
walk-in closets, custom lighting with dimmers, auto-close garage door, irrigation system & composite decking. Nestled onto a gorgeous lot with custom native landscaping that offers bursts of bloom, texture, and color in all seasons. Perfect habitat for birds & pollinators; the fireflies in summer are magical! A portion of the back yard features 6-foot fencing from the walkout lower level. Wetland views from most windows; enjoy the natural setting & abundant wildlife. An easy 35 miles from Minneapolis & St. Paul: your piece of paradise! 1 Year Home Warranty included!
Directions: I-35 to Highway 8 east, to County Road 36, left to Hidden Forest, right to Parkview Circle, right to Home.
Assessments
Tax With Assessments: 4936
Building Information
Finished SqFt Above Ground: 1328
Finished SqFt Below Ground: 1124
Lease Details
Land Leased: Not Applicable
Lock Box Type
Lock Box Source: SPAAR
Miscellaneous Information
DP Resource: Yes
Homestead: Yes
Ownership
Fractional Ownership: No
Parking Characteristics
Garage Dimensions: 25x22
Garage Square Feet: 550
Property Features
Accessible: None
Air Conditioning: Central
Amenities Unit: Ceiling Fan(s); Deck; Hardwood Floors; In-Ground Sprinkler; Main Floor Primary Bedroom; Natural Woodwork; Patio; Porch; Primary Bedroom Walk-In Closet; Tile Floors; Vaulted Ceiling(s); Walk-In Closet; Washer/Dryer Hookup
Appliances: Air-To-Air Exchanger; Dishwasher; Dryer; Exhaust Fan/Hood; Microwave; Range; Refrigerator; Stainless Steel Appliances; Washer; Water Softener - Owned
Basement: Finished (Livable); Full; Walkout
Bath Description: Double Sink; Main Floor 3/4 Bath; Main Floor Full Bath; Full Primary; Private Primary; Full Basement
Construction Status: Previously Owned
Dining Room Description: Breakfast Area; Informal Dining Room; Kitchen/Dining Room; Living/Dining Room
Exterior: Brick/Stone; Vinyl
Family Room Characteristics: Lower Level
Fencing: Chain Link
Fireplace Characteristics: Gas Burning; Living Room
Fuel: Natural Gas
Heating: Fireplace; Forced Air
Laundry: Laundry Room; Main Level
Lock Box Type: Supra
Lot Description: Tree Coverage - Light
Parking Characteristics: Attached Garage; Driveway - Concrete; Garage Door Opener
Patio, Porch and Deck Features: Composite Decking; Deck; Patio; Porch; Screened
Roof: Asphalt Shingles
Sellers Terms: Cash; Conventional; FHA; Rural Development; VA
Sewer: City Sewer/Connected
Special Search: All Living Facilities on One Level; Main Floor Bedroom; Main Floor Laundry; Main Floor Primary; Primary Bdr Suite
Stories: One
Water: City Water/Connected
Room Information
| Room Name | Dimensions | Level |
| Third (3rd) Bedroom | 17x17 | Lower |
| Second (2nd) Bedroom | 11x10 | Main |
| Laundry | 8x7 | Main |
| Fourth (4th) Bedroom | 11x11 | Lower |
| Screened Porch | 13x8 | Main |
| Living Room | 18x15 | Main |
| Family Room | 18x15 | Lower |
| Dining Room | 15x10 | Main |
| First (1st) Bedroom | 13x12 | Main |
| Kitchen | 14x11 | Main |
Listing Office: Keller Williams Premier Realty
Last Updated: May - 14 - 2024

The listing broker's offer of compensation is made only to participants of the MLS where the listing is filed.
The data relating to real estate for sale on this web site comes in part from the Broker Reciprocity SM Program of the Regional Multiple Listing Service of Minnesota, Inc. The information provided is deemed reliable but not guaranteed. Properties subject to prior sale, change or withdrawal. ©2024 Regional Multiple Listing Service of Minnesota, Inc All rights reserved.

 Supplemental Information for Parkview.pd
Supplemental Information for Parkview.pd