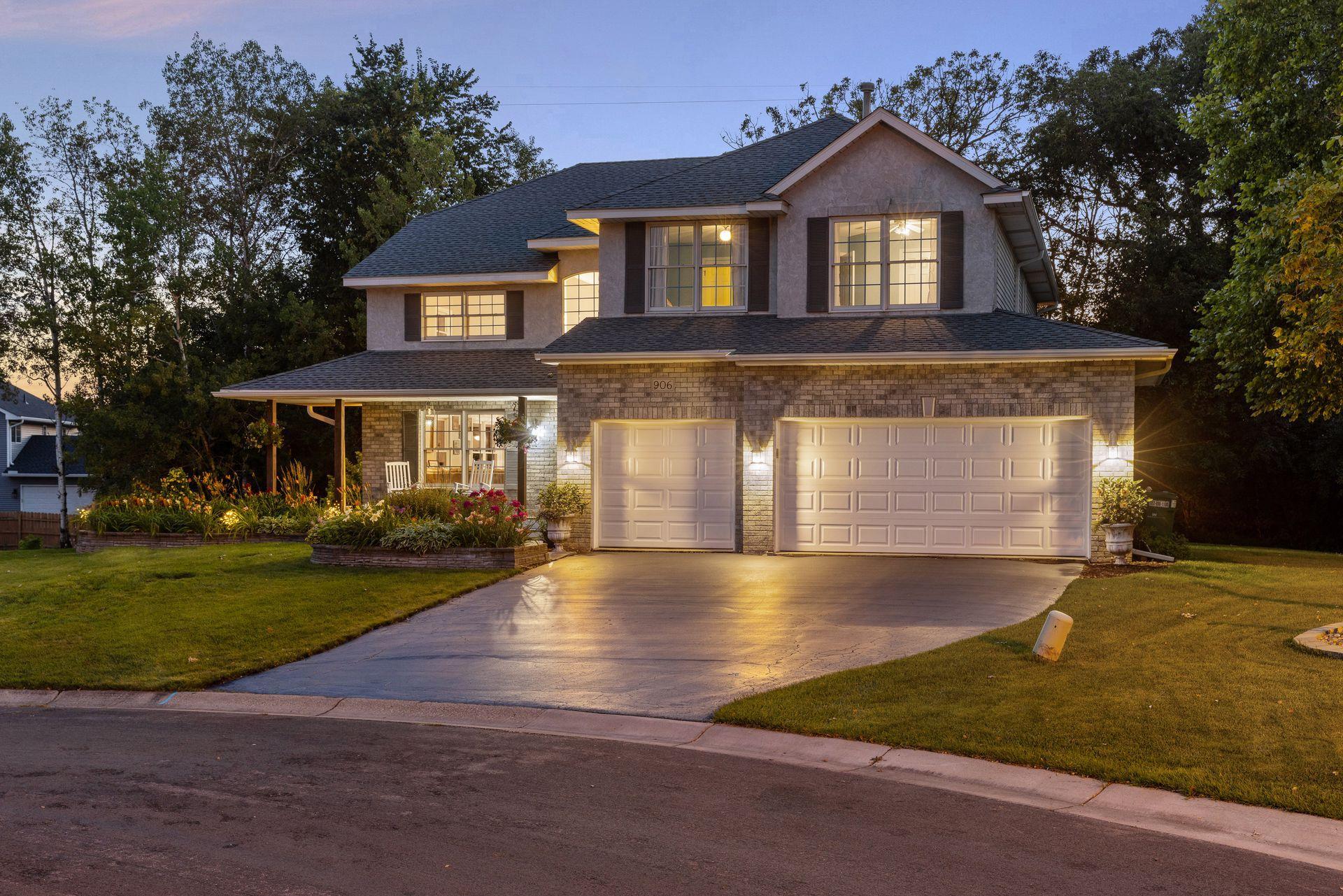$775,000
Eagan, MN 55123
MLS# 6521143
Status: Pending
5 beds | 4 baths | 4744 sqft

1 / 57

























































Property Description
Care-free living awaits you in this incredible home located in award-winning 196 SD! With an outdoor kitchen setup, water feature and greenery, you have the perfect oasis to host Friday night neighborhood game nights, or have the in-laws over for some dinner and wine, or enjoy Fall football Sundays. When MN weather has you down, head inside to find an incredible floor plan with 4 bedrooms on one level including serene primary bedroom with bonus space and incredible primary bathroom remodel. The main level open concept flows into the charming kitchen which is a chef’s dream - large pantry, double oven, gas range, and more. The 4-season porch off the living room provides another area to unwind or pick up a book. Lastly, the lower level provides an additional bedroom and living space for movies on those hot summer nights. Final touches include main-level office and laundry, new mechanicals and roof, new washer/dryer, vinyl siding, and more. Quick access to schools, shopping and I35!
Details
Contract Information
Digitally Altered Photos: No
Status: Pending
Off Market Date: 2024-05-07
Contingency: None
Current Price: $775,000
Original List Price: 775000
ListPrice: 775000
List Date: 2024-04-18
Owner is an Agent?: No
Auction?: No
Office/Member Info
Association: SPAAR
General Property Information
Assoc Mgmt Co. Phone #: 651-491-2375
Association Fee Frequency: Annually
Association Mgmt Co. Name: North Ridge HOA
Common Wall: No
Lot Measurement: Acres
Manufactured Home?: No
Multiple PIDs?: No
New Development: No
Number of Fireplaces: 1
Year Built: 1999
Yearly/Seasonal: Yearly
Zoning: Residential-Single Family
Bedrooms: 5
Baths Total: 4
Bath Full: 2
Bath Three Quarters: 1
Bath Half: 1
Main Floor Total SqFt: 1740
Above Grd Total SqFt: 3197
Below Grd Total SqFt: 1547
Total SqFt: 4744
Total Finished Sqft: 4317.00
Style: (SF) Single Family
Foundation Size: 1683
Association Fee: 345
Garage Stalls: 3
Lot Dimensions: 220x217x220x49
Acres: 0.66
Location, Tax and Other Information
AssocFeeYN: Yes
Legal Description: GARDENWOOD PONDS 2ND 10 1
Listing City: Eagan
Map Page: 135
Municipality: Eagan
School District Phone: 651-423-7700
House Number: 906
Street Name: Hyland
Street Suffix: Court
Postal City: Eagan
County: Dakota
State: MN
Zip Code: 55123
Zip Plus 4: 2466
Property ID Number: 102880101100
Complex/Dev/Subdivision: Gardenwood Ponds 2nd
Tax Year: 2023
In Foreclosure?: No
Tax Amount: 7612
Potential Short Sale?: No
Lender Owned?: No
Directions & Remarks
Public Remarks: Care-free living awaits you in this incredible home located in award-winning 196 SD! With an outdoor kitchen setup, water feature and greenery, you have the perfect oasis to host Friday night neighborhood game nights, or have the in-laws over for some dinner and wine, or enjoy Fall football Sundays. When MN weather has you down, head inside to find an incredible floor plan with 4 bedrooms on one level including serene primary bedroom with bonus space and incredible primary bathroom remodel. The main level open concept flows into the charming kitchen which is a chef’s dream - large pantry, double oven, gas range, and more. The 4-season porch off the living room provides another area to unwind or pick up a book. Lastly, the lower level provides an additional bedroom and living space for movies on those hot summer nights. Final touches include main-level office and laundry, new mechanicals and roof, new washer/dryer, vinyl siding, and more. Quick access to schools, shopping and I35!
Directions: Westcott Road to south on North Ridge Dr to West on Hyland Ct, house located in cul-de-sac
Assessments
Tax With Assessments: 7612
Building Information
Finished SqFt Above Ground: 3197
Finished SqFt Below Ground: 1120
Lease Details
Land Leased: Not Applicable
Miscellaneous Information
Homestead: Yes
Ownership
Fractional Ownership: No
Parking Characteristics
Garage Square Feet: 679
Public Survey Info
Range#: 23
Section#: 23
Township#: 27
Property Features
Accessible: None
Air Conditioning: Central
Amenities Unit: Cable; Ceiling Fan(s); Exercise Room; Hardwood Floors; In-Ground Sprinkler; Kitchen Center Island; Kitchen Window; Natural Woodwork; Outdoor Kitchen; Patio; Primary Bedroom Walk-In Closet; Sun Room; Tile Floors; Vaulted Ceiling(s); Walk-In Closet; Washer/Dryer Hookup
Appliances: Air-To-Air Exchanger; Dishwasher; Dryer; Microwave; Range; Refrigerator; Stainless Steel Appliances; Washer; Water Softener - Owned
Association Fee Includes: Other
Assumable Loan: Not Assumable
Basement: Finished (Livable); Full
Bath Description: Main Floor 1/2 Bath; Upper Level Full Bath; Full Primary; 3/4 Basement
Construction Status: Previously Owned
Dining Room Description: Informal Dining Room; Kitchen/Dining Room
Exterior: Brick Veneer; Stucco; Vinyl
Family Room Characteristics: Lower Level
Fireplace Characteristics: Gas Burning; Living Room
Fuel: Natural Gas
Heating: Forced Air
Laundry: Main Level
Lock Box Type: Combo
Lot Description: Tree Coverage - Heavy
Parking Characteristics: Attached Garage
Patio, Porch and Deck Features: Front Porch; Patio
Pool Description: None
Roof: Age 8 Years or Less
Sellers Terms: Cash; Conventional; FHA; VA
Sewer: City Sewer/Connected
Special Search: 3 BR on One Level; 4 BR on One Level; Main Floor Laundry; Renovated
Stories: Two
Water: City Water/Connected
Room Information
| Room Name | Dimensions | Level |
| Kitchen | 13x15 | Main |
| First (1st) Bedroom | 18x15 | Upper |
| Office | 10x10 | Main |
| Dining Room | 10x17 | Main |
| Living Room | 15x26 | Main |
| Amusement Room | 30x22 | Lower |
| Third (3rd) Bedroom | 12x14 | Upper |
| Second (2nd) Bedroom | 11x11 | Upper |
| Fifth (5th) Bedroom | 22x17 | Lower |
| Fourth (4th) Bedroom | 11x14 | Upper |
Listing Office: eXp Realty
Last Updated: May - 08 - 2024

The listing broker's offer of compensation is made only to participants of the MLS where the listing is filed.
The data relating to real estate for sale on this web site comes in part from the Broker Reciprocity SM Program of the Regional Multiple Listing Service of Minnesota, Inc. The information provided is deemed reliable but not guaranteed. Properties subject to prior sale, change or withdrawal. ©2024 Regional Multiple Listing Service of Minnesota, Inc All rights reserved.
