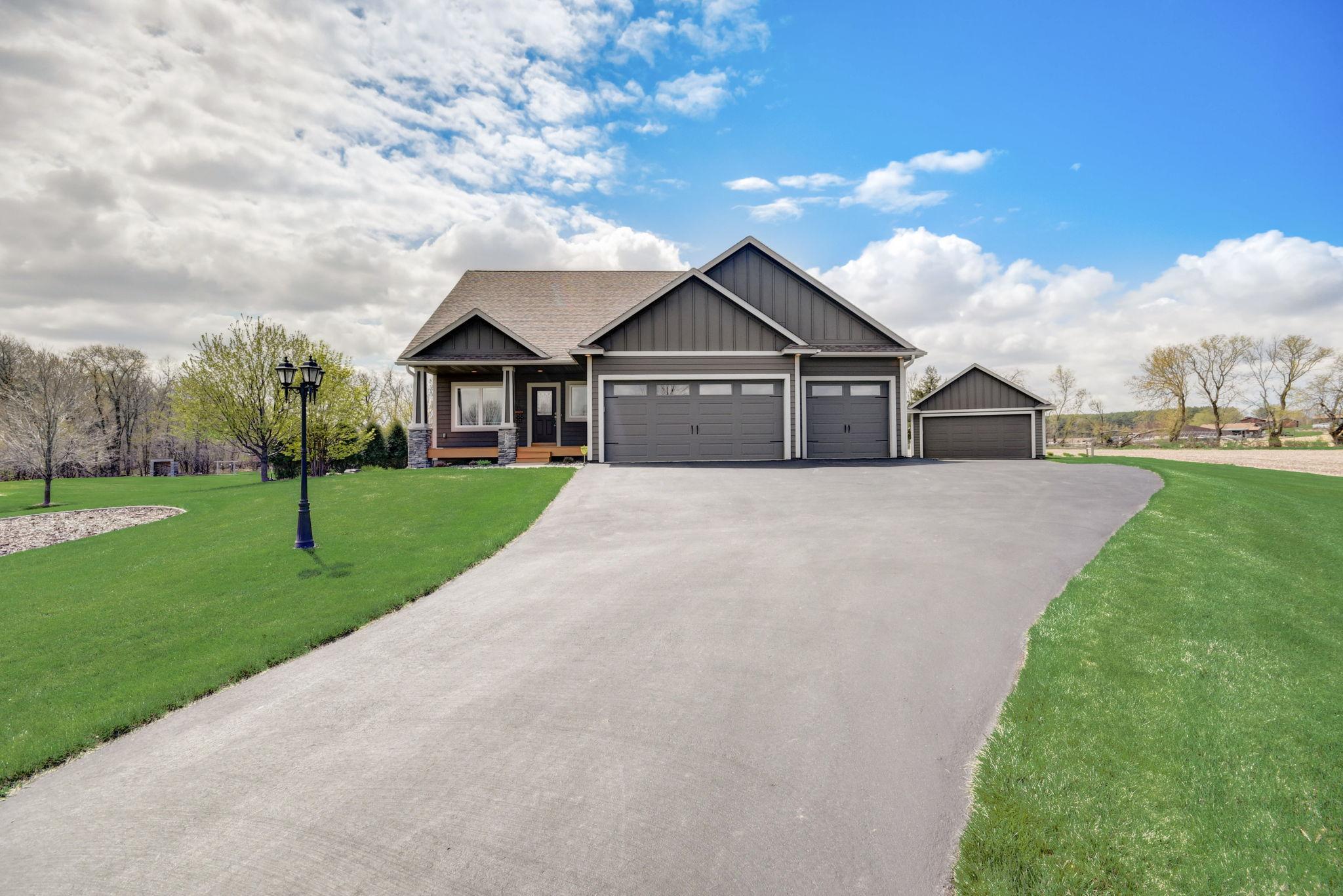$700,000
Hastings, MN 55033
MLS# 6522837
5 beds | 3 baths | 2864 sqft

1 / 72








































































Property Description
Check out this stunning rambler built in 2015 on 1.5 acres. Main floor living, an ensuite bathroom with oversized walk-in shower, extra insulation between primary bedroom and common areas; custom kitchen cabinets with soft-close, full-extension amenities, and under cabinet lighting; durable hardwood floors, gas fireplace, and 3-season porch off the great room. Cement edging and stone landscaping, whole yard drain tiling for better drainage. 3-car attached garage is heated with a workbench and sink with floor drains. Additional 26x40 pole barn on property with driveway access. Great community neighborhood while feeling as if you were out in the country. Close to Afton Alps, St. Croix and Mississippi rivers. Hastings and Woodbury approximately 10-minutes or less. Property is in pristine condition and feels like new construction. You will not want to miss this one!
Details
Contract Information
Digitally Altered Photos: No
Status: Active
Contingency: None
Current Price: $700,000
Original List Price: 700000
ListPrice: 700000
List Date: 2024-04-19
Owner is an Agent?: No
Auction?: No
Office/Member Info
Association: MAAR
General Property Information
Assoc Mgmt Co. Phone #: 651-998-1337
Association Fee Frequency: Annually
Association Mgmt Co. Name: St Croix Estates
Common Wall: No
Lot Measurement: Acres
Manufactured Home?: No
Multiple PIDs?: No
New Development: No
Number of Fireplaces: 1
Year Built: 2015
Yearly/Seasonal: Yearly
Zoning: Residential-Single Family
Bedrooms: 5
Baths Total: 3
Bath Full: 1
Bath Three Quarters: 1
Bath Half: 1
Main Floor Total SqFt: 253
Above Grd Total SqFt: 1432
Below Grd Total SqFt: 1432
Total SqFt: 2864
Total Finished Sqft: 2564.00
FireplaceYN: Yes
Style: (SF) Single Family
Foundation Size: 1232
Association Fee: 100
Garage Stalls: 7
Lot Dimensions: 137.87x303.98x150.64x406.07
Acres: 1.51
Assessment Pending: Unknown
Location, Tax and Other Information
AssocFeeYN: Yes
Legal Description: SUBDIVISIONNAME ST CROIX ESTATES LOT 2 BLOCK 3 SUBDIVISIONCD 00875
Listing City: Hastings
Map Page: 139
Municipality: Denmark Twp
School District Phone: 651-480-7002
House Number: 9136
Street Name: Penrose
Street Suffix: Avenue
Street Direction Suffix: S
Postal City: Hastings
County: Washington
State: MN
Zip Code: 55033
Zip Plus 4: 8429
Property ID Number: 2202720210012
Complex/Dev/Subdivision: St Croix Estates
Tax Year: 2023
In Foreclosure?: No
Tax Amount: 4450
Potential Short Sale?: No
Lender Owned?: No
Directions & Remarks
Public Remarks: Check out this stunning rambler built in 2015 on 1.5 acres. Main floor living, an ensuite bathroom with oversized walk-in shower, extra insulation between primary bedroom and common areas; custom kitchen cabinets with soft-close, full-extension amenities, and under cabinet lighting; durable hardwood floors, gas fireplace, and 3-season porch off the great room. Cement edging and stone landscaping, whole yard drain tiling for better drainage. 3-car attached garage is heated with a workbench and sink with floor drains. Additional 26x40 pole barn on property with driveway access. Great community neighborhood while feeling as if you were out in the country. Close to Afton Alps, St. Croix and Mississippi rivers. Hastings and Woodbury approximately 10-minutes or less. Property is in pristine condition and feels like new construction. You will not want to miss this one!
Directions: St. Croix Trail to 87th St. to Penrose Ave
Assessments
Tax With Assessments: 4450
Building Information
Finished SqFt Above Ground: 1432
Finished SqFt Below Ground: 1132
Lease Details
Land Leased: Not Applicable
Miscellaneous Information
DP Resource: Yes
Homestead: No
Ownership
Fractional Ownership: No
Parking Characteristics
Garage Square Feet: 910
Public Survey Info
Range#: 20
Section#: 22
Township#: 27
Property Features
Accessible: None
Air Conditioning: Central
Amenities Unit: Ceiling Fan(s); Deck; In-Ground Sprinkler; Kitchen Center Island; Kitchen Window; Main Floor Primary Bedroom; Paneled Doors; Patio; Porch; Primary Bedroom Walk-In Closet; Satellite Dish; Security System; Tile Floors; Walk-In Closet; Washer/Dryer Hookup; Wet Bar
Appliances: Air-To-Air Exchanger; Dishwasher; Dryer; Exhaust Fan/Hood; Furnace Humidifier; Gas Water Heater; Microwave; Range; Refrigerator; Washer; Water Softener - Owned
Association Fee Includes: Other
Assumable Loan: Not Assumable
Basement: Finished (Livable); Poured Concrete; Walkout
Bath Description: Main Floor 1/2 Bath; Main Floor 3/4 Bath; Bathroom Ensuite
Construction Status: Previously Owned
Dining Room Description: Kitchen/Dining Room; Living/Dining Room
Electric: Circuit Breakers
Exterior: Engineered Wood; Vinyl
Family Room Characteristics: Lower Level
Fireplace Characteristics: Gas Burning; Living Room
Fuel: Natural Gas
Heating: Forced Air
Laundry: Main Level
Outbuildings: Pole Building
Parking Characteristics: Multiple Garages; Attached Garage; Detached Garage; Driveway - Asphalt; Floor Drain; Heated Garage; Storage
Patio, Porch and Deck Features: Awning(s); Covered; Deck; Front Porch; Patio; Rear Porch; Screened
Road Frontage: Cul De Sac; No Outlet/Dead End; Paved Streets; Private Road
Road Responsibility: Association Maintained Road
Roof: Age Over 8 Years; Asphalt Shingles
Sellers Terms: Cash; Conventional; FHA; Special Funding; VA
Sewer: Septic System Compliant - Yes
Stories: One
Water: Well
Room Information
| Room Name | Dimensions | Level |
| Fourth (4th) Bedroom | 11x12 | Basement |
| Third (3rd) Bedroom | 11x11 | Basement |
| Family Room | 25x18 | Basement |
| Fifth (5th) Bedroom | 10x11 | Basement |
| Great Room | 16x12 | Main |
| Dining Room | 11x10 | Main |
| Second (2nd) Bedroom | 10x10 | Main |
| First (1st) Bedroom | 14x14 | Main |
| Kitchen | 11x14 | Main |
Listing Office: TheMLSonline.com, Inc.
Last Updated: May - 08 - 2024

The listing broker's offer of compensation is made only to participants of the MLS where the listing is filed.
The data relating to real estate for sale on this web site comes in part from the Broker Reciprocity SM Program of the Regional Multiple Listing Service of Minnesota, Inc. The information provided is deemed reliable but not guaranteed. Properties subject to prior sale, change or withdrawal. ©2024 Regional Multiple Listing Service of Minnesota, Inc All rights reserved.
