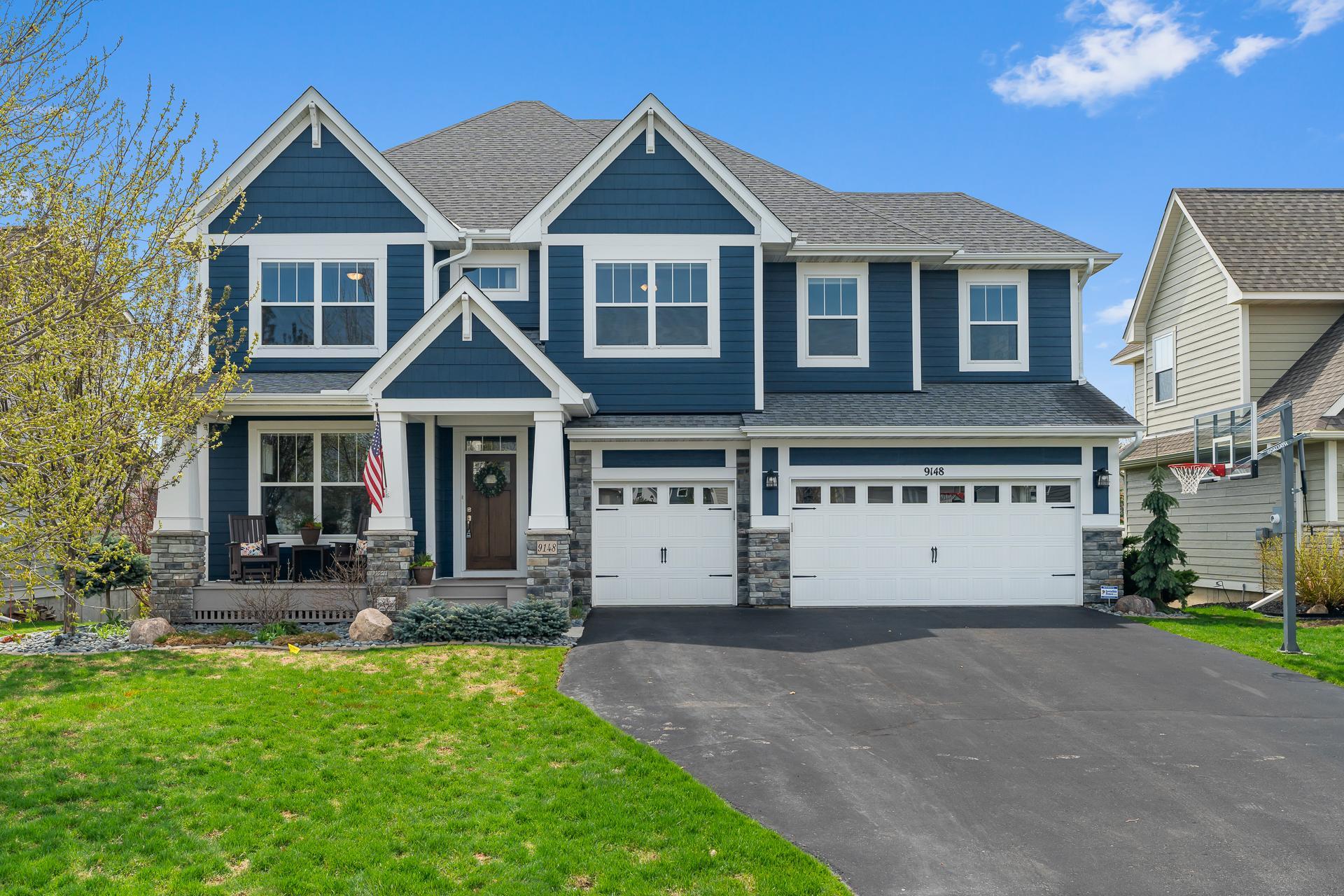$865,000
Saint Paul, MN 55129
MLS# 6526478
5 beds | 5 baths | 4945 sqft

1 / 78














































































Property Description
Why build new when you can get everything you want here? No detail has been overlooked in this gorgeous home that has been immaculately maintained . Open main level with beautiful kitchen with custom enameled cabinets, granite countertops and a gorgeous backsplash. Huge island overlooking living room with gas fireplace and custom built-ins. Bright dining area walks out to the screened-in porch, then out to the low maintenance deck overlooking the fabulous stone fireplace and patio in the backyard. Primary suite has soaking tub and extended walk-in shower along with massive closet. Bedroom 2 has it's own bathroom and bedrooms 3 & 4 share a jack and jill. You will enjoy the large bonus room as well. Lower level has family room, second gas fireplace and 5th bed and bath. Last but not least the garage is immaculate with optimal storage, custom cabinetry, garage heater and epoxy floor. There are too many upgrades to list! Shared amenities with pool in neighborhood. Come see for yourself!
Details
Contract Information
Digitally Altered Photos: No
Status: Active
Contingency: Inspection
Current Price: $865,000
Original List Price: 865000
ListPrice: 865000
List Date: 2024-04-26
Owner is an Agent?: No
Auction?: No
Office/Member Info
Association: MAAR
General Property Information
Assoc Mgmt Co. Phone #: 763-225-6400
Association Fee Frequency: Monthly
Association Mgmt Co. Name: Associa MN
Common Wall: No
Lot Measurement: Acres
Manufactured Home?: No
Multiple PIDs?: No
New Development: No
Year Built: 2017
Yearly/Seasonal: Yearly
Zoning: Residential-Single Family
Bedrooms: 5
Baths Total: 5
Bath Full: 2
Bath Three Quarters: 2
Bath Half: 1
Main Floor Total SqFt: 1468
Above Grd Total SqFt: 3490
Below Grd Total SqFt: 1455
Total SqFt: 4945
Total Finished Sqft: 4543.00
FireplaceYN: No
Style: (SF) Single Family
Foundation Size: 1468
Association Fee: 100
Garage Stalls: 3
Lot Dimensions: 10.557
Acres: 0.24
Location, Tax and Other Information
AssocFeeYN: Yes
Legal Description: BLOCK 1 LOT 6 SUBDIVISIONCD 2989 SUBDIVISIONNAME TWENTY ONE OAKS SECOND ADDITION
Listing City: Woodbury
Map Page: 138
Municipality: Woodbury
School District Phone: 651-425-6300
House Number: 9148
Street Name: Red Oak
Street Suffix: Trail
Postal City: Saint Paul
County: Washington
State: MN
Zip Code: 55129
Zip Plus 4: 2206
Property ID Number: 2702821330023
Complex/Dev/Subdivision: Twenty One Oaks Second Add
Tax Year: 2023
In Foreclosure?: No
Tax Amount: 10557
Potential Short Sale?: No
Lender Owned?: No
Directions & Remarks
Public Remarks: Why build new when you can get everything you want here? No detail has been overlooked in this gorgeous
home that has been immaculately maintained . Open main level with beautiful kitchen with custom enameled
cabinets, granite countertops and a gorgeous backsplash. Huge island overlooking living room with gas
fireplace and custom built-ins. Bright dining area walks out to the screened-in porch, then out to the
low maintenance deck overlooking the fabulous stone fireplace and patio in the backyard. Primary suite
has soaking tub and extended walk-in shower along with massive closet. Bedroom 2 has it's own bathroom
and bedrooms 3 & 4 share a jack and jill. You will enjoy the large bonus room as well. Lower level has
family room, second gas fireplace and 5th bed and bath. Last but not least the garage is immaculate with
optimal storage, custom cabinetry, garage heater and epoxy floor. There are too many upgrades to list!
Shared amenities with pool in neighborhood. Come see for yourself!
Directions: From Woodbury Dr. going S take a Right onto Dale Road. Right on Sunflower Dr. then left on Red Oak Trail.
Assessments
Tax With Assessments: 10557
Building Information
Finished SqFt Above Ground: 3490
Finished SqFt Below Ground: 1053
Lease Details
Land Leased: Not Applicable
Miscellaneous Information
Homestead: Yes
Ownership
Fractional Ownership: No
Parking Characteristics
Garage Square Feet: 669
Public Survey Info
Range#: 21
Section#: 27
Township#: 28
Property Features
Accessible: None
Air Conditioning: Central
Amenities Unit: Ceiling Fan(s); Deck; Kitchen Center Island; Paneled Doors; Patio
Appliances: Air-To-Air Exchanger; Dishwasher; Disposal; Dryer; Microwave; Range; Refrigerator; Stainless Steel Appliances; Wall Oven; Washer; Water Softener - Owned
Association Fee Includes: Professional Mgmt; Sanitation; Shared Amenities
Basement: Finished (Livable); Storage Space; Walkout
Bath Description: Full Jack & Jill; Main Floor 1/2 Bath; Upper Level Full Bath; Private Primary; 3/4 Basement; Walk-In Shower Stall
Construction Status: Previously Owned
Existing Financing: Conventional
Exterior: Cement Board
Family Room Characteristics: Lower Level
Fencing: Invisible
Fuel: Natural Gas
Heating: Forced Air
Lot Description: Tree Coverage - Light
Parking Characteristics: Attached Garage
Patio, Porch and Deck Features: Deck; Front Porch; Patio; Rear Porch; Screened
Pool Description: Shared
Roof: Age 8 Years or Less
Sewer: City Sewer/Connected
Special Search: 2nd Floor Laundry; 3 BR on One Level; 4 BR on One Level
Stories: Two
Water: City Water/Connected
Room Information
| Room Name | Dimensions | Level |
| Bonus Room | 17x19 | Upper |
| Screened Porch | 12x11 | Main |
| Fifth (5th) Bedroom | 5x9 | Lower |
| Family Room | 28x23 | Lower |
| Third (3rd) Bedroom | 16x11 | Upper |
| Fourth (4th) Bedroom | 15x11 | Upper |
| First (1st) Bedroom | 15x15 | Upper |
| Second (2nd) Bedroom | 12x15 | Upper |
| Informal Dining Room | 12x12 | Main |
| Office | 5x10 | Main |
| Dining Room | 5x14 | Main |
| Living Room | 5x16 | Main |
| Kitchen | 5x14 | Main |
Listing Office: RE/MAX Results
Last Updated: May - 06 - 2024

The listing broker's offer of compensation is made only to participants of the MLS where the listing is filed.
The data relating to real estate for sale on this web site comes in part from the Broker Reciprocity SM Program of the Regional Multiple Listing Service of Minnesota, Inc. The information provided is deemed reliable but not guaranteed. Properties subject to prior sale, change or withdrawal. ©2024 Regional Multiple Listing Service of Minnesota, Inc All rights reserved.
