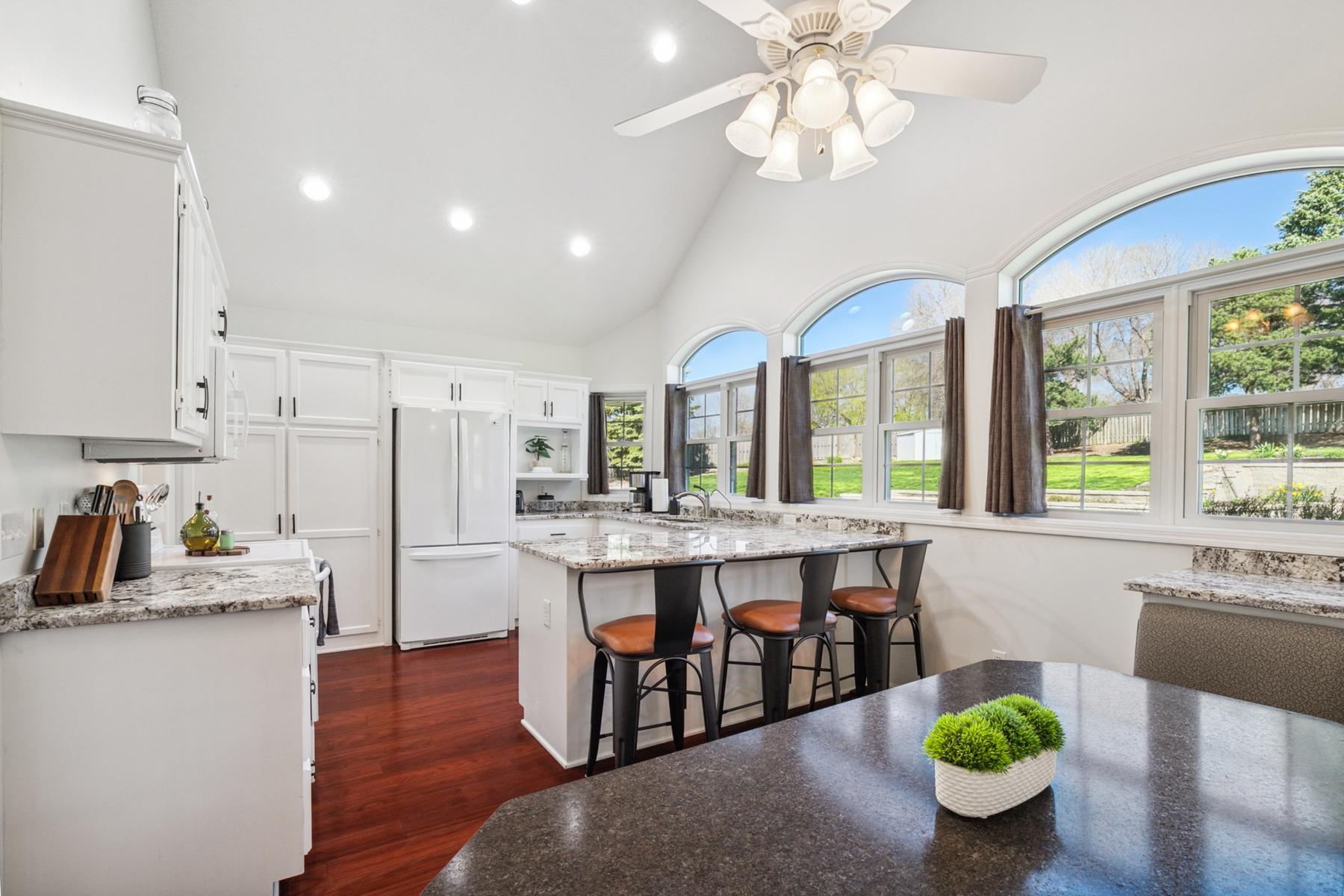$450,000
Maple Grove, MN 55369
MLS# 6512901
Status: Pending
3 beds | 2 baths | 2676 sqft

1 / 50


















































Property Description
This four-level residence is sits on a quiet cul-de-sac and features a spacious backyard blooming with a variety of perennials in and around a great retaining wall. The interior features an updated kitchen with granite countertops and three bedrooms on the upper level. The generously sized family room offers abundant natural light, with a south facing window! The lowest level has great finished space and will allow extra versatility. Additional features include bright white trim and fresh paint. Outside, you'll notice the durable steel siding, Anderson windows, and a garage with a textured floor. This meticulously maintained property includes a Gutter Helmet system, underground sprinklers, and a storage shed. Recent updates include: new water softer and drinking filtration system in 2022, new washer and dryer in 2023, and new irrigation system plumbing/vacuum breaker, plus Wi-Fi enabled control smart panel.
Details
Contract Information
Digitally Altered Photos: No
Status: Pending
Off Market Date: 2024-05-03
Contingency: None
Current Price: $450,000
Original List Price: 450000
ListPrice: 450000
List Date: 2024-04-22
Owner is an Agent?: No
Auction?: No
Office/Member Info
Association: SPAAR
General Property Information
Common Wall: No
Lot Measurement: Acres
Manufactured Home?: No
Multiple PIDs?: No
New Development: No
Other Parking Spaces: 1
Year Built: 1986
Yearly/Seasonal: Yearly
Zoning: Residential-Single Family
Bedrooms: 3
Baths Total: 2
Bath Full: 1
Bath Three Quarters: 1
Main Floor Total SqFt: 868
Above Grd Total SqFt: 1568
Below Grd Total SqFt: 1108
Total SqFt: 2676
Total Finished Sqft: 2676.00
FireplaceYN: No
Style: (SF) Single Family
Foundation Size: 1108
Garage Stalls: 2
Lot Dimensions: 26x29x147x80x171x172
Acres: 0.56
Location, Tax and Other Information
AssocFeeYN: No
Legal Description: LOT 024 BLOCK 003 RICE LAKE NORTH 3RD ADDN
Listing City: Maple Grove
Map Page: 76
Municipality: Maple Grove
School District Phone: 763-391-7000
House Number: 9220
Street Name: Polaris
Street Suffix: Lane
Street Direction Suffix: N
Postal City: Maple Grove
County: Hennepin
State: MN
Zip Code: 55369
Zip Plus 4: 8884
Property ID Number: 1611922210049
Complex/Dev/Subdivision: Rice Lake North 3rd Add
Tax Year: 2023
In Foreclosure?: No
Tax Amount: 4596
Potential Short Sale?: No
Lender Owned?: No
Directions & Remarks
Public Remarks: This four-level residence is sits on a quiet cul-de-sac and features a spacious backyard blooming with a variety of perennials in and around a great retaining wall. The interior features an updated kitchen with granite countertops and three bedrooms on the upper level. The generously sized family room offers abundant natural light, with a south facing window! The lowest level has great finished space and will allow extra versatility. Additional features include bright white trim and fresh paint. Outside, you'll notice the durable steel siding, Anderson windows, and a garage with a textured floor. This meticulously maintained property includes a Gutter Helmet system, underground sprinklers, and a storage shed. Recent updates include: new water softer and drinking filtration system in 2022, new washer and dryer in 2023, and new irrigation system plumbing/vacuum breaker, plus Wi-Fi enabled control smart panel.
Directions: I-94 W, follow signs for St Cloud. Take exit 213 for Maple Grv Pkwy toward Cnty Rd 30. Take Upland Ln N, 93rd Ave N and Ranchview Ln N to Polaris Ln N
Assessments
Tax With Assessments: 4596
Building Information
Finished SqFt Above Ground: 1568
Finished SqFt Below Ground: 1108
Lease Details
Land Leased: Not Applicable
Miscellaneous Information
DP Resource: Yes
Homestead: Yes
Ownership
Fractional Ownership: No
Parking Characteristics
Garage Dimensions: 20x22
Garage Door Height: 7
Garage Door Width: 17
Garage Square Feet: 440
Public Survey Info
Range#: 22
Section#: 16
Township#: 119
Property Features
Accessible: None
Air Conditioning: Central
Amenities Unit: Ceiling Fan(s); French Doors; In-Ground Sprinkler; Patio; Vaulted Ceiling(s)
Appliances: Dryer; Gas Water Heater; Microwave; Range; Refrigerator; Washer
Assumable Loan: Not Assumable
Basement: Finished (Livable); Sump Pump
Bath Description: Primary Walk-Thru; Upper Level Full Bath; 3/4 Basement
Construction Materials: Block
Construction Status: Previously Owned
Dining Room Description: Breakfast Area; Breakfast Bar; Eat In Kitchen; Living/Dining Room
Exterior: Brick Veneer; Steel Siding
Family Room Characteristics: Family Room; Main Level
Fuel: Natural Gas
Heating: Forced Air
Laundry: Lower Level
Lock Box Type: Combo
Outbuildings: Storage Shed
Parking Characteristics: Attached Garage; Driveway - Asphalt
Patio, Porch and Deck Features: Patio
Road Frontage: Cul De Sac
Road Responsibility: Public Maintained Road
Sellers Terms: Cash; Conventional; FHA; VA
Sewer: City Sewer/Connected
Stories: Four or More Level Split
Water: City Water/Connected
Room Information
| Room Name | Dimensions | Level |
| Dining Room | 20x12 | Main |
| Living Room | 20x13 | Main |
| Family Room | 23x19 | Lower |
| Kitchen | 12x12 | Main |
| Bonus Room | 17x13 | Lower |
| Recreation Room | 22x17 | Lower |
| Second (2nd) Bedroom | 11x10 | Upper |
| First (1st) Bedroom | 14x12 | Upper |
| Third (3rd) Bedroom | 11x11 | Upper |
Listing Office: RE/MAX Advantage Plus
Last Updated: May - 03 - 2024

The listing broker's offer of compensation is made only to participants of the MLS where the listing is filed.
The data relating to real estate for sale on this web site comes in part from the Broker Reciprocity SM Program of the Regional Multiple Listing Service of Minnesota, Inc. The information provided is deemed reliable but not guaranteed. Properties subject to prior sale, change or withdrawal. ©2024 Regional Multiple Listing Service of Minnesota, Inc All rights reserved.
