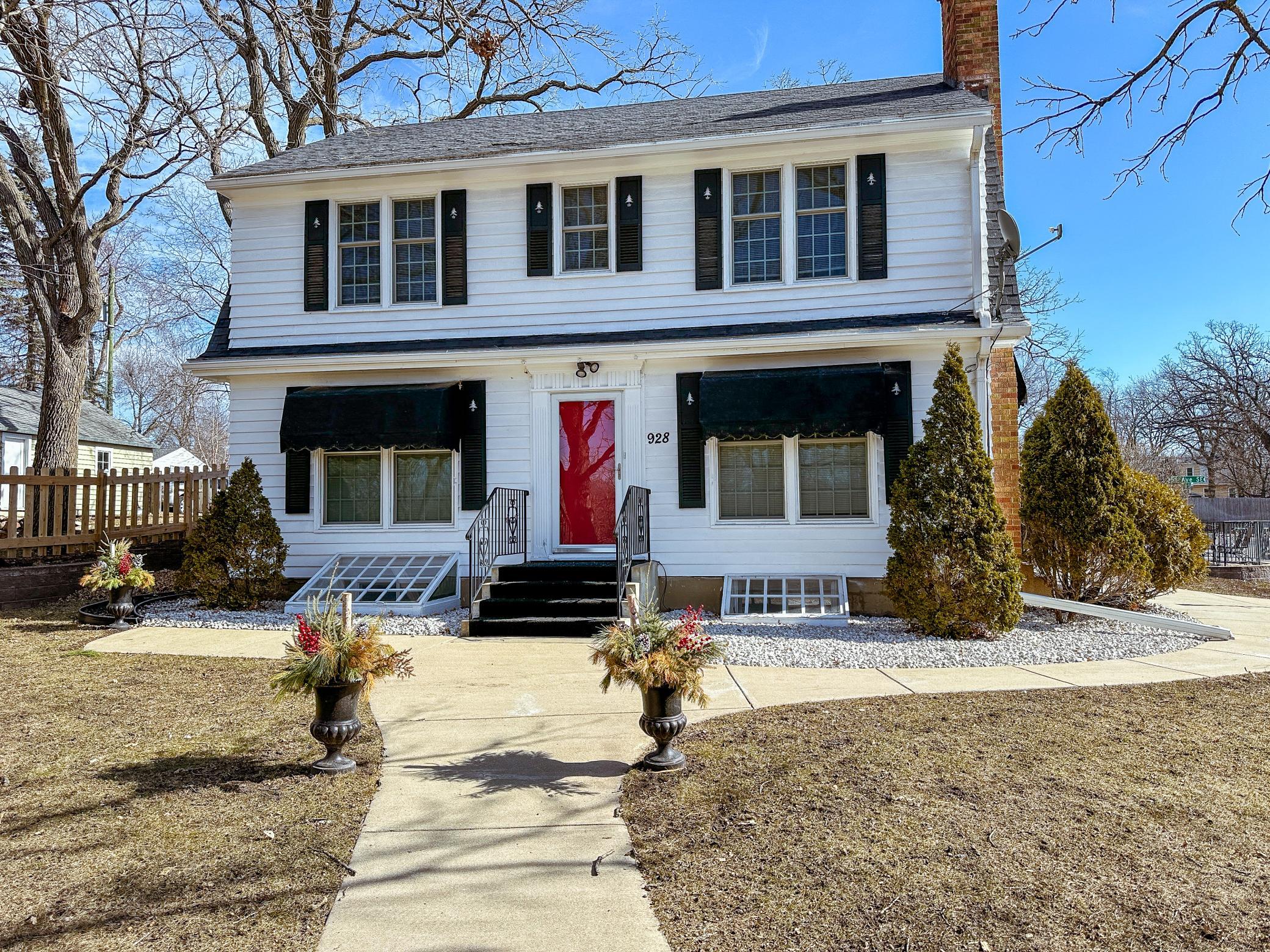$369,900
Saint Cloud, MN 56304
MLS# 6488423
Status: Closed
5 beds | 3 baths | 2688 sqft

1 / 41









































Property Description
Charming 2-Story Tri-Plex with Mississippi River views! Can't beat this location, close to Munsinger Gardens, Riverside Park, SCSU, and downtown St. Cloud. Well maintained property, hardwood floors, top unit has private deck, 2 tenants share the garage, coin-op washer/dryer. Total monthly rent is $3,150.
Details
None
MLSID: RMLS
Contract Information
Digitally Altered Photos: No
Status: Closed
Off Market Date: 2024-04-05
Contingency: None
Current Price: $369,900
Closed Date: 2024-05-08
Original List Price: 369900
ListPrice: 369900
Sales Close Price: 369900
List Date: 2024-02-12
Owner is an Agent?: No
Auction?: No
Office/Member Info
Association: SCAAR
General Property Information
Lot Measurement: Acres
Multiple PIDs?: No
Owner Occupied: No
Waterfront Present: No
Year Built: 1941
Yearly/Seasonal: Yearly
Zoning: Residential-Single Family
Bedrooms: 5
Baths Total: 3
Main Floor Total SqFt: 896
Above Ground SqFt: 1792
Below Grd Total SqFt: 896
Total SqFt: 2688
Foundation Size: 896
Style: (MF) Triplex
Total Finished Sqft: 2592.00
Lake/Waterfront Name: Mississippi River
Garage Stalls: 2
Lot Dimensions: 77x119x72x93
Acres: 0.17
Location, Tax and Other Information
Legal Description: LOT 6, BLK 20 & N 17 FT OF VAC 10TH ST SE LYING ADJ TO
Map Page: 231
Municipality: Saint Cloud
Rental License?: No
School District Phone: 320-253-9333
House Number: 928
Street Name: Riverside
Street Suffix: Drive
Street Direction Suffix: SE
Lake Chain: N
Postal City: Saint Cloud
Country: US
County: Sherburne
State: MN
Zip Code: 56304
Property ID Number: 854012060
DNR Lake ID#: S9990839
DNR Lake Classification: Not Applicable
Tax Year: 2023
In Foreclosure?: No
Tax Amount: 4886
Potential Short Sale?: No
Lender Owned?: No
Directions & Remarks
Public Remarks: Charming 2-Story Tri-Plex with Mississippi River views! Can't beat this location, close to Munsinger Gardens, Riverside Park, SCSU, and downtown St. Cloud. Well maintained property, hardwood floors, top unit has private deck, 2 tenants share the garage, coin-op washer/dryer. Total monthly rent is $3,150.
Directions: Division Street to Wilson Avenue to Riverside Drive SE
Assessments
Tax With Assessments: 4886
Building Information
Finished SqFt Above Ground: 1792
Finished SqFt Below Ground: 800
Lease Details
Land Leased: Not Applicable
Miscellaneous Information
DP Resource: Yes
Homestead: No
Ownership
Fractional Ownership: No
Parking Characteristics
Garage Dimensions: 24x24
Garage Square Feet: 576
Unit 1
Furnished?: N
Leased?: N
Level: Below Ground
Unit Number: 1
3/4 Baths: 1
Annual Rent: 8340
Finished SqFt: 500
Monthly Expense: 1
Monthly Rent: 650
No. of Units Like This: 1
Total Baths: 1
Total Bedrooms: 1
Total Rooms: 4
Unit 2
Furnished?: N
Leased?: Y
Unit Number: 2
# of Fireplaces: 1
Annual Rent: 14400
Finished SqFt: 700
Full Baths: 1
Monthly Expense: 1
Monthly Rent: 1200
No. of Units Like This: 1
Total Baths: 1
Total Bedrooms: 2
Total Rooms: 5
Unit 3
Furnished?: N
Leased?: Y
Unit Number: 3
# of Fireplaces: 1
Annual Rent: 15600
Finished SqFt: 800
Full Baths: 1
Monthly Expense: 1
Monthly Rent: 1300
No. of Units Like This: 1
Total Baths: 1
Total Bedrooms: 2
Total Rooms: 5
Unit Details
Total Units: 3
Property Features
Accessible: None
Amenities Shared: Patio
Basement: Egress Windows; Finished (Livable); Full
Construction Status: Previously Owned
Exterior: Other
Financing Terms: Cash
Fuel: Natural Gas
Heating: Forced Air
Lake/Waterfront: River View
Lot Description: Corner Lot; Tree Coverage - Medium
No. of Ranges: Three
No. of Refrigerators: Three
Parking Characteristics: Attached Garage
Patio, Porch and Deck Features: Deck; Patio
Road Frontage: City Street; Paved Streets
Roof: Asphalt Shingles
Sellers Terms: Cash; Conventional; FHA; VA
Sewer: City Sewer/Connected
Stories: Two
Tenant Pays: Electricity; Fuel; Water; Other
Unit 1 Appliances: Dishwasher; Microwave; Range; Refrigerator
Unit 1 Bath Description: 3/4 Basement
Unit 1 Cooling: Central
Unit 2 Amenities: Hardwood Floors
Unit 2 Appliances: Dishwasher; Microwave; Range; Refrigerator
Unit 2 Bath Description: Main Floor Full Bath
Unit 2 Cooling: Central
Unit 2 Fireplace Char: Electric
Unit 3 Appliances: Dishwasher; Microwave; Range; Refrigerator
Unit 3 Bath Description: Upper Level Full Bath
Unit 3 Cooling: Central
Water: City Water/Connected
Waterfront View: River
Listing Office: Premier Real Estate Services
Last Updated: May - 10 - 2024

The listing broker's offer of compensation is made only to participants of the MLS where the listing is filed.
The data relating to real estate for sale on this web site comes in part from the Broker Reciprocity SM Program of the Regional Multiple Listing Service of Minnesota, Inc. The information provided is deemed reliable but not guaranteed. Properties subject to prior sale, change or withdrawal. ©2024 Regional Multiple Listing Service of Minnesota, Inc All rights reserved.
