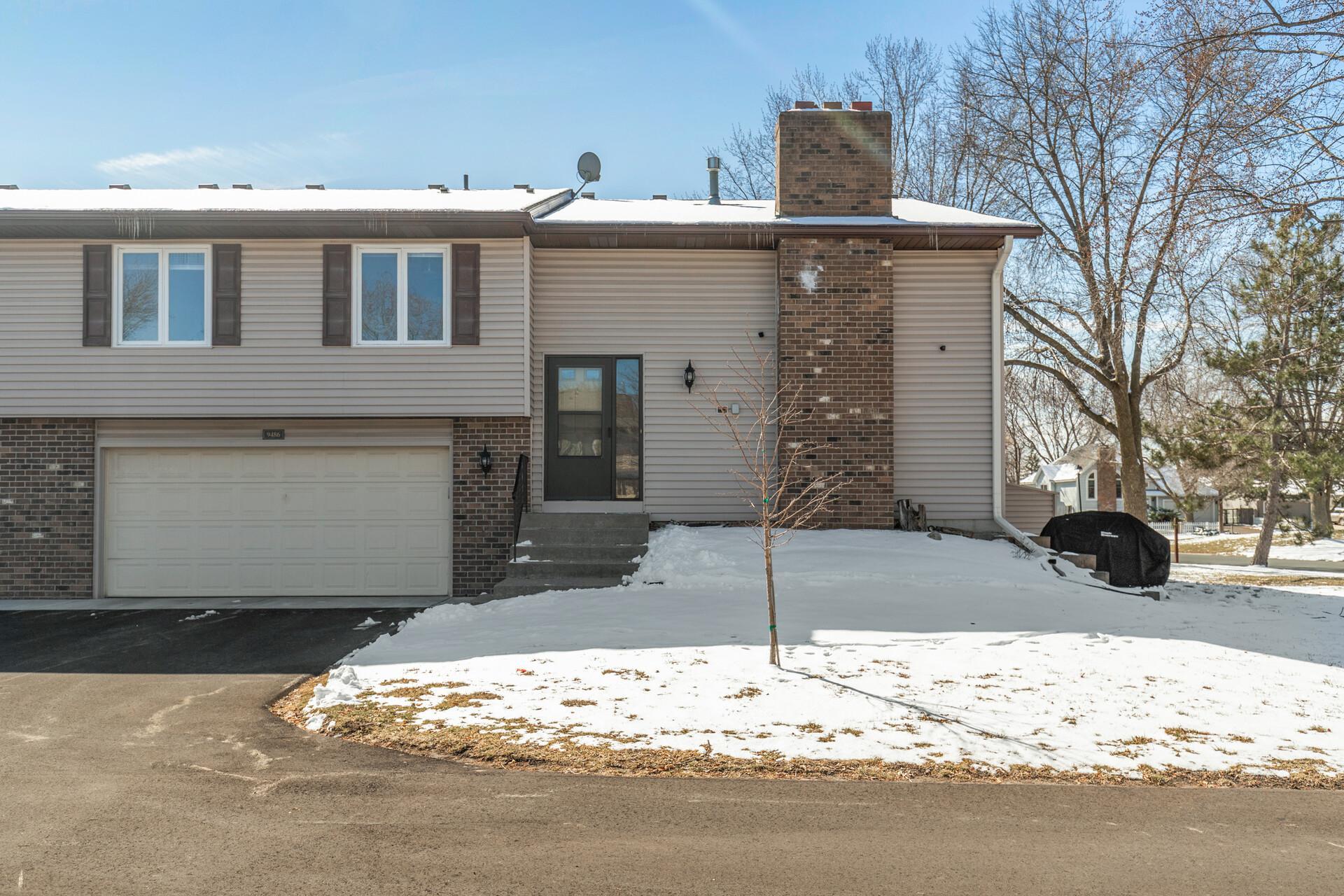$309,900
Maple Grove, MN 55369
MLS# 6513594
3 beds | 2 baths | 1540 sqft

1 / 35



































Property Description
Make this updated 3/2/2 Townhome yours, spacious open floor plan, loads of natural lighting, stainless steel appliances, both bathrooms completely remodeled with new vanities/toilets/fixtures/finishes, including upper level walk thru bathroom to primary bedroom, spacious walk in closet off the primary bedroom, new interior doors, new LVP, new paint, new light fixtures, new water heater, new outdoor security cameras, new sound system in family room, new easy access front door entry with code, new outlets/dimmer switches, new ceiling fans with remotes. Lower Level family room with beautiful brick fire place, walk out lower level to patio. Conveniently located with easy access to major roads, great schools, abundant shopping and medical facilities. Unit is situated within expansive greenspace with trails and parks nearby.
Details
Contract Information
Digitally Altered Photos: No
Status: Active
Contingency: None
Current Price: $309,900
Original List Price: 327000
ListPrice: 309900
List Date: 2024-04-10
Owner is an Agent?: No
Auction?: No
Office/Member Info
Association: SPAAR
General Property Information
Assoc Mgmt Co. Phone #: 952-922-2500
Association Fee Frequency: Monthly
Association Mgmt Co. Name: New Concept management
Common Wall: Yes
Lot Measurement: Acres
Manufactured Home?: No
Multiple PIDs?: No
New Development: No
Number of Fireplaces: 1
Other Parking Spaces: 2
Year Built: 1982
Yearly/Seasonal: Yearly
Zoning: Residential-Single Family
Bedrooms: 3
Baths Total: 2
Bath Full: 1
Bath Three Quarters: 1
Main Floor Total SqFt: 1012
Above Grd Total SqFt: 1012
Below Grd Total SqFt: 528
Total SqFt: 1540
Total Finished Sqft: 1540.00
FireplaceYN: Yes
Style: (TH) Quad/4 Corners
Foundation Size: 1012
Power Company: Connexus Energy
Association Fee: 350
Garage Stalls: 2
Lot Dimensions: Common
Acres: 0.04
Location, Tax and Other Information
AssocFeeYN: Yes
Legal Description: LOT 1, BLK 18 RICE LAKE N 5TH
Listing City: Maple Grove
Map Page: 76
Municipality: Maple Grove
School District Phone: 763-391-7000
House Number: 9486
Street Name: Kingsview
Street Suffix: Lane
Street Direction Suffix: N
Postal City: Maple Grove
Country: US
County: Hennepin
State: MN
Zip Code: 55369
Zip Plus 4: 8571
Property ID Number: 0911922430073
Complex/Dev/Subdivision: RICE LAKE NO 5TH ADDITION
Tax Year: 2023
In Foreclosure?: No
Tax Amount: 2878
Potential Short Sale?: No
Lender Owned?: No
Directions & Remarks
Public Remarks: Make this updated 3/2/2 Townhome yours, spacious open floor plan, loads of natural lighting, stainless steel appliances, both bathrooms completely remodeled with new vanities/toilets/fixtures/finishes, including upper level walk thru bathroom to primary bedroom, spacious walk in closet off the primary bedroom, new interior doors, new LVP, new paint, new light fixtures, new water heater, new outdoor security cameras, new sound system in family room, new easy access front door entry with code, new outlets/dimmer switches, new ceiling fans with remotes. Lower Level family room with beautiful brick fire place, walk out lower level to patio. Conveniently located with easy access to major roads, great schools, abundant shopping and medical facilities. Unit is situated within expansive greenspace with trails and parks nearby.
Directions: From 101, turn right on to Fernbrook Ln N, Turn Right onto
Assessments
Tax With Assessments: 2878
Basement
Foundation Dimensions: 22x46
Building Information
Finished SqFt Above Ground: 1012
Finished SqFt Below Ground: 528
Lease Details
Land Leased: Not Applicable
Lock Box Type
Lock Box Source: SPAAR
Miscellaneous Information
DP Resource: Yes
Homestead: Yes
Ownership
Fractional Ownership: No
Parking Characteristics
Garage Dimensions: 22x22
Garage Square Feet: 484
Property Features
Accessible: None
Air Conditioning: Central
Amenities Unit: Paneled Doors; Patio; Primary Bedroom Walk-In Closet; Walk-In Closet; Washer/Dryer Hookup
Appliances: Dishwasher; Dryer; Exhaust Fan/Hood; Gas Water Heater; Microwave; Range; Refrigerator; Stainless Steel Appliances; Washer; Water Softener - Owned
Approved Financing: FHA; VA
Association Fee Includes: Lawn Care; Sanitation; Snow Removal
Assumable Loan: Not Assumable
Basement: Concrete Block; Finished (Livable); Storage Space; Walkout
Bath Description: Upper Level Full Bath; 3/4 Basement; Walk Thru
Construction Materials: Block; Frame
Construction Status: Previously Owned
Dining Room Description: Informal Dining Room; Kitchen/Dining Room; Living/Dining Room
Electric: 100 Amp Service
Existing Financing: Conventional
Exterior: Brick/Stone; Metal
Family Room Characteristics: Lower Level
Fencing: None
Fireplace Characteristics: Brick; Wood Burning
Fuel: Natural Gas
Heating: Fireplace; Forced Air
Internet Options: Cable
Laundry: Electric Dryer Hookup; In Basement; Laundry Room; Lower Level; Washer Hookup
Lock Box Type: Supra
Lot Description: Zero Lot Line
Parking Characteristics: Attached Garage; Driveway - Asphalt; Driveway - Shared; More Parking Offsite for Fee
Patio, Porch and Deck Features: Patio
Restriction/Covenants: Mandatory Owners Assoc; Pets - Cats Allowed; Pets - Dogs Allowed; Pets - Number Limit
Road Frontage: Private Road
Roof: Asphalt Shingles
Sellers Terms: Cash; Conventional; FHA
Sewer: City Sewer/Connected
Special Search: All Living Facilities on One Level
Stories: Split Entry (Bi-Level)
Townhouse Characteristics: End Unit; Multi-Level
Water: City Water/Connected
Room Information
| Room Name | Dimensions | Level |
| Kitchen | 12x7 | Upper |
| First (1st) Bedroom | 11x17 | Upper |
| Living Room | 13x18 | Upper |
| Laundry | 9x5 | Lower |
| Second (2nd) Bedroom | 11x9 | Upper |
| Third (3rd) Bedroom | 10x9 | Lower |
| Dining Room | 5x14 | Upper |
| Family Room | 11x14 | Lower |
Listing Office: Realty Group LLC
Last Updated: April - 29 - 2024

The listing broker's offer of compensation is made only to participants of the MLS where the listing is filed.
The data relating to real estate for sale on this web site comes in part from the Broker Reciprocity SM Program of the Regional Multiple Listing Service of Minnesota, Inc. The information provided is deemed reliable but not guaranteed. Properties subject to prior sale, change or withdrawal. ©2024 Regional Multiple Listing Service of Minnesota, Inc All rights reserved.
