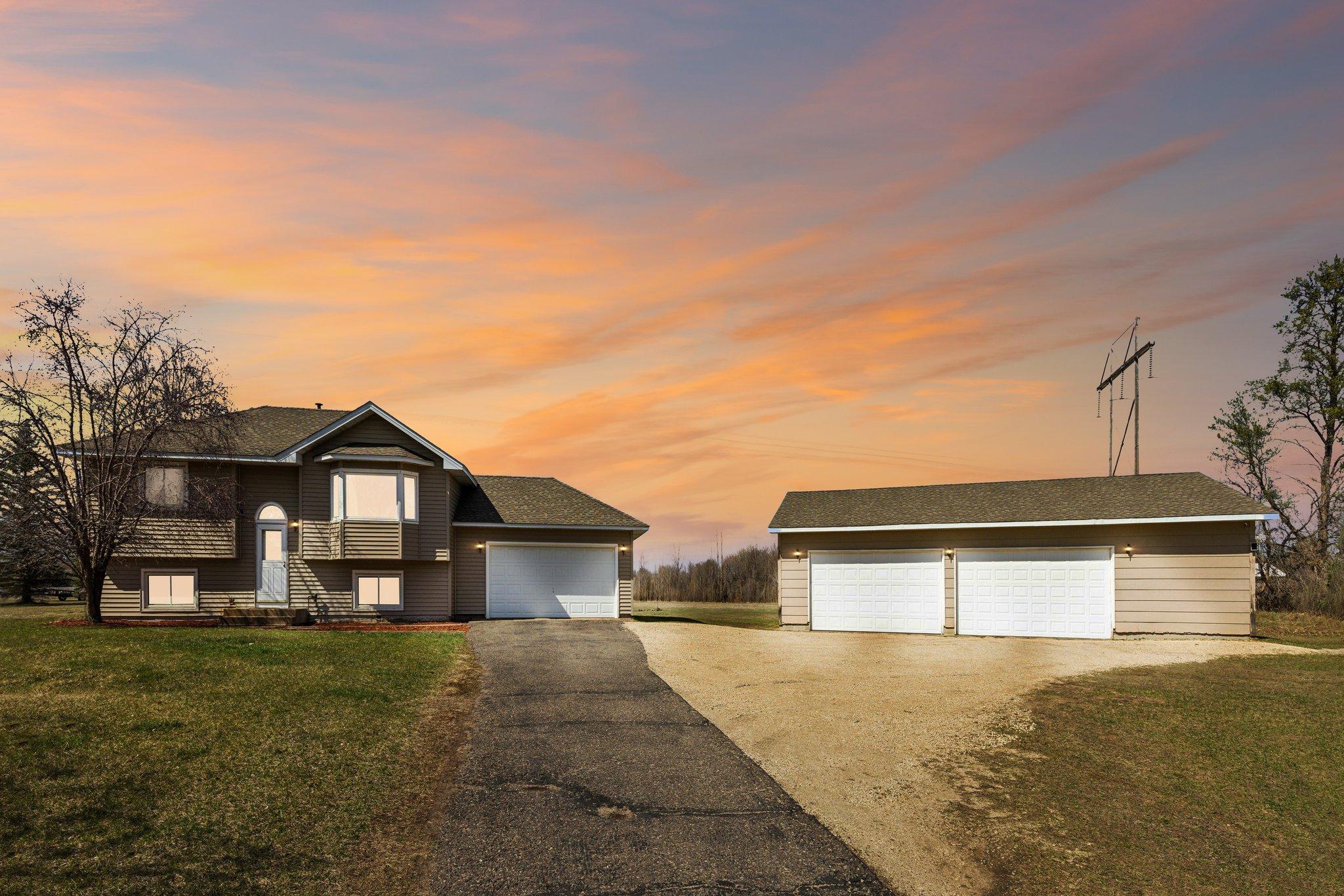$399,900
Elk River, MN 55330
MLS# 6515137
Status: Pending
4 beds | 2 baths | 1808 sqft

1 / 23























Property Description
Exciting news! We've just adjusted the price on our stunning real estate listing to make it even more attractive. Don't miss out on this opportunity to seize your dream home. Creek Country Estates Gem. Welcome to your oasis just minutes from the city! This well-maintained home sits on two-and-a-half acres, offering tranquility and convenience. Sellers will freshen it up with new carpet upstairs and on the stairs. Compliant Septic. Park with ease in the two-car garage, plus indulge your hobbies, man cave or storage needs with the impressive five-car detached garage, measuring 30x50 and boasting 10.5 foot ceilings. The detached garage walls are insulated and sheet rocked, ceiling is partially finished. Almost ready for heat! Maintain your front yard effortlessly with the included in-ground sprinkler system. This charming property offers the perfect blend of country living and modern comfort. Schedule your showing today and make this dream home yours!
Details
Contract Information
Digitally Altered Photos: No
Status: Pending
Off Market Date: 2024-05-02
Contingency: None
Current Price: $399,900
Original List Price: 425000
ListPrice: 399900
List Date: 2024-04-09
Owner is an Agent?: No
Auction?: No
Office/Member Info
Association: SPAAR
General Property Information
Common Wall: No
Lot Measurement: Acres
Manufactured Home?: No
Multiple PIDs?: No
New Development: No
Year Built: 1988
Yearly/Seasonal: Yearly
Zoning: Residential-Single Family
Bedrooms: 4
Baths Total: 2
Bath Full: 2
Main Floor Total SqFt: 904
Above Grd Total SqFt: 904
Below Grd Total SqFt: 904
Total SqFt: 1808
Total Finished Sqft: 1808.00
FireplaceYN: No
Style: (SF) Single Family
Foundation Size: 904
Garage Stalls: 7
Lot Dimensions: 368x436x299x256
Acres: 2.5
Assessment Pending: Unknown
Location, Tax and Other Information
AssocFeeYN: No
Legal Description: LOT 5, BLK 1
Listing City: Elk River
Map Page: 34
Municipality: Elk River
School District Phone: 763-241-3400
House Number: 9825
Street Name: 178th
Street Suffix: Avenue
Street Direction Suffix: NW
Postal City: Elk River
County: Sherburne
State: MN
Zip Code: 55330
Zip Plus 4: 7042
Property ID Number: 75005230110
Complex/Dev/Subdivision: Hidden Creek Country Estates
Tax Year: 2023
In Foreclosure?: No
Tax Amount: 4398
Potential Short Sale?: No
Lender Owned?: No
Directions & Remarks
Public Remarks: Exciting news! We've just adjusted the price on our stunning real estate listing to make it even more attractive. Don't miss out on this opportunity to seize your dream home. Creek Country Estates Gem. Welcome to your oasis just minutes from the city! This well-maintained home sits on two-and-a-half acres, offering tranquility and convenience. Sellers will freshen it up with new carpet upstairs and on the stairs. Compliant Septic. Park with ease in the two-car garage, plus indulge your hobbies, man cave or storage needs with the impressive five-car detached garage, measuring 30x50 and boasting 10.5 foot ceilings. The detached garage walls are insulated and sheet rocked, ceiling is partially finished. Almost ready for heat! Maintain your front yard effortlessly with the included in-ground sprinkler system. This charming property offers the perfect blend of country living and modern comfort. Schedule your showing today and make this dream home yours!
Directions: 181st Ave (Cty Rd 12) to Fillmore (south) to 178th Ave (east)
Assessments
Tax With Assessments: 4398
Building Information
Finished SqFt Above Ground: 904
Finished SqFt Below Ground: 904
Lease Details
Land Leased: Not Applicable
Miscellaneous Information
DP Resource: Yes
Homestead: Yes
Ownership
Fractional Ownership: No
Parking Characteristics
Garage Square Feet: 1500
Public Survey Info
Range#: 26
Section#: 1
Township#: 32
Property Features
Accessible: None
Air Conditioning: Central
Amenities Unit: Ceiling Fan(s); Deck; In-Ground Sprinkler; Kitchen Window; Natural Woodwork; Paneled Doors; Vaulted Ceiling(s); Washer/Dryer Hookup
Appliances: Dishwasher; Dryer; Microwave; Range; Refrigerator; Washer; Water Softener - Owned
Assumable Loan: Not Assumable
Basement: Concrete Block; Daylight/Lookout Windows; Drain Tiled; Egress Windows; Finished (Livable); Full; Sump Pump
Bath Description: Main Floor Full Bath; Full Primary; Private Primary; Bathroom Ensuite
Construction Materials: Block
Construction Status: Previously Owned
Dining Room Description: Eat In Kitchen; Informal Dining Room; Living/Dining Room
Exterior: Vinyl
Family Room Characteristics: Main Level
Fencing: None
Fuel: Natural Gas
Heating: Forced Air
Laundry: Laundry Room; Lower Level
Lock Box Type: Combo
Lot Description: Cleared; Tree Coverage - Light
Parking Characteristics: Finished Garage; Attached Garage; Detached Garage; Driveway - Asphalt; Driveway - Gravel; Garage Door Opener; Insulated Garage
Patio, Porch and Deck Features: Deck
Road Frontage: Paved Streets
Roof: Age 8 Years or Less
Sellers Terms: Cash; Conventional; FHA; VA
Sewer: Private Sewer
Special Search: Primary Bdr Suite
Stories: Split Entry (Bi-Level)
Water: Well
Room Information
| Room Name | Dimensions | Level |
| Family Room | 15x13 | Main |
| Dining Room | 11x10 | Main |
| Deck | 15x12 | Main |
| Fourth (4th) Bedroom | 12x11 | Lower |
| Laundry | 18x9 | Lower |
| First (1st) Bedroom | 13x10 | Main |
| Kitchen | 11x10 | Main |
| Third (3rd) Bedroom | 13x12 | Lower |
| Second (2nd) Bedroom | 10x10 | Main |
Listing Office: LaBelle Real Estate Group Inc
Last Updated: May - 03 - 2024

The listing broker's offer of compensation is made only to participants of the MLS where the listing is filed.
The data relating to real estate for sale on this web site comes in part from the Broker Reciprocity SM Program of the Regional Multiple Listing Service of Minnesota, Inc. The information provided is deemed reliable but not guaranteed. Properties subject to prior sale, change or withdrawal. ©2024 Regional Multiple Listing Service of Minnesota, Inc All rights reserved.
