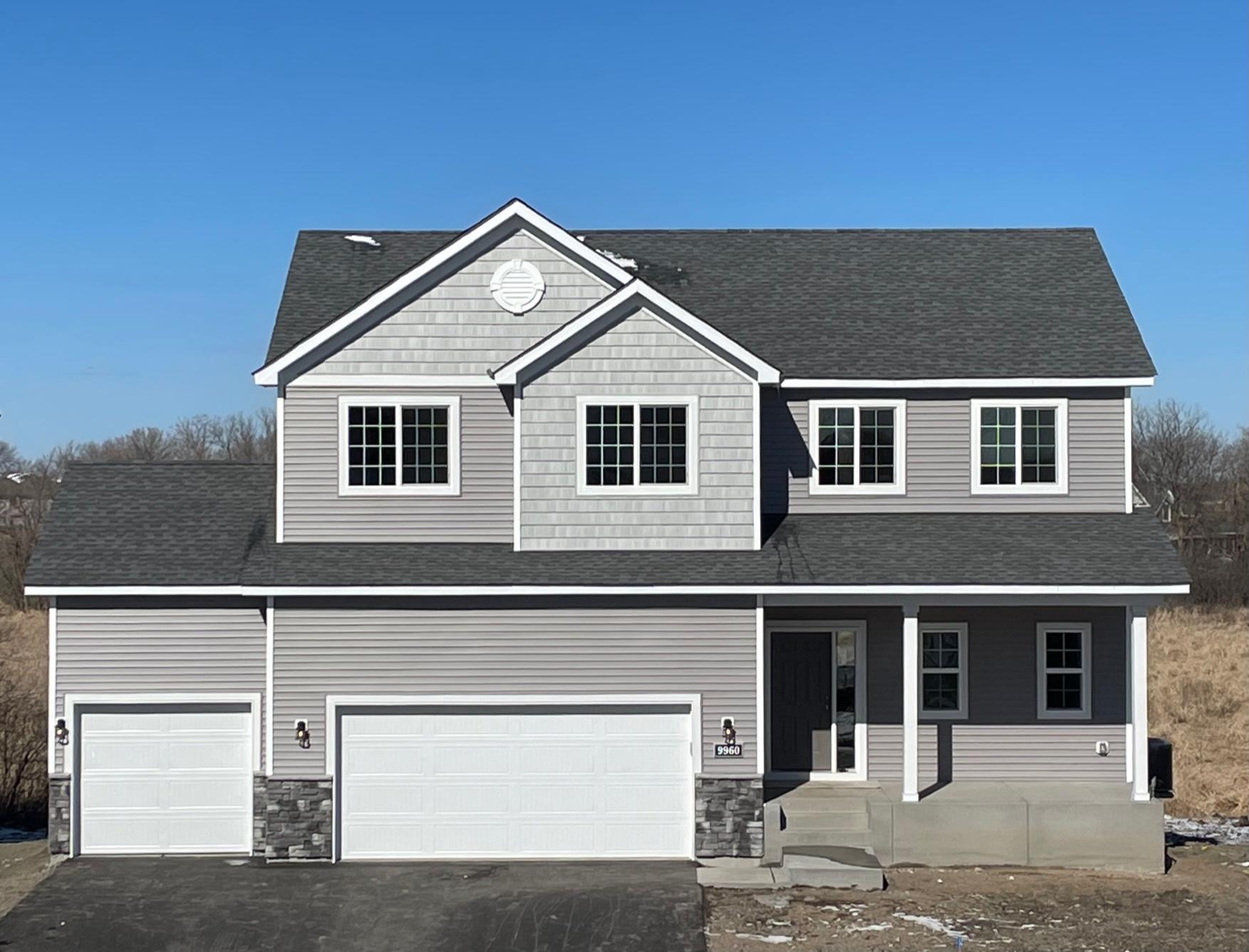$459,900
Saint Michael, MN 55376
MLS# 6503499
Status: Closed
4 beds | 3 baths | 3337 sqft

1 / 36




































Property Description
Completed New Construction Home ready for move-in! Pristine homesite offers backyard nature views. This well appointed two story features an unfinished walkout lower level, spacious concrete front porch, Pella windows, stone accents, sod, irrigation system, & front yard landscaping. Main level highlights include 9' ceilings, inviting foyer, half bath, great room with fireplace including mantle surround & stone accents, decorative stair rails, kitchen walk-in pantry, large center island, mudroom with walk-in closet, & LVP flooring. Upper level features a spacious primary suite with deluxe bath including tile shower with separate soaking tub & double sink vanity, 3 additional bedrooms, loft, laundry room, and another full bath. All measurements are approximate.
Details
None
MLSID: RMLS
Contract Information
Digitally Altered Photos: No
Status: Closed
Off Market Date: 2024-04-10
Contingency: None
Current Price: $459,900
Closed Date: 2024-05-08
Original List Price: 464900
Sales Close Price: 459900
ListPrice: 464900
List Date: 2024-03-13
Owner is an Agent?: No
Auction?: No
Office/Member Info
Association: SPAAR
General Property Information
Assoc Mgmt Co. Phone #: 651-233-1307
Association Fee Frequency: Monthly
Association Mgmt Co. Name: RowCal
Common Wall: No
Lot Measurement: Square Feet
Manufactured Home?: No
Multiple PIDs?: No
New Development: No
Number of Fireplaces: 1
Year Built: 2024
Yearly/Seasonal: Yearly
Zoning: Residential-Single Family
Bedrooms: 4
Baths Total: 3
Bath Full: 2
Bath Half: 1
Main Floor Total SqFt: 979
Above Grd Total SqFt: 2358
Below Grd Total SqFt: 979
Total SqFt: 3337
Total Finished Sqft: 2358.00
Style: (SF) Single Family
Foundation Size: 979
Association Fee: 35
Garage Stalls: 3
Lot Dimensions: 70x239x58x254
Location, Tax and Other Information
AssocFeeYN: Yes
Legal Description: Lot 7 Block 3 Foxtail Meadows
Map Page: 46
Municipality: Saint Michael
Rental License?: No
School District Phone: 763-497-3180
House Number: 9960
Street Name: 32nd
Street Suffix: Street
Street Direction Suffix: NE
Postal City: Saint Michael
County: Wright
State: MN
Zip Code: 55376
Property ID Number: 114387003070
Complex/Dev/Subdivision: Foxtail Meadows
Tax Year: 2024
In Foreclosure?: No
Tax Amount: 550
Potential Short Sale?: No
Lender Owned?: No
Directions & Remarks
Public Remarks: Completed New Construction Home ready for move-in! Pristine homesite offers backyard nature views. This well appointed two story features an unfinished walkout lower level, spacious concrete front porch, Pella windows, stone accents, sod, irrigation system, & front yard landscaping. Main level highlights include 9' ceilings, inviting foyer, half bath, great room with fireplace including mantle surround & stone accents, decorative stair rails, kitchen walk-in pantry, large center island, mudroom with walk-in closet, & LVP flooring. Upper level features a spacious primary suite with deluxe bath including tile shower with separate soaking tub & double sink vanity, 3 additional bedrooms, loft, laundry room, and another full bath. All measurements are approximate.
Directions: Hwy 94 W to MN-241 west; left on Cty 19 (Main St S); right on 30th St NE to Cty 35 (stop sign); continue straight on Jansen Ave NE; right on 32nd St NE; home on the left.
Assessments
Tax With Assessments: 550
Builder Information
Builder ID: 8882
Builder License Number: 638832
Builder Name: CENTRA HOMES LLC
Building Information
Finished SqFt Above Ground: 2358
Lease Details
Land Leased: Not Applicable
Miscellaneous Information
Community Name: Foxtail Meadows
DP Resource: Yes
Homestead: No
Model Information
Hours Model Open: NO MODEL HOURS
Model Location: NO MODEL HOMES
Ownership
Fractional Ownership: No
Parking Characteristics
Garage Door Height: 7
Garage Square Feet: 700
Property Features
Accessible: None
Air Conditioning: Central
Amenities Unit: In-Ground Sprinkler; Kitchen Center Island; Kitchen Window; Porch; Primary Bedroom Walk-In Closet; Walk-In Closet; Washer/Dryer Hookup
Appliances: Air-To-Air Exchanger; Dishwasher; Disposal; Energy Star Appliances; Gas Water Heater; Microwave; Range; Refrigerator
Association Fee Includes: Professional Mgmt; Sanitation
Basement: Poured Concrete; Sump Pump; Unfinished; Walkout
Bath Description: Double Sink; Main Floor 1/2 Bath; Upper Level Full Bath; Full Primary; Private Primary; Rough In; Separate Tub & Shower
Construction Status: Completed New Construction
Dining Room Description: Kitchen/Dining Room
Electric: 200+ Amp Service
Exterior: Brick/Stone; Vinyl
Financing Terms: Conventional
Fireplace Characteristics: Gas Burning; Living Room
Fuel: Natural Gas
Heating: Forced Air
Laundry: Electric Dryer Hookup; Laundry Room; Upper Level; Washer Hookup
Lot Description: Sod Included in Price
Parking Characteristics: Attached Garage; Driveway - Asphalt; Garage Door Opener
Patio, Porch and Deck Features: Front Porch
Road Frontage: Curbs; Paved Streets; Sidewalks; Street Lights
Roof: Asphalt Shingles
Sellers Terms: Cash; Conventional; FHA; VA
Sewer: City Sewer/Connected
Special Search: 2nd Floor Laundry; 4 BR on One Level
Stories: Two
Water: City Water/Connected
Room Information
| Room Name | Dimensions | Level |
| Living Room | 15x17 | Main |
| Kitchen | 9x17 | Main |
| Dining Room | 9x17 | Main |
| First (1st) Bedroom | 14x17 | Upper |
| Pantry (Walk-In) | 6x5 | Main |
| Third (3rd) Bedroom | 10x12 | Upper |
| Second (2nd) Bedroom | 10x12 | Upper |
| Laundry | 9x5 | Upper |
| Fourth (4th) Bedroom | 10x13 | Upper |
| Porch | 8x18 | Main |
Listing Office: Centra Homes, LLC
Last Updated: May - 08 - 2024

The listing broker's offer of compensation is made only to participants of the MLS where the listing is filed.
The data relating to real estate for sale on this web site comes in part from the Broker Reciprocity SM Program of the Regional Multiple Listing Service of Minnesota, Inc. The information provided is deemed reliable but not guaranteed. Properties subject to prior sale, change or withdrawal. ©2024 Regional Multiple Listing Service of Minnesota, Inc All rights reserved.
