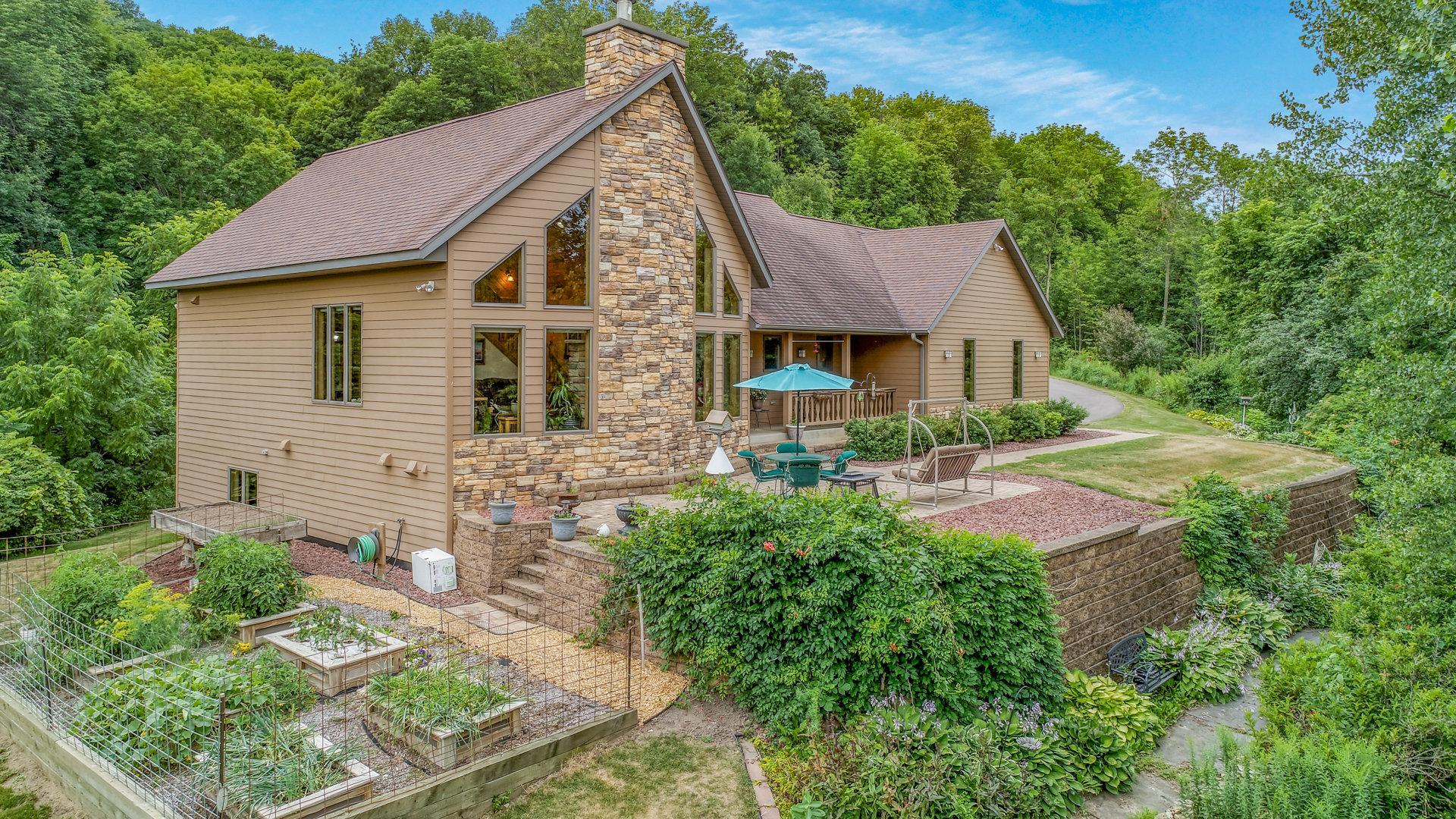$737,950
Menomonie, WI 54751
MLS# 6242195
Status: Closed
3 beds | 4 baths | 3022 sqft

1 / 36




































Property Description
Amazing private setting. Tons of wildlife. Mature trees. Tons of possibilities for hobby farm for animals. Main floor master suite + 2nd floor guest suite. 3 season room off main floor bedroom. Gourmet kitchen w/Hickory cabinets/Real Hickory floors/granite countertops. Real Oak doors. All bedrooms have huge closets. Vaulted ceiling accented in Knotty Pine. Workshop/garage 28x44 heated & 9'6" height, 24x28 is heated, open post & beam 14x32 w/8' height. Geo Therm heating system & in-floor heat in basement. Covered wood shed. Electric blinds in some rooms. Black Walnut trees/oaks/acorn trees are planted. Generator system. Maintenance free decking. Anderson doors & windows. Utility sink in laundry room. Wet bar area in basement. 2.5 car finished attached garage (could have storage in truss system if wanted) & drain in floor. New blacktop driveway 2021.
Details
Documents
None
MLSID: RMLS
Contract Information
Status: Closed
Off Market Date: 2023-03-08
Contingency: None
Current Price: $737,950
Closed Date: 2023-04-12
Original List Price: 799900
Sales Close Price: 737950
ListPrice: 749900
List Date: 2022-07-29
Owner is an Agent?: No
Auction?: No
Office/Member Info
Association: MAAR
General Property Information
Common Wall: No
Lot Measurement: Acres
Manufactured Home?: No
Multiple PIDs?: No
New Development: No
Number of Fireplaces: 1
Year Built: 2004
Yearly/Seasonal: Yearly
Zoning: Other
Bedrooms: 3
Baths Total: 4
Bath Full: 3
Bath Half: 1
Main Floor Total SqFt: 1495
Above Grd Total SqFt: 1847
Below Grd Total SqFt: 1175
Total SqFt: 3022
Total Finished Sqft: 3022.00
FireplaceYN: Yes
Style: (SF) Single Family
Foundation Size: 1175
Garage Stalls: 3
Lot Dimensions: 1300x1300
Acres: 39.5
Location, Tax and Other Information
AssocFeeYN: No
Legal Description: PT. NW NW EXC. 280/764
Listing City: Menomonie
Map Page: 999
Municipality: Weston Twp
Rental License?: No
School District Phone: 715-232-1642
House Number: E2548
Street Name: 410th
Street Suffix: Avenue
Postal City: Menomonie
County: Dunn
State: WI
Zip Code: 54751
Zip Plus 4: 6109
Map Coordinate Source: RETS
Property ID Number: 1704222714132200001
Tax Year: 2022
In Foreclosure?: No
Tax Amount: 5345.43
Potential Short Sale?: No
Lender Owned?: No
Directions & Remarks
Public Remarks: Amazing private setting. Tons of wildlife. Mature trees. Tons of possibilities for hobby farm for animals. Main floor master suite + 2nd floor guest suite. 3 season room off main floor bedroom. Gourmet kitchen w/Hickory cabinets/Real Hickory floors/granite countertops. Real Oak doors. All bedrooms have huge closets. Vaulted ceiling accented in Knotty Pine. Workshop/garage 28x44 heated & 9'6" height, 24x28 is heated, open post & beam 14x32 w/8' height. Geo Therm heating system & in-floor heat in basement. Covered wood shed. Electric blinds in some rooms. Black Walnut trees/oaks/acorn trees are planted. Generator system. Maintenance free decking. Anderson doors & windows. Utility sink in laundry room. Wet bar area in basement. 2.5 car finished attached garage (could have storage in truss system if wanted) & drain in floor. New blacktop driveway 2021.
Directions: I-94 W to exit 92 - West on Hwy 12 for 9/9 miles to Left on 9th St E to Right onto 21st Ave E to Left on 5th St E - turns left & becomes 25S - Right on Co Rd D - Right on 410th - home on Left
Assessments
Tax With Assessments: 5345.43
Building Information
Finished SqFt Above Ground: 1847
Finished SqFt Below Ground: 1175
Lease Details
Land Leased: Not Applicable
Miscellaneous Information
Homestead: Yes
Ownership
Fractional Ownership: No
Parking Characteristics
Garage Square Feet: 1232
Public Survey Info
Range#: 14W
Section#: 13
Township#: 27N
Property Features
Accessible: None
Air Conditioning: Central
Basement: Full; Walkout
Construction Status: Previously Owned
Exterior: Cement Board
Financing Terms: Cash
Fuel: Electric
Heating: Forced Air; Geothermal; In-Floor Heating
Parking Characteristics: Attached Garage
Sewer: Mound Septic
Stories: One and One Half
Water: Drilled; Well
Room Information
| Room Name | Dimensions | Level |
| Dining Room | 11x16 | Main |
| Family Room | 27x22 | Lower |
| First (1st) Bedroom | 17x16 | Main |
| Kitchen | 12x16 | Main |
| Living Room | 20x25 | Main |
| Second (2nd) Bedroom | 16x12 | Upper |
| Third (3rd) Bedroom | 16x15 | Lower |
Listing Office: Elite Realty Group, LLC
Last Updated: April - 19 - 2024

The listing broker's offer of compensation is made only to participants of the MLS where the listing is filed.
The data relating to real estate for sale on this web site comes in part from the Broker Reciprocity SM Program of the Regional Multiple Listing Service of Minnesota, Inc. The information provided is deemed reliable but not guaranteed. Properties subject to prior sale, change or withdrawal. ©2024 Regional Multiple Listing Service of Minnesota, Inc All rights reserved.

 410th amenities.pdf
410th amenities.pdf