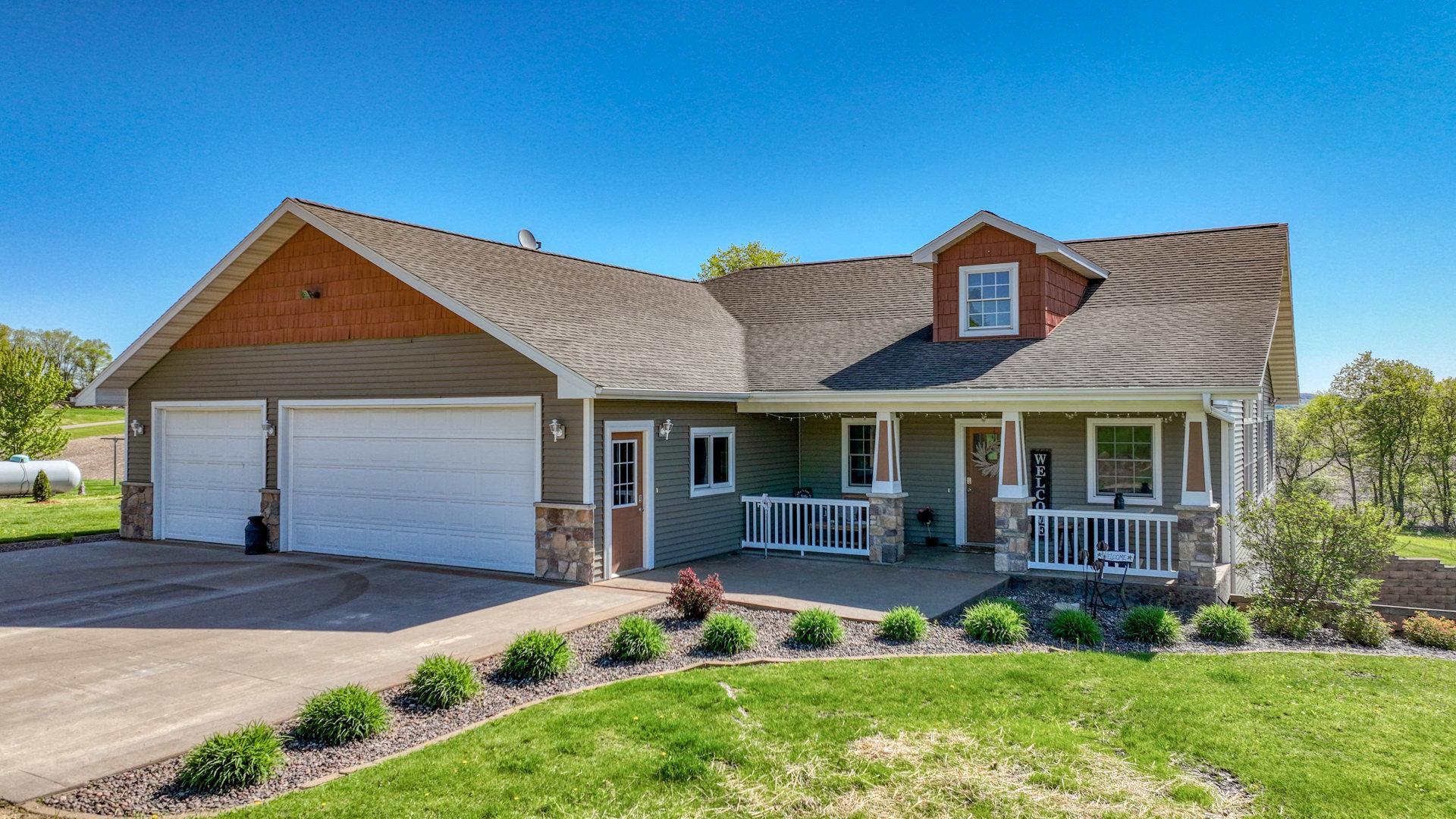$499,900
Durand, WI 54736
MLS# 6502799
5 beds | 2 baths | 2878 sqft

1 / 38






































Open House (05/30/2024 - 3:30 pm - 5:00 pm)
Property Description
Luxurious and meticulously crafted, this exquisite owner-built residence spans approximately 2900 square feet of beautifully finished living space, boasting an inviting open-concept floor plan. Nestled on the outskirts of town, this property offers a tranquil escape with stunning countryside views visible from nearly every window. Designed for comfort and convenience, all bedrooms are conveniently situated on a single level, while the main living area features a soaring vaulted ceiling and gorgeous hickory cabinets. The heated attached garage, complemented by mission-styled doors and trim, adds both practicality and style to this exceptional home. Entertainment options abound with a lower level that includes a versatile theater area/exercise room and an office, providing ample space for work or leisure activities. Easy access to major highways ensures effortless travel, while the property's immaculate condition makes it a truly must-see opportunity for buyers.
Details
Documents
None
MLSID: RMLS
Contract Information
Digitally Altered Photos: No
Status: Active
Contingency: None
Current Price: $499,900
Original List Price: 549900
ListPrice: 499900
List Date: 2024-03-12
Owner is an Agent?: No
Auction?: No
Office/Member Info
Association: MAAR
General Property Information
Common Wall: No
Lot Measurement: Acres
Manufactured Home?: No
Multiple PIDs?: No
New Development: No
Number of Fireplaces: 1
Year Built: 2002
Yearly/Seasonal: Yearly
Zoning: Other
Bedrooms: 5
Baths Total: 2
Bath Full: 2
Main Floor Total SqFt: 2256
Above Grd Total SqFt: 2256
Below Grd Total SqFt: 622
Total SqFt: 2878
Total Finished Sqft: 2878.00
FireplaceYN: Yes
Style: (SF) Single Family
Foundation Size: 2256
Garage Stalls: 3
Lot Dimensions: 0x0
Acres: 3
Location, Tax and Other Information
AssocFeeYN: No
Legal Description: PRT OF LOT 3 OF C.S.M. #19 VOL.1 P.19 A & B BNG PRT OF SE 1/4 OF NE 1/4 COM @ NE COR OF SD 40, TH S 223.7', W TO E R/W OF TWN RD, NELY ALG E R/W TO N 40 LN, E 496.72' TO POB
Listing City: Durand
Map Page: 999
Municipality: Durand
Rental License?: No
School District Phone: 715-672-8919
House Number: N5906
Street Name: Rustad
Street Suffix: Lane
Postal City: Durand
County: Pepin
State: WI
Zip Code: 54736
Zip Plus 4: 4720
Property ID Number: 004003710001
Tax Year: 2023
In Foreclosure?: No
Tax Amount: 3879.73
Potential Short Sale?: No
Lender Owned?: No
Directions & Remarks
Public Remarks: Luxurious and meticulously crafted, this exquisite owner-built residence spans approximately 2900 square feet of beautifully finished living space, boasting an inviting open-concept floor plan. Nestled on the outskirts of town, this property offers a tranquil escape with stunning countryside views visible from nearly every window. Designed for comfort and convenience, all bedrooms are conveniently situated on a single level, while the main living area features a soaring vaulted ceiling and gorgeous hickory cabinets. The heated attached garage, complemented by mission-styled doors and trim, adds both practicality and style to this exceptional home. Entertainment options abound with a lower level that includes a versatile theater area/exercise room and an office, providing ample space for work or leisure activities. Easy access to major highways ensures effortless travel, while the property's immaculate condition makes it a truly must-see opportunity for buyers.
Directions: Follow I-94 E and WI-35 S to WI-65 S in River Falls,Continue on WI-65 S to Ellsworth, Follow US-10 E to Rustad Ln in Durand, Turn right onto Rustad Ln, Destination will be on the left.
Assessments
Tax With Assessments: 3879.73
Building Information
Finished SqFt Above Ground: 2256
Finished SqFt Below Ground: 622
Lease Details
Land Leased: Not Applicable
Miscellaneous Information
DP Resource: Yes
Homestead: Yes
Ownership
Fractional Ownership: No
Parking Characteristics
Garage Square Feet: 888
Public Survey Info
Range#: 13W
Section#: 27
Township#: 25N
Property Features
Accessible: None
Air Conditioning: Central
Amenities Unit: Cable; Ceiling Fan(s); Exercise Room; Kitchen Center Island; Main Floor Primary Bedroom; Patio; Porch; Primary Bedroom Walk-In Closet; Washer/Dryer Hookup
Appliances: Dishwasher; Dryer; Exhaust Fan/Hood; Microwave; Range; Refrigerator; Stainless Steel Appliances; Washer; Water Filtration System; Water Softener - Owned
Basement: Finished (Livable); Partial Finished; Poured Concrete
Construction Status: Previously Owned
Dining Room Description: Eat In Kitchen
Electric: Circuit Breakers
Exterior: Brick/Stone; Vinyl
Family Room Characteristics: Main Level
Fireplace Characteristics: Electric
Fuel: Natural Gas
Heating: Forced Air; In-Floor Heating
Internet Options: Fiber Optic
Laundry: Laundry Room; Main Level
Parking Characteristics: Attached Garage
Patio, Porch and Deck Features: Patio; Porch
Sewer: Mound Septic
Stories: One
Water: Drilled; Well
Room Information
| Room Name | Dimensions | Level |
| Bathroom | 8x9 | Main |
| Bathroom | 9x9 | Main |
| Other | 26x17 | Lower |
| Fifth (5th) Bedroom | 18x10 | Lower |
| Laundry | 6x11 | Main |
| First (1st) Bedroom | 16x14 | Main |
| Foyer | 5x8 | Main |
| Third (3rd) Bedroom | 11x14 | Main |
| Second (2nd) Bedroom | 9x15 | Main |
| Fourth (4th) Bedroom | 17x18 | Main |
| Kitchen | 19x16 | Main |
| Living Room | 23x24 | Main |
| Family Room | 26x17 | Lower |
| Dining Room | 14x11 | Main |
| Office | 9x8 | Main |
| Breezeway | 8x9 | Main |
Listing Office: Elite Realty Group, LLC
Last Updated: May - 14 - 2024

The listing broker's offer of compensation is made only to participants of the MLS where the listing is filed.
The data relating to real estate for sale on this web site comes in part from the Broker Reciprocity SM Program of the Regional Multiple Listing Service of Minnesota, Inc. The information provided is deemed reliable but not guaranteed. Properties subject to prior sale, change or withdrawal. ©2024 Regional Multiple Listing Service of Minnesota, Inc All rights reserved.

 RECR.pdf
RECR.pdf