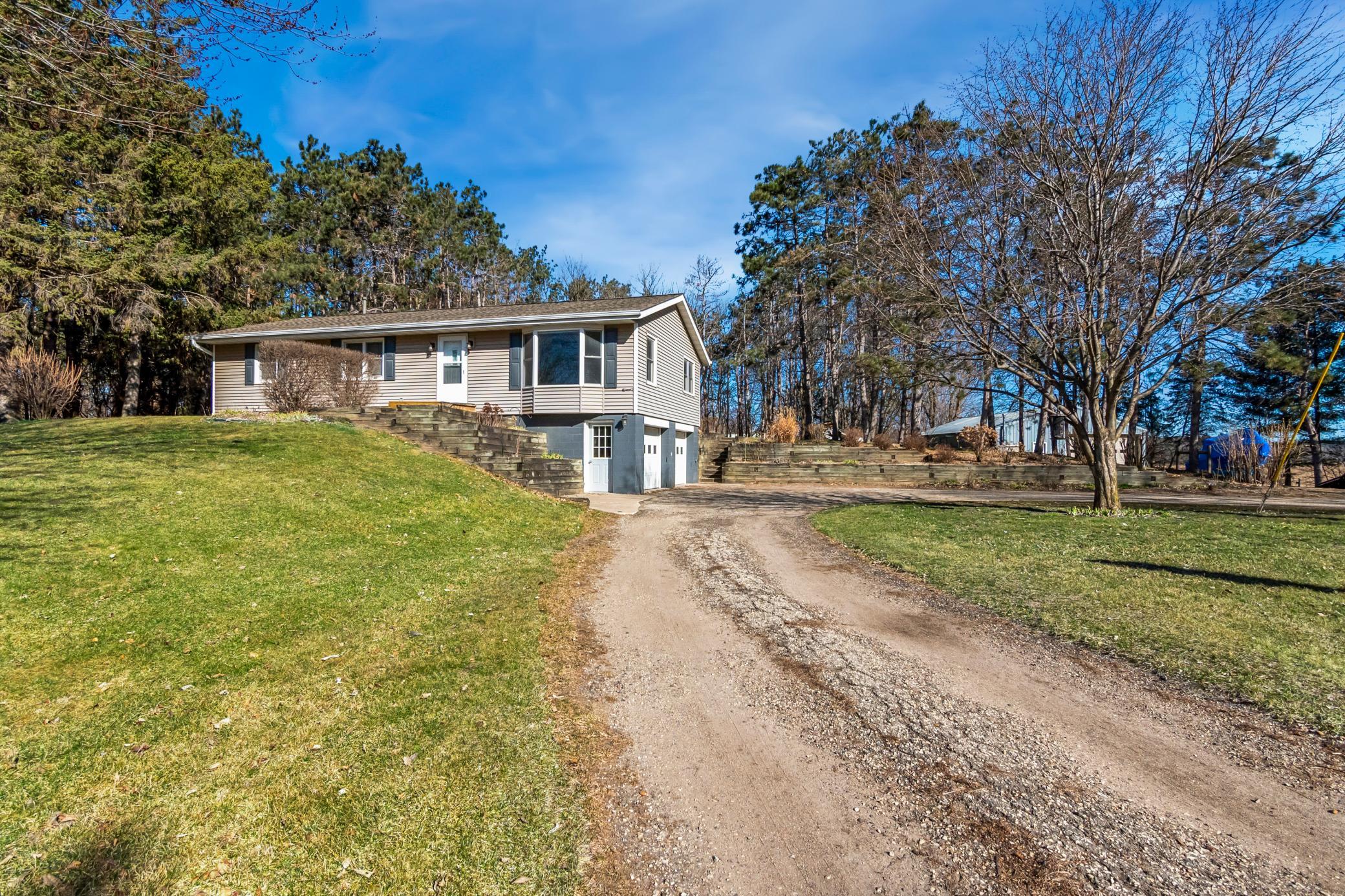$385,000
Ellsworth, WI 54011
MLS# 6508609
3 beds | 1 baths | 1897 sqft

1 / 21





















Property Description
Nestled on just under 3 acres (2.65) sprawling acres of serene countryside, this one-level raised ranch is the home you've been searching for. It has three bedrooms and one bathroom. As you step inside, you will immediately notice the updated flooring and freshly painted walls. Thanks to the newer windows, the interior is flooded in natural light. The spacious kitchen, complete with newer appliances, is the heart of the home. Additionally, a 14 by 14 deck is at the back of the house, perfect for hosting backyard barbecues. You will also be treated to stunning sunsets here! See supplements for the numerous updates! A sprawling 32 by 48 finished pole barn stands ready to fulfill your every need. It offers heat, a drain, and water for added convenience. If you're dreaming of a hobby farm, this is perfect! Equine enthusiasts will delight in the fenced-in area tailored for horses with outdoor water access. Don't miss the opportunity to make this extraordinary property your own.
Details
Documents
Contract Information
Digitally Altered Photos: No
Status: Active
Contingency: Other
Current Price: $385,000
Original List Price: 395000
ListPrice: 385000
List Date: 2024-03-28
Owner is an Agent?: No
Auction?: No
Office/Member Info
Association: WWRA
General Property Information
Common Wall: No
Lot Measurement: Acres
Manufactured Home?: No
Multiple PIDs?: No
New Development: No
Year Built: 1967
Yearly/Seasonal: Yearly
Zoning: Residential-Single Family
Bedrooms: 3
Baths Total: 1
Bath Full: 1
Main Floor Total SqFt: 1222
Above Grd Total SqFt: 1222
Below Grd Total SqFt: 675
Total SqFt: 1897
Total Finished Sqft: 1464.00
FireplaceYN: No
Style: (SF) Single Family
Foundation Size: 675
Garage Stalls: 2
Lot Dimensions: 343x200
Acres: 2.63
Location, Tax and Other Information
AssocFeeYN: No
Legal Description: PRT OF SW 1/4 OF SE 1/4 COM AT S 1/4 COR SEC 23, TH E 668' TO POB: TH N 333', TH E 344', TH S 333', TH W 344' TO POB EX S 33' FOR TN RD 2.62 A
Listing City: Ellsworth
Map Page: 999
Municipality: Ellsworth
School District Phone: 715-273-3900
House Number: W7836
Street Name: 490th
Street Suffix: Avenue
Postal City: Ellsworth
County: Pierce
State: WI
Zip Code: 54011
Zip Plus 4: 4810
Property ID Number: 032010920600
Tax Year: 2023
In Foreclosure?: No
Tax Amount: 2971
Potential Short Sale?: No
Lender Owned?: No
Directions & Remarks
Public Remarks: Nestled on just under 3 acres (2.65) sprawling acres of serene countryside, this one-level raised ranch is the home you've been searching for. It has three bedrooms and one bathroom.
As you step inside, you will immediately notice the updated flooring and freshly painted walls. Thanks to the newer windows, the interior is flooded in natural light. The spacious kitchen, complete with newer appliances, is the heart of the home. Additionally, a 14 by 14 deck is at the back of the house, perfect for hosting backyard barbecues. You will also be treated to stunning sunsets here! See supplements for the numerous updates!
A sprawling 32 by 48 finished pole barn stands ready to fulfill your every need. It offers heat, a drain, and water for added convenience.
If you're dreaming of a hobby farm, this is perfect! Equine enthusiasts will delight in the fenced-in area tailored for horses with outdoor water access.
Don't miss the opportunity to make this extraordinary property your own.
Directions: From River Falls, Highway 12 to County Road 0, take a right; to Highway 10, take a left; to 810, take a right, left on 490th home is down on the left.
Assessments
Tax With Assessments: 2971
Basement
Foundation Dimensions: 27x25
Building Information
Finished SqFt Above Ground: 1222
Finished SqFt Below Ground: 242
Lease Details
Land Leased: Not Applicable
Miscellaneous Information
DP Resource: Yes
Homestead: Yes
Ownership
Fractional Ownership: No
Parking Characteristics
Garage Dimensions: 22x23
Garage Door Height: 7
Garage Square Feet: 726
Public Survey Info
Range#: 18W
Section#: 23
Township#: 26N
Property Features
Accessible: None
Air Conditioning: Central
Amenities Unit: Ceiling Fan(s); Deck; Kitchen Window; Main Floor Primary Bedroom; Washer/Dryer Hookup
Appliances: Dishwasher; Gas Water Heater; Microwave; Range; Refrigerator; Water Softener - Owned
Assumable Loan: Not Assumable
Basement: Concrete Block; Drain Tiled; Finished (Livable); Walkout
Bath Description: Main Floor Full Bath
Construction Materials: Block
Construction Status: Previously Owned
Dining Room Description: Kitchen/Dining Room
Electric: Circuit Breakers
Exterior: Vinyl
Family Room Characteristics: Lower Level
Fencing: Cross Fenced; Full
Fuel: Propane
Heating: Forced Air
Internet Options: Cable; Fiber Optic
Laundry: Electric Dryer Hookup; Gas Dryer Hookup; In Basement
Outbuildings: Pole Building
Parking Characteristics: Attached Garage; Driveway - Gravel; Electric; Floor Drain; Garage Door Opener; Tuckunder Garage; Other
Patio, Porch and Deck Features: Deck
Pool Description: None
Property Subtype: Acreage
Road Frontage: Township
Roof: Age 8 Years or Less; Asphalt Shingles; Pitched
Sewer: Private Sewer; Septic System Compliant - Yes; Tank with Drainage Field
Special Search: 3 BR on One Level
Stories: One
Water: Private; Well
Room Information
| Room Name | Dimensions | Level |
| Living Room | 14x20 | Main |
| Dining Room | 10x11 | Main |
| Family Room | 11x22 | Lower |
| Kitchen | 11x13 | Main |
| First (1st) Bedroom | 10x11 | Main |
| Second (2nd) Bedroom | 11x13 | Main |
| Third (3rd) Bedroom | 11x12 | Main |
Listing Office: EXP Realty, LLC
Last Updated: April - 14 - 2024

The listing broker's offer of compensation is made only to participants of the MLS where the listing is filed.
The data relating to real estate for sale on this web site comes in part from the Broker Reciprocity SM Program of the Regional Multiple Listing Service of Minnesota, Inc. The information provided is deemed reliable but not guaranteed. Properties subject to prior sale, change or withdrawal. ©2024 Regional Multiple Listing Service of Minnesota, Inc All rights reserved.

 GIS MAP.pdf
GIS MAP.pdf